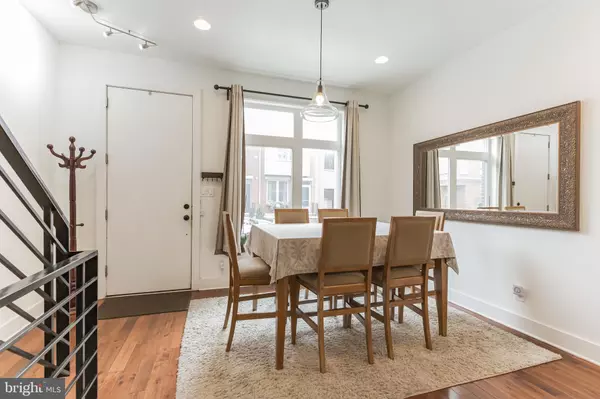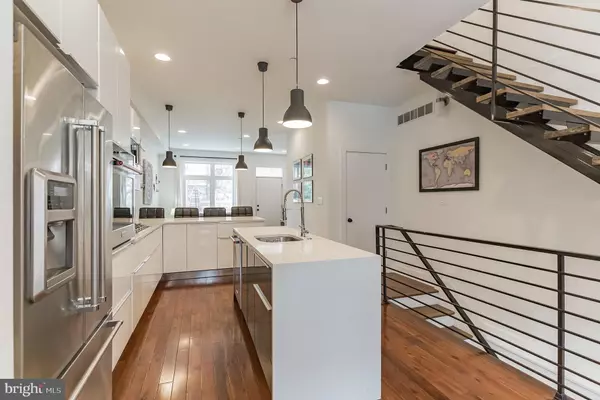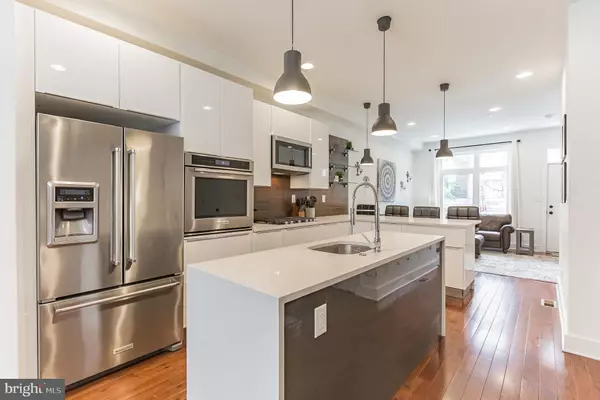$529,000
$549,000
3.6%For more information regarding the value of a property, please contact us for a free consultation.
3 Beds
3 Baths
1,779 SqFt
SOLD DATE : 08/25/2022
Key Details
Sold Price $529,000
Property Type Townhouse
Sub Type Interior Row/Townhouse
Listing Status Sold
Purchase Type For Sale
Square Footage 1,779 sqft
Price per Sqft $297
Subdivision Pennsport
MLS Listing ID PAPH2121718
Sold Date 08/25/22
Style Contemporary
Bedrooms 3
Full Baths 2
Half Baths 1
HOA Y/N N
Abv Grd Liv Area 1,779
Originating Board BRIGHT
Year Built 2016
Annual Tax Amount $1,529
Tax Year 2022
Lot Size 960 Sqft
Acres 0.02
Lot Dimensions 16.00 x 60.00
Property Description
Welcome HOME to 1530 S 4th St -- a stunning newer build in Pennsport with FOUR YEARS LEFT ON THE TAX ABATEMENT!!! Enter into the sunny dining area, which leads to an open kitchen with all the bells and whistles: stainless steel appliances including wall oven, cooktop, and built-in microwave; an abundance of chic white counter and cabinet space with contrasting backsplash; a large center island with deep sink; and an eat-at peninsula with plenty of sitting room. Beyond the kitchen is a sizable living area with a huge window overlooking the impressive back patio - a sprawling private oasis perfect for gardening, grilling, entertaining, or kicking back to relax. The second floor features two spacious bedrooms with large closets, a full bath, and a laundry room with additional storage. The third floor is a true owner's suite, boasting a primary bedroom with oversized windows, custom-built walk-in closet, and a beautiful primary bathroom with a double sink vanity, large shower, garden style bathtub, and marble finishes. From there, head upstairs to the roof deck and enjoy stunning views of the Philadelphia skyline! Throughout the home, you'll be sure to appreciate the luxurious finishes, tons of natural light, smartphone controlled thermostats, built-in speaker system, storage galore, and a finished basement offering flex space for an office, playroom, home gym, or potential for a 4th bedroom. Last but not least, the location is perfect: within walking distance to E Passyunk Ave for all your shopping, dining, and nightlife needs; steps from Dickinson Square park for picnics, dog walks, Sunday farmers markets, and more; convenient to grocery stores, convenience stores, public transportation -- the list goes on! Schedule a showing today... while you still can! ** Listing is back to active due to previous buyers not meeting their home sale contingency. Appraisal came in over asking - contact agent for details **
Location
State PA
County Philadelphia
Area 19147 (19147)
Zoning RSA5
Rooms
Basement Full
Interior
Hot Water Natural Gas
Heating Forced Air
Cooling Central A/C
Fireplace N
Heat Source Natural Gas
Laundry Upper Floor, Washer In Unit, Dryer In Unit
Exterior
Exterior Feature Roof
Water Access N
Accessibility None
Porch Roof
Garage N
Building
Story 4
Foundation Concrete Perimeter
Sewer Public Sewer
Water Public
Architectural Style Contemporary
Level or Stories 4
Additional Building Above Grade, Below Grade
New Construction N
Schools
School District The School District Of Philadelphia
Others
Senior Community No
Tax ID 011317000
Ownership Fee Simple
SqFt Source Assessor
Special Listing Condition Standard
Read Less Info
Want to know what your home might be worth? Contact us for a FREE valuation!

Our team is ready to help you sell your home for the highest possible price ASAP

Bought with Melissa Rose LeGaspi • Elfant Wissahickon Realtors
"My job is to find and attract mastery-based agents to the office, protect the culture, and make sure everyone is happy! "
GET MORE INFORMATION






