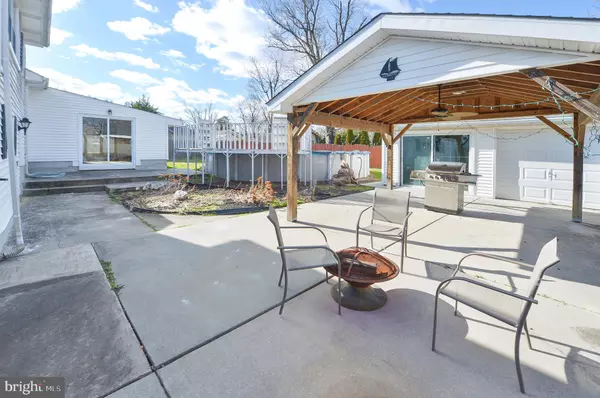$315,000
$279,900
12.5%For more information regarding the value of a property, please contact us for a free consultation.
3 Beds
2 Baths
1,772 SqFt
SOLD DATE : 05/28/2021
Key Details
Sold Price $315,000
Property Type Single Family Home
Sub Type Detached
Listing Status Sold
Purchase Type For Sale
Square Footage 1,772 sqft
Price per Sqft $177
Subdivision Heritage
MLS Listing ID NJBL390936
Sold Date 05/28/21
Style Split Level
Bedrooms 3
Full Baths 2
HOA Y/N N
Abv Grd Liv Area 1,772
Originating Board BRIGHT
Year Built 1958
Annual Tax Amount $6,680
Tax Year 2020
Lot Size 10,890 Sqft
Acres 0.25
Lot Dimensions 0.00 x 0.00
Property Description
Prepare to fall hard for this lovely, upgraded and recently updated and expanded home in the Heritage section of Marlton. This lovely neighborhood is centrally located, with quiet tree lined streets and well cared for homes. The home is sited on a lot offering you an abundance of lawn area to enjoy, a private fenced rear yard enclosing a detached two car, expanded garage and a generous cement patio area with covered pergola for comfortable warm weather enjoyment. An 28 ft. above ground pool provides an added bonus for warm weather fun and entertaining. The main level of the home has been recently renovated after being taken down to the studs. Here you'll find an inter-connected living area and a beautiful newer Kitchen with center island. Beautiful natural hardwood flooring extends throughout this level creating the perfect backdrop for your furnishings. Freshly painted neutral walls, large sunny windows and lots of recessed lighting keep everything fresh and bright. The Kitchen is showcased by maple cabinetry, gleaming stainless steel appliances, tiled backsplash and an extended dining counter on the island. A ceiling fan and decorator light fixtures provide the finishing touches. Just off this room you'll find a very large All Season room with pine wood wall and ceiling, neutral carpet, tall windows and sliding doors to the patio, pool and back yard areas. The upper level of the home is where you'll find 3 Bedrooms and a full upgraded bathroom. The lower level is home to an additional upgraded full bathroom with new vanity and toilet, a cozy Family Room with new carpet & paint plus a bonus/office room. You'll also find your Laundry with washer and newer dryer included. UPGRADES AND UPDATES INCLUDE: A/C unit (2017), hot water heater (2016), new sewer line, replacement windows added in recent years, freshly painted front doors, new carpet, trim and paint in the lower level, new toilets in both bathrooms plus new vanity in lower level bath. This home is located within walking distance of the local elementary school, within the highly rated Evesham school system. You'll find quick access to major highways, parks, playgrounds, restaurants and shopping areas. This is one great neighborhood, one great home with loads of well planned space and the rates have never been lower! Make your move to a brighter future now!
Location
State NJ
County Burlington
Area Evesham Twp (20313)
Zoning MD
Rooms
Other Rooms Living Room, Dining Room, Bedroom 2, Bedroom 3, Kitchen, Family Room, Bedroom 1, Sun/Florida Room, Laundry, Bonus Room
Interior
Interior Features Attic, Attic/House Fan, Carpet, Ceiling Fan(s), Floor Plan - Traditional, Formal/Separate Dining Room, Pantry, Kitchen - Island, Tub Shower, Stall Shower, Wood Floors, Other
Hot Water Natural Gas
Heating Forced Air, Programmable Thermostat
Cooling Central A/C, Ceiling Fan(s), Attic Fan, Programmable Thermostat, Zoned
Flooring Hardwood, Carpet, Ceramic Tile
Equipment Built-In Range, Built-In Microwave, Dishwasher, Disposal, Dryer, Oven - Self Cleaning, Oven/Range - Gas, Refrigerator, Stainless Steel Appliances, Washer
Fireplace N
Window Features Casement,Double Hung,Energy Efficient,Bay/Bow
Appliance Built-In Range, Built-In Microwave, Dishwasher, Disposal, Dryer, Oven - Self Cleaning, Oven/Range - Gas, Refrigerator, Stainless Steel Appliances, Washer
Heat Source Natural Gas
Laundry Lower Floor
Exterior
Exterior Feature Patio(s)
Parking Features Additional Storage Area, Garage - Front Entry, Oversized
Garage Spaces 2.0
Fence Privacy, Wood
Pool Above Ground
Water Access N
View Garden/Lawn
Roof Type Shingle
Accessibility 2+ Access Exits
Porch Patio(s)
Total Parking Spaces 2
Garage Y
Building
Story 2
Sewer Public Sewer
Water Public
Architectural Style Split Level
Level or Stories 2
Additional Building Above Grade, Below Grade
Structure Type Dry Wall
New Construction N
Schools
Elementary Schools Beeler
Middle Schools Marlton Middle M.S.
High Schools Cherokee H.S.
School District Evesham Township
Others
Senior Community No
Tax ID 13-00027 05-00009
Ownership Fee Simple
SqFt Source Assessor
Security Features Carbon Monoxide Detector(s),Smoke Detector
Special Listing Condition Standard
Read Less Info
Want to know what your home might be worth? Contact us for a FREE valuation!

Our team is ready to help you sell your home for the highest possible price ASAP

Bought with Jessica L Distel • Pat McKenna Realtors
"My job is to find and attract mastery-based agents to the office, protect the culture, and make sure everyone is happy! "
GET MORE INFORMATION






