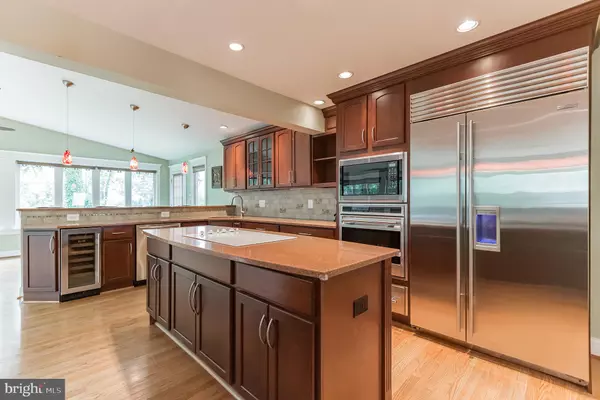$510,000
$510,000
For more information regarding the value of a property, please contact us for a free consultation.
5 Beds
3 Baths
2,654 SqFt
SOLD DATE : 07/19/2022
Key Details
Sold Price $510,000
Property Type Single Family Home
Sub Type Detached
Listing Status Sold
Purchase Type For Sale
Square Footage 2,654 sqft
Price per Sqft $192
Subdivision None Available
MLS Listing ID NJCD2024788
Sold Date 07/19/22
Style Traditional,Colonial
Bedrooms 5
Full Baths 2
Half Baths 1
HOA Y/N N
Abv Grd Liv Area 2,654
Originating Board BRIGHT
Year Built 1960
Annual Tax Amount $14,034
Tax Year 2021
Lot Size 0.301 Acres
Acres 0.3
Lot Dimensions 175.00 x 75.00
Property Description
This 5 Bedroom, 2.5 Bath colonial offers wonderful curb appeal with professional landscaping and hardscaping. Spacious Gourmet Kitchen, Family room and Dining area are the heart of this home! Gournet kitchen includes 2 Wolf ovens, Wolf gas 6 burner range, electric cooktop on the island, 2 sinks, Subzero refrigerator and a place to entertain a large crowd easily! The kitchen is open to a large family room with gas fireplace, wall of windows overlooking a private backyard, access to patio and backyard. Dining area if off the kitchen and living room with crown molding offers another place to gather. Hardwood floors throughout. A step down den with gas fireplace could also be a 1st floor bedroom if needed. The laundry room and half bath complete the first floor. 2nd floor includes 5 bedrooms, including a master with it's own bath and walk-in closet. There is another full tub shower bath in the hall. Full basement and attached 1 car garage are perfect for storage. Two driveways offer plenty of off-street parking. Leased solar panels keep electric bills down. Tesla solar agreement can be transferred to next buyer. Walk to downtown Station Ave for shopping, restaurants, community events and 1 mile to PATCO, minutes to Phila.
Location
State NJ
County Camden
Area Haddon Heights Boro (20418)
Zoning RES
Rooms
Other Rooms Living Room, Dining Room, Bedroom 2, Bedroom 3, Bedroom 4, Bedroom 5, Kitchen, Family Room, Den, Foyer, Bedroom 1, Laundry, Bathroom 1, Bathroom 2, Bathroom 3
Basement Unfinished
Interior
Interior Features Built-Ins, Ceiling Fan(s), Combination Kitchen/Dining, Crown Moldings, Family Room Off Kitchen, Floor Plan - Open, Kitchen - Gourmet, Recessed Lighting, Tub Shower, Upgraded Countertops, Window Treatments, Wood Floors
Hot Water Natural Gas
Heating Heat Pump - Gas BackUp
Cooling Central A/C
Flooring Hardwood, Tile/Brick
Fireplaces Number 2
Fireplaces Type Gas/Propane
Equipment Cooktop, Dishwasher, Disposal, Dryer, Oven - Double, Oven/Range - Gas, Refrigerator, Stainless Steel Appliances, Washer
Furnishings No
Fireplace Y
Appliance Cooktop, Dishwasher, Disposal, Dryer, Oven - Double, Oven/Range - Gas, Refrigerator, Stainless Steel Appliances, Washer
Heat Source Natural Gas
Laundry Main Floor
Exterior
Exterior Feature Patio(s)
Parking Features Garage - Front Entry, Garage Door Opener
Garage Spaces 6.0
Fence Chain Link
Utilities Available Cable TV Available, Electric Available, Natural Gas Available, Phone Available, Sewer Available, Water Available
Water Access N
Roof Type Shingle
Street Surface Black Top,Paved
Accessibility None
Porch Patio(s)
Road Frontage Boro/Township
Attached Garage 1
Total Parking Spaces 6
Garage Y
Building
Lot Description Front Yard, Landscaping, Rear Yard, SideYard(s)
Story 2
Foundation Block, Brick/Mortar
Sewer Public Sewer
Water Public
Architectural Style Traditional, Colonial
Level or Stories 2
Additional Building Above Grade, Below Grade
New Construction N
Schools
Elementary Schools Atlantic Avenue E.S.
Middle Schools Haddon Heights Jr Sr
High Schools Haddon Heights H.S.
School District Haddon Heights Schools
Others
Senior Community No
Tax ID 18-00027-00011
Ownership Fee Simple
SqFt Source Assessor
Acceptable Financing Conventional, Cash
Horse Property N
Listing Terms Conventional, Cash
Financing Conventional,Cash
Special Listing Condition Standard
Read Less Info
Want to know what your home might be worth? Contact us for a FREE valuation!

Our team is ready to help you sell your home for the highest possible price ASAP

Bought with Kathryn E Mullan • Coldwell Banker Realty
"My job is to find and attract mastery-based agents to the office, protect the culture, and make sure everyone is happy! "
GET MORE INFORMATION






