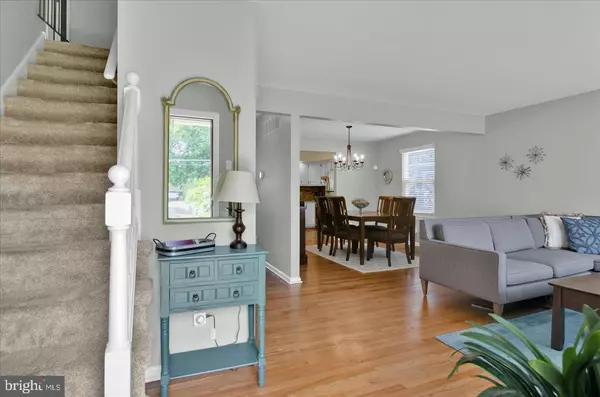$565,000
$535,000
5.6%For more information regarding the value of a property, please contact us for a free consultation.
4 Beds
3 Baths
1,754 SqFt
SOLD DATE : 08/08/2022
Key Details
Sold Price $565,000
Property Type Single Family Home
Sub Type Detached
Listing Status Sold
Purchase Type For Sale
Square Footage 1,754 sqft
Price per Sqft $322
Subdivision Emerald Hills
MLS Listing ID NJCD2028240
Sold Date 08/08/22
Style Colonial
Bedrooms 4
Full Baths 2
Half Baths 1
HOA Y/N N
Abv Grd Liv Area 1,754
Originating Board BRIGHT
Year Built 1993
Annual Tax Amount $12,513
Tax Year 2021
Lot Size 6,250 Sqft
Acres 0.14
Lot Dimensions 50 x 125
Property Description
This is the home you have been waiting for tucked away in Westmont.. From the exterior and the interior have been done for you.. The outside of the home includes upgraded landscaping. As you enter the interior of the home you will find soft neutral wall paint along with gleaming hardwood flooring..,Spacious living and dining rooms for entertaining. The kitchen has granite counters and upgraded back splash and includes all stainless steel appliances and recessed lighting.. Cozy Family room with sky lights along with a gas fireplace and cathedral ceiling ,netural walls and carpeting. Newer custom powder room includes vanity, mirror and lighting..Fantastic size Master Bedroom with custom blinds, custom walk in closets for plenty of storage,ceiling fan and neutral carpets.. Master Bath with custom tile,sink,mirror and lighting..The other 3 bedrooms include ceiling fans, neutral carpets and plenty of closet space...hall bath has also been upgraded as well...the basement is finished with a wet bar, recessed lights,plenty of storage and neutral wall to wall carpets.. The rear of the home has a great size deck for summer entertaining and patio..And there is more with a Sunroom off the deck to enjoy...Garage has been insulated and storage rack added, roof was replaced in 2021, two sumps pumps, newer front door and storm door, seller added windows to the sun room, smart thermostat and there is much more... I believe the seller has done most of the check marks a new owner would love. The home offers perfect balance and recreation. Close to transportation and shopping.. Come and see this beauty for your self before it is gone.,
Location
State NJ
County Camden
Area Haddon Twp (20416)
Zoning SRF
Rooms
Basement Fully Finished, Interior Access, Sump Pump
Interior
Interior Features Attic, Carpet, Ceiling Fan(s), Combination Dining/Living, Family Room Off Kitchen, Floor Plan - Traditional, Kitchen - Eat-In, Skylight(s), Sprinkler System, Stall Shower, Tub Shower, Upgraded Countertops, Wet/Dry Bar, Walk-in Closet(s), Window Treatments
Hot Water Natural Gas
Heating Forced Air
Cooling Central A/C
Flooring Carpet, Ceramic Tile, Hardwood
Fireplaces Number 1
Fireplaces Type Gas/Propane
Equipment Built-In Range, Dishwasher, Disposal, Dryer - Gas, Oven - Self Cleaning, Range Hood, Refrigerator, Stainless Steel Appliances, Washer, Water Heater
Furnishings No
Fireplace Y
Window Features Screens,Sliding,Skylights,Storm
Appliance Built-In Range, Dishwasher, Disposal, Dryer - Gas, Oven - Self Cleaning, Range Hood, Refrigerator, Stainless Steel Appliances, Washer, Water Heater
Heat Source Natural Gas
Laundry Basement, Lower Floor
Exterior
Exterior Feature Deck(s), Patio(s)
Parking Features Garage - Front Entry, Garage Door Opener, Inside Access
Garage Spaces 3.0
Fence Vinyl
Utilities Available Cable TV, Natural Gas Available, Sewer Available, Water Available
Water Access N
View Street
Roof Type Shingle
Accessibility Level Entry - Main
Porch Deck(s), Patio(s)
Attached Garage 1
Total Parking Spaces 3
Garage Y
Building
Lot Description Cleared, Front Yard, Landscaping, Open, Rear Yard
Story 2
Foundation Block
Sewer Public Sewer
Water Public
Architectural Style Colonial
Level or Stories 2
Additional Building Above Grade
Structure Type Dry Wall,Vaulted Ceilings
New Construction N
Schools
Elementary Schools Strawbridge
Middle Schools William G Rohrer
High Schools Haddon Twp
School District Haddon Township Public Schools
Others
Pets Allowed Y
Senior Community No
Tax ID 16-00021 01-00028
Ownership Fee Simple
SqFt Source Estimated
Acceptable Financing Cash, Conventional
Horse Property N
Listing Terms Cash, Conventional
Financing Cash,Conventional
Special Listing Condition Standard
Pets Allowed Case by Case Basis
Read Less Info
Want to know what your home might be worth? Contact us for a FREE valuation!

Our team is ready to help you sell your home for the highest possible price ASAP

Bought with Christy L Oberg • Weichert Realtors-Haddonfield
"My job is to find and attract mastery-based agents to the office, protect the culture, and make sure everyone is happy! "
GET MORE INFORMATION






