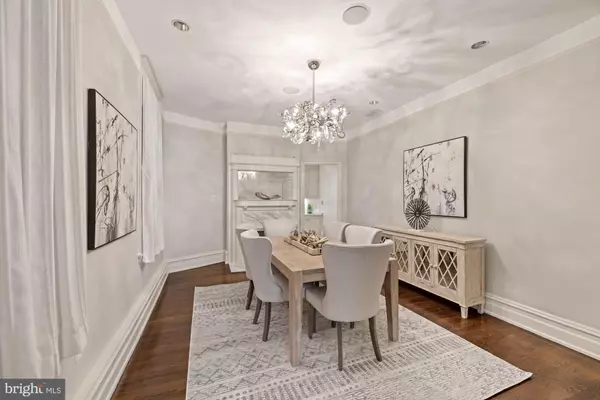$2,150,000
$2,195,000
2.1%For more information regarding the value of a property, please contact us for a free consultation.
5 Beds
4 Baths
3,635 SqFt
SOLD DATE : 04/26/2022
Key Details
Sold Price $2,150,000
Property Type Townhouse
Sub Type Interior Row/Townhouse
Listing Status Sold
Purchase Type For Sale
Square Footage 3,635 sqft
Price per Sqft $591
Subdivision Kalorama
MLS Listing ID DCDC2041472
Sold Date 04/26/22
Style Victorian
Bedrooms 5
Full Baths 3
Half Baths 1
HOA Y/N N
Abv Grd Liv Area 3,040
Originating Board BRIGHT
Year Built 1910
Annual Tax Amount $15,026
Tax Year 2021
Lot Size 1,999 Sqft
Acres 0.05
Property Description
This elegant Victorian home built in 1910 is a fabulous blend of old-world charm and modern convenience. It is the perfect location - a one way street with close proximity to Kalorama Park, Streets Market, Lapis, Mintwood Place and so many more shops and restaurants. With a high-end renovation plus a delightful rear garden, detached bonus space and garage parking â this five bedroom home has it all. The main level welcomes you through the formal vestibule into the large living room with beautiful windows and a fireplace before leading to the spacious dining room, hall half bathroom and kitchen. The eat-in kitchen features top-of-the-line appliances and an island with French doors to the patio and carriage house. The second floor has an incredible front room perfect for a family room or bedroom, as well as a hall full bathroom and two additional bedrooms. The upper-level master suite has ample storage and an ensuite bathroom and a light-filled home office. The separate lower level is renovated and would make a wonderful in-law suite. The rear carriage house has a studio/office space and a spacious one car garage. Total Sq. Ft. 4,040 per floor plans, Total finished 3,635 sq. ft.
Location
State DC
County Washington
Zoning CHECK DCRA
Rooms
Other Rooms Bonus Room
Basement Front Entrance, Fully Finished, Rear Entrance
Interior
Hot Water Natural Gas
Heating Hot Water
Cooling Central A/C
Fireplaces Number 2
Heat Source Natural Gas
Exterior
Parking Features Garage Door Opener
Garage Spaces 1.0
Water Access N
Accessibility None
Total Parking Spaces 1
Garage Y
Building
Story 4
Foundation Other
Sewer Public Sewer
Water Public
Architectural Style Victorian
Level or Stories 4
Additional Building Above Grade, Below Grade
New Construction N
Schools
School District District Of Columbia Public Schools
Others
Senior Community No
Tax ID 2551//0044
Ownership Fee Simple
SqFt Source Assessor
Special Listing Condition Standard
Read Less Info
Want to know what your home might be worth? Contact us for a FREE valuation!

Our team is ready to help you sell your home for the highest possible price ASAP

Bought with Robert A Sanders • TTR Sotheby's International Realty
"My job is to find and attract mastery-based agents to the office, protect the culture, and make sure everyone is happy! "
GET MORE INFORMATION






