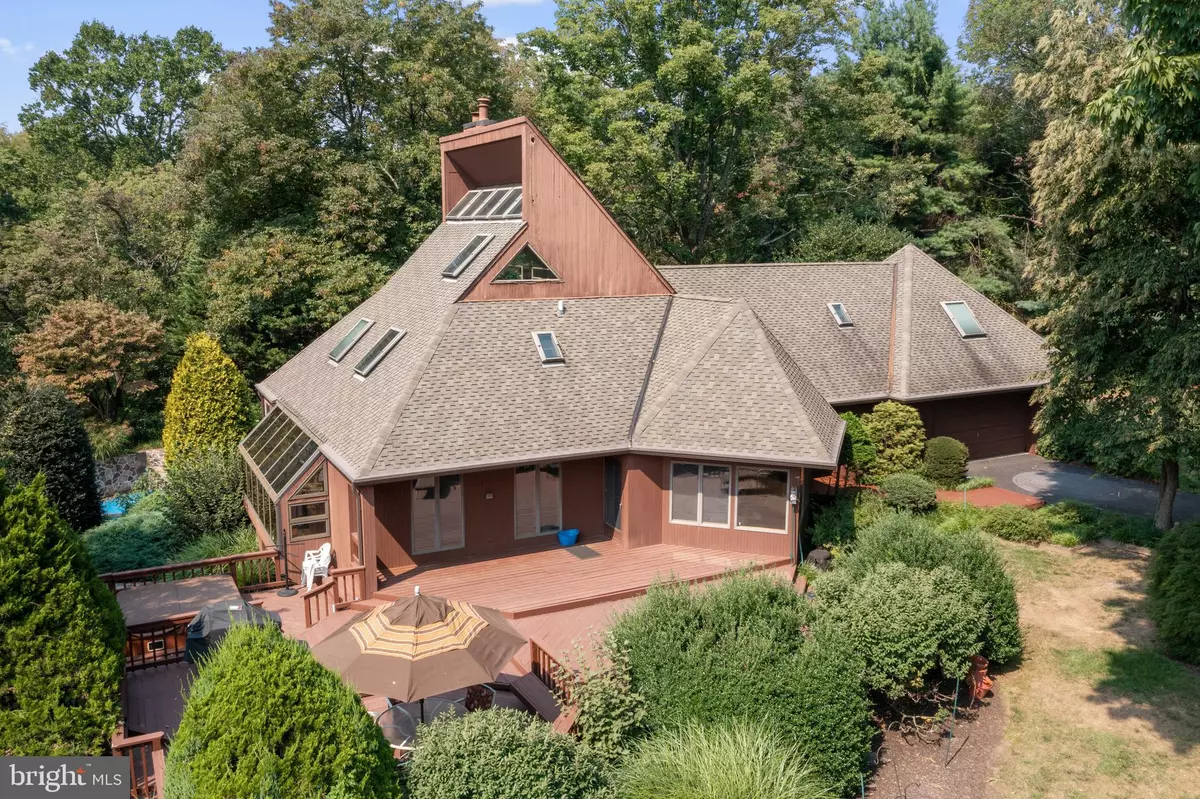$875,000
$999,999
12.5%For more information regarding the value of a property, please contact us for a free consultation.
5 Beds
5 Baths
5,000 SqFt
SOLD DATE : 05/12/2022
Key Details
Sold Price $875,000
Property Type Single Family Home
Sub Type Detached
Listing Status Sold
Purchase Type For Sale
Square Footage 5,000 sqft
Price per Sqft $175
Subdivision Harvey Run
MLS Listing ID PADE2007648
Sold Date 05/12/22
Style Contemporary
Bedrooms 5
Full Baths 4
Half Baths 1
HOA Fees $51/ann
HOA Y/N Y
Abv Grd Liv Area 5,000
Originating Board BRIGHT
Year Built 1985
Annual Tax Amount $12,385
Tax Year 2022
Lot Size 2.810 Acres
Acres 2.81
Property Description
The ultimate "Chadds Ford Contemporary" located on a gorgeous lot with scenic views from every window. Private and beautiful, this home offers it all and was custom designed by original owners. Spacious 5000 square feet over 3 unique levels. Dramatic entrance to tile foyer with spiral staircase leading to a large, sunlit gourmet kitchen with newer appliances, granite countertops, massive center island and tile floor with comfy breakfast area overlooking landscaped lawn. Perfect for entertaining, the kitchen opens into family room with fireplace with built-ins surrounding it. Walls of windows and hardwood flooring with sliding doors to multi-level deck with hot tub. Deck access to pool area landscaped with stone walls and terrace. Large dining room with decorative privacy sliders. Spectacular living room with vaulted ceiling, stained tongue in groove ceiling and cross beams surrounded by windows. Access to cozy tile-floored solarium from family room and living room.
Second floor offers two level main bedroom suite with walk in closets, skylights, loft and luxury bath. Massive guest suite with skylights and private bath complete the second floor.
The walk-out lower level has 3 bedrooms and 2 bathrooms plus a full kitchen and large recreation room.
Too many improvements and features to mention but they do include a newer roof with Grand Manor asphalt shingles, newer HVAC, pond views, mature landscaping with specimen plantings and a beautiful pool surrounded by stone walls. Located in critically acclaimed and highly ranked Unionville-Chadds Ford School District. Minutes from 202, West Chester, Wilmington, Kennett Square, and Philadelphia. All this plus low taxes!
Location
State PA
County Delaware
Area Chadds Ford Twp (10404)
Zoning R-10
Rooms
Other Rooms Living Room, Dining Room, Primary Bedroom, Bedroom 2, Bedroom 3, Bedroom 4, Bedroom 5, Kitchen, Family Room, Foyer, Breakfast Room, Laundry, Loft, Office, Recreation Room, Bathroom 1, Bathroom 2, Primary Bathroom
Basement Fully Finished
Interior
Hot Water Electric
Heating Heat Pump(s)
Cooling Central A/C
Flooring Carpet, Ceramic Tile, Hardwood
Fireplaces Number 2
Fireplaces Type Wood, Double Sided, Fireplace - Glass Doors
Fireplace Y
Heat Source Electric
Laundry Main Floor
Exterior
Parking Features Garage - Front Entry, Garage Door Opener, Inside Access, Oversized
Garage Spaces 10.0
Pool In Ground, Fenced
Water Access N
View Panoramic, Pond
Roof Type Architectural Shingle
Accessibility None
Attached Garage 2
Total Parking Spaces 10
Garage Y
Building
Lot Description Pond, Private, Backs to Trees
Story 3
Foundation Concrete Perimeter
Sewer On Site Septic
Water Private
Architectural Style Contemporary
Level or Stories 3
Additional Building Above Grade
Structure Type Cathedral Ceilings,Beamed Ceilings,Vaulted Ceilings,Wood Ceilings
New Construction N
Schools
Elementary Schools Chadds Ford
Middle Schools Charles F. Patton
High Schools Unionville
School District Unionville-Chadds Ford
Others
Senior Community No
Tax ID 04-00-00146-56
Ownership Fee Simple
SqFt Source Estimated
Security Features Security System
Acceptable Financing Cash, Conventional
Listing Terms Cash, Conventional
Financing Cash,Conventional
Special Listing Condition Standard
Read Less Info
Want to know what your home might be worth? Contact us for a FREE valuation!

Our team is ready to help you sell your home for the highest possible price ASAP

Bought with Nicole Marcum Rife • Compass RE
"My job is to find and attract mastery-based agents to the office, protect the culture, and make sure everyone is happy! "
GET MORE INFORMATION






