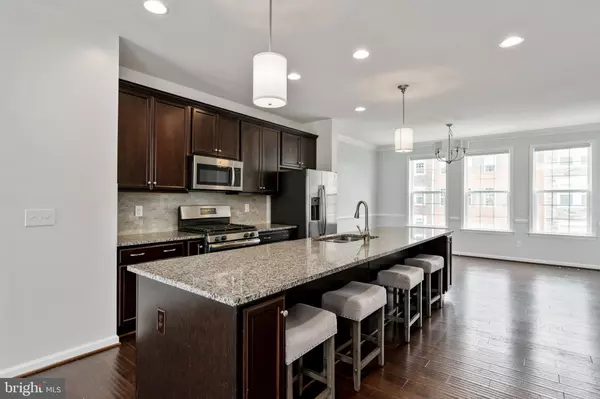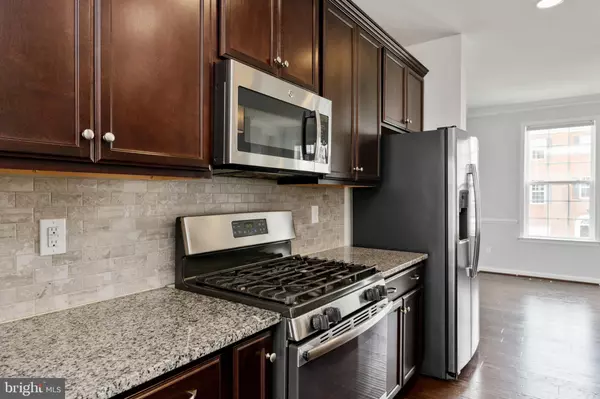$461,277
$439,900
4.9%For more information regarding the value of a property, please contact us for a free consultation.
3 Beds
4 Baths
2,482 SqFt
SOLD DATE : 03/29/2022
Key Details
Sold Price $461,277
Property Type Townhouse
Sub Type Interior Row/Townhouse
Listing Status Sold
Purchase Type For Sale
Square Footage 2,482 sqft
Price per Sqft $185
Subdivision Cowan Crossing
MLS Listing ID VAFB2001534
Sold Date 03/29/22
Style Colonial
Bedrooms 3
Full Baths 2
Half Baths 2
HOA Fees $93/mo
HOA Y/N Y
Abv Grd Liv Area 2,092
Originating Board BRIGHT
Year Built 2017
Annual Tax Amount $2,706
Tax Year 2021
Lot Size 2,251 Sqft
Acres 0.05
Property Description
Welcome to Cowan Crossing in the City of Fredericksburg! This three-level townhome built in 2017 boasts lots of new and updated features all while being minutes to shopping, restaurants, Downtown Fredericksburg, and I-95. Enjoy minimal yard work as the front and back lawn are maintained by the HOA. The home features a 2 car garage, 2 car concrete driveway, an open concept main level with an oversized island, a basement rec room, a total of 3 generous sized bedrooms, with third level laundry, a spacious tiled hall bath, an ensuite bedroom with a large walk-in closet, tiled bath with a glass shower, and double vanity. Enjoy evenings entertaining on the back concrete patio all while being steps away from the kitchen. Schedule your appointment today as this won't last long!
Location
State VA
County Fredericksburg City
Zoning R8
Rooms
Basement Full, Front Entrance, Connecting Stairway, Garage Access
Interior
Interior Features Built-Ins, Carpet, Family Room Off Kitchen, Attic, Ceiling Fan(s), Combination Kitchen/Dining, Dining Area, Floor Plan - Open, Kitchen - Island, Recessed Lighting, Walk-in Closet(s), Wood Floors
Hot Water Natural Gas
Heating Forced Air
Cooling Central A/C
Flooring Hardwood, Carpet, Ceramic Tile
Equipment Built-In Microwave, Dishwasher, Disposal, Dryer, Icemaker, Oven/Range - Gas, Washer, Water Heater
Fireplace N
Window Features Insulated,Vinyl Clad,Double Pane
Appliance Built-In Microwave, Dishwasher, Disposal, Dryer, Icemaker, Oven/Range - Gas, Washer, Water Heater
Heat Source Natural Gas
Exterior
Parking Features Garage - Front Entry
Garage Spaces 4.0
Amenities Available Tot Lots/Playground, Common Grounds
Water Access N
Roof Type Architectural Shingle
Accessibility None
Attached Garage 2
Total Parking Spaces 4
Garage Y
Building
Story 3
Foundation Slab
Sewer Public Sewer
Water Public
Architectural Style Colonial
Level or Stories 3
Additional Building Above Grade, Below Grade
Structure Type Dry Wall,9'+ Ceilings
New Construction N
Schools
Elementary Schools Hugh Mercer
Middle Schools Walker Grant
High Schools James Monroe
School District Fredericksburg City Public Schools
Others
Pets Allowed Y
HOA Fee Include Common Area Maintenance,Lawn Maintenance,Snow Removal,Lawn Care Rear,Lawn Care Front
Senior Community No
Tax ID 7779-43-0174
Ownership Fee Simple
SqFt Source Assessor
Special Listing Condition Standard
Pets Allowed Dogs OK, Cats OK
Read Less Info
Want to know what your home might be worth? Contact us for a FREE valuation!

Our team is ready to help you sell your home for the highest possible price ASAP

Bought with Lindsey B Harrington • Coldwell Banker Elite
"My job is to find and attract mastery-based agents to the office, protect the culture, and make sure everyone is happy! "
GET MORE INFORMATION






