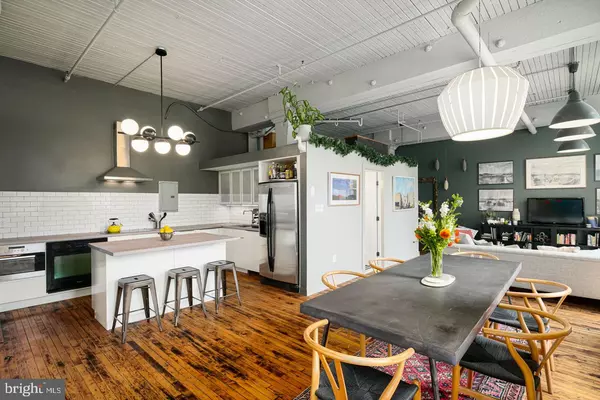$410,000
$410,000
For more information regarding the value of a property, please contact us for a free consultation.
2 Beds
1 Bath
1,075 SqFt
SOLD DATE : 05/31/2022
Key Details
Sold Price $410,000
Property Type Single Family Home
Sub Type Unit/Flat/Apartment
Listing Status Sold
Purchase Type For Sale
Square Footage 1,075 sqft
Price per Sqft $381
Subdivision Loft District
MLS Listing ID PAPH2102276
Sold Date 05/31/22
Style Loft with Bedrooms,Loft
Bedrooms 2
Full Baths 1
HOA Fees $377/mo
HOA Y/N Y
Abv Grd Liv Area 1,075
Originating Board BRIGHT
Year Built 1900
Annual Tax Amount $3,645
Tax Year 2022
Lot Dimensions 0.00 x 0.00
Property Description
Check out this beautiful corner unit with garage parking overlooking the Rail Park! This loft features 12' ceilings, 10 massive windows with park and downtown views, and a wide-open layout, perfect for entertaining. Enter into the apartment through a hallway area that features a wall of deep closets, and continue into the sprawling living room. On your right is a renovated bathroom with a double sink, deep soaking tub, and in-unit washer/dryer, and past that is the renovated kitchen with induction cooktop (feels like cooking with gas rather than regular electric), concealed-panel Bosch dishwasher, garbage disposal, and generous workspace on the counters and island. The living area is opposite the entrance and bathroom, and the dining area is opposite the kitchen, with room for an 8' + long table. Past that, the main bedroom is cozy and quiet, and has plenty of closet space, including built in drawers, organization racks, and hanging bars. The secondary sleeping area features translucent sliding panels for optional visual privacy. This space is designed to be flexible, and it is perfect for a home office, den, home gym, or guest quarters, and includes 2 built in storage areas: one mirrored closet, and an overhead closet. Both bedroom areas feature remote controlled ceiling fans with overhead lighting for comfort and convenience. The high-efficiency HVAC is less than two years old and quickly cools or heats the home. This building has 2 elevators, one of which is brand new, making moving in and out a breeze. This unit also comes with 1 car garage parking and bike parking. Other building amenities are keyless entry, key fobbed doors for added security, and a secure mail/package room. The neighborhood's convenience can't be beat with Cafe Lift right across the street, Prohibition Taproom up the block, Gabi, Underground Arts, Union Transfer, Love City, Triple Bottom Brewing, and so much more. Grocery shopping is convenient with Trader Joe's, Whole Foods, Reading Terminal Market, Palm Tree, and many other grocers all located within walking distance. Between the 13th street bike lane, Spring Garden El stop 3 blocks away, and easy access to 676, commuting is a breeze. One of the sellers is a licensed real estate salesperson in Pennsylvania.
Location
State PA
County Philadelphia
Area 19123 (19123)
Zoning CMX3
Rooms
Main Level Bedrooms 2
Interior
Interior Features Ceiling Fan(s), Combination Dining/Living, Combination Kitchen/Dining, Combination Kitchen/Living, Dining Area, Elevator, Floor Plan - Open, Flat, Intercom, Kitchen - Island, Soaking Tub, Sprinkler System, Tub Shower
Hot Water Electric
Cooling Central A/C
Flooring Hardwood
Equipment Built-In Microwave, Cooktop, Dishwasher, Disposal, Intercom, Oven/Range - Electric, Range Hood, Refrigerator, Stainless Steel Appliances, Washer, Washer/Dryer Stacked, Water Heater
Appliance Built-In Microwave, Cooktop, Dishwasher, Disposal, Intercom, Oven/Range - Electric, Range Hood, Refrigerator, Stainless Steel Appliances, Washer, Washer/Dryer Stacked, Water Heater
Heat Source Natural Gas
Laundry Washer In Unit, Dryer In Unit, Has Laundry
Exterior
Parking Features Covered Parking, Garage Door Opener, Inside Access
Garage Spaces 1.0
Amenities Available Elevator
Water Access N
Accessibility 36\"+ wide Halls
Total Parking Spaces 1
Garage Y
Building
Story 1
Unit Features Mid-Rise 5 - 8 Floors
Sewer Public Sewer
Water Public
Architectural Style Loft with Bedrooms, Loft
Level or Stories 1
Additional Building Above Grade, Below Grade
New Construction N
Schools
School District The School District Of Philadelphia
Others
Pets Allowed Y
HOA Fee Include Common Area Maintenance,Ext Bldg Maint,Management,Trash,Water
Senior Community No
Tax ID 888057160
Ownership Condominium
Security Features Exterior Cameras,Intercom,Main Entrance Lock,Non-Monitored,Sprinkler System - Indoor
Special Listing Condition Standard
Pets Allowed Cats OK
Read Less Info
Want to know what your home might be worth? Contact us for a FREE valuation!

Our team is ready to help you sell your home for the highest possible price ASAP

Bought with Joseph G Dougherty • BHHS Fox & Roach-Jenkintown
"My job is to find and attract mastery-based agents to the office, protect the culture, and make sure everyone is happy! "
GET MORE INFORMATION






