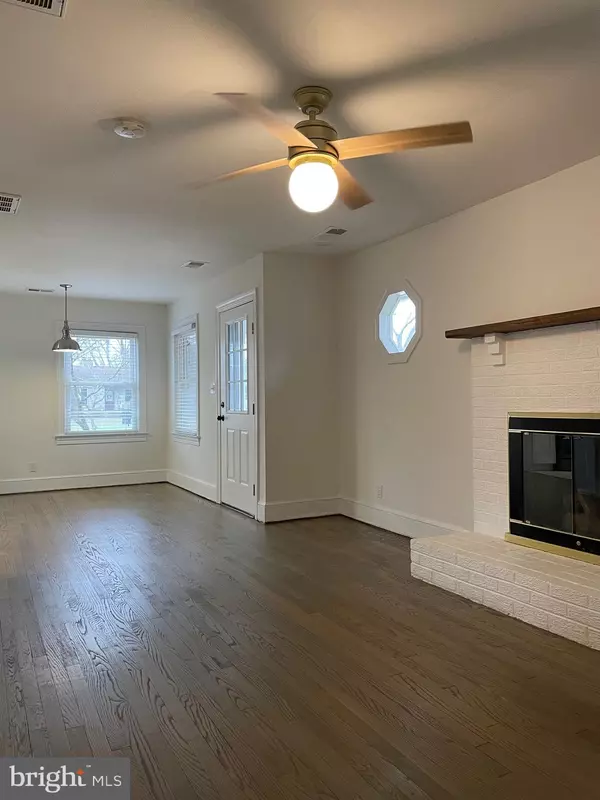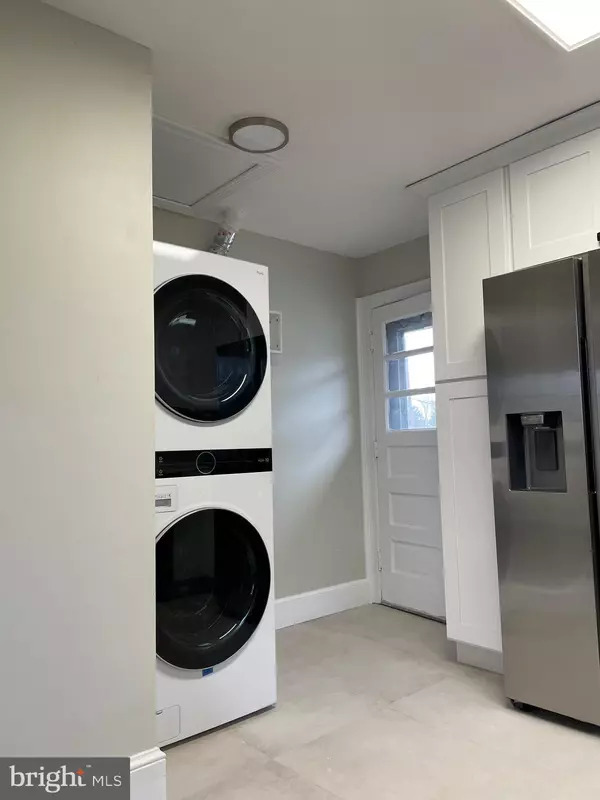$345,000
$329,000
4.9%For more information regarding the value of a property, please contact us for a free consultation.
3 Beds
2 Baths
1,014 SqFt
SOLD DATE : 03/09/2022
Key Details
Sold Price $345,000
Property Type Single Family Home
Sub Type Detached
Listing Status Sold
Purchase Type For Sale
Square Footage 1,014 sqft
Price per Sqft $340
Subdivision Ferry Farms
MLS Listing ID VAST2008352
Sold Date 03/09/22
Style Bungalow
Bedrooms 3
Full Baths 1
Half Baths 1
HOA Y/N N
Abv Grd Liv Area 1,014
Originating Board BRIGHT
Year Built 1951
Annual Tax Amount $1,462
Tax Year 2021
Lot Size 0.380 Acres
Acres 0.38
Property Description
Chic, Airy, and Functional remodeled Rambler in Ferry Farms with a Practical Flow combining a Traditional Layout and Open Concept Feel. Three Private and Ample Size Bedrooms with Windows Galore for Lots of Natural Light and an Updated Full Bathroom with Deep Tub and Classic Walnut Vanity are secluded towards one side of the home--a Retreat of sorts. In the Main Area, you will find a Magnificent Living Room with Gas Fireplace, Reclaimed Mantle, and Opulent Ceiling Fan. A New Powder Room with Barn Door Entrance has been added to maintain the Privacy of the Bedrooms but still provide an option for a WC. The Spacious White on White Kitchen features Large Format Cement Look Tile, Custom White Cabinets with Black Hardware, White Quartz with Delicate Gray Veining, and SS Appliances. The Kitchen opens to the Cozy Dining Room for more Formal Eating or to Keep Guests Connected as you Entertain. A Laundry Nook with Stacked LG Thin Q Washer/Dryer is tucked away in the Kitchen. Outside, there is both a Side and Fenced Backyard with a Thriving Garden waiting for its next Tender. Enjoy Playing Lawn Games during the Many Gatherings these Spaces beg. If you are craving a more Reflective time in your day, there is a Generous Brick Front Patio for Relaxing or a Smaller Back Patio to do the same. There is a driveway for Three Cars which access both the Front and Back Doors. The Single Detached Garage could be finished to become a future office. The beauty in this home is that each square foot of space has been carefully designed to maximize efficiency and provide comfort. The Roof is Brand NEW with Gutter Guards. The NEW Heat Pump and Duct Work is redirected through the ceiling leaving numerous options for furniture placement with no wall vents. The NEW Tankless HWH takes up a fraction of the space of a traditional one but is sized accordingly for usage. The NEW Powder Room is a converted closet, blending in, keeping Guests from having to use the Private Full Bathroom. The reconfiguration of Space has placed the Stacked Laundry in the Kitchen without compromising utility. This home offers the options to expand living space quite easily. It provides Convenient and Seamless Living in a Sought After Community within minutes of Fabulous Downtown Fredericksburg! Close to Dining, Shopping, Recreation, Commuter Routes, and Most Importantly, Tranquility. Come See it and Fall in Love!
Location
State VA
County Stafford
Zoning R1
Rooms
Main Level Bedrooms 3
Interior
Interior Features Attic, Ceiling Fan(s), Kitchen - Gourmet, Tub Shower, Upgraded Countertops, Wood Floors
Hot Water Electric, Instant Hot Water
Heating Heat Pump - Electric BackUp
Cooling Central A/C
Flooring Ceramic Tile, Hardwood
Fireplaces Number 1
Fireplaces Type Gas/Propane
Equipment Built-In Microwave, Dishwasher, Disposal, Dryer - Front Loading, Icemaker, Instant Hot Water, Oven/Range - Gas, Stainless Steel Appliances, Washer - Front Loading, Washer/Dryer Stacked, Water Heater - Tankless
Fireplace Y
Appliance Built-In Microwave, Dishwasher, Disposal, Dryer - Front Loading, Icemaker, Instant Hot Water, Oven/Range - Gas, Stainless Steel Appliances, Washer - Front Loading, Washer/Dryer Stacked, Water Heater - Tankless
Heat Source Electric
Exterior
Parking Features Garage - Front Entry
Garage Spaces 4.0
Water Access N
Roof Type Shingle
Accessibility None
Total Parking Spaces 4
Garage Y
Building
Lot Description Level, Rear Yard, Front Yard
Story 1
Foundation Crawl Space
Sewer Public Sewer
Water Public
Architectural Style Bungalow
Level or Stories 1
Additional Building Above Grade, Below Grade
Structure Type Dry Wall
New Construction N
Schools
School District Stafford County Public Schools
Others
Senior Community No
Tax ID 54J 1J1 11
Ownership Fee Simple
SqFt Source Estimated
Special Listing Condition Standard
Read Less Info
Want to know what your home might be worth? Contact us for a FREE valuation!

Our team is ready to help you sell your home for the highest possible price ASAP

Bought with Gazexer Graham Green IV • Belcher Real Estate, LLC.
"My job is to find and attract mastery-based agents to the office, protect the culture, and make sure everyone is happy! "
GET MORE INFORMATION






