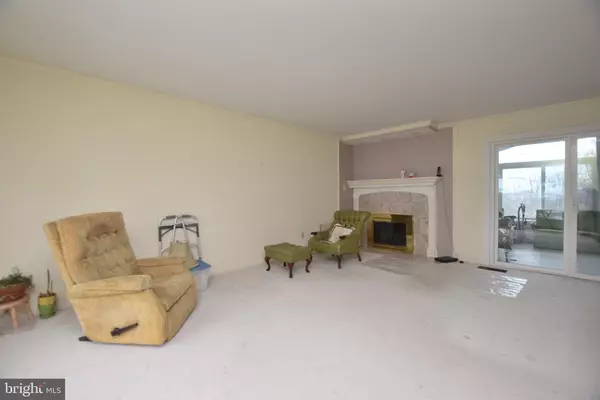$690,000
$675,000
2.2%For more information regarding the value of a property, please contact us for a free consultation.
4 Beds
3 Baths
1,943 SqFt
SOLD DATE : 02/17/2022
Key Details
Sold Price $690,000
Property Type Single Family Home
Sub Type Detached
Listing Status Sold
Purchase Type For Sale
Square Footage 1,943 sqft
Price per Sqft $355
Subdivision Forest Heights
MLS Listing ID VAFX2048372
Sold Date 02/17/22
Style Ranch/Rambler
Bedrooms 4
Full Baths 2
Half Baths 1
HOA Y/N N
Abv Grd Liv Area 1,193
Originating Board BRIGHT
Year Built 1956
Annual Tax Amount $7,710
Tax Year 2021
Lot Size 0.276 Acres
Acres 0.28
Property Description
Spacious rambler with full finished walk out lower level in phenomenal 22046 Falls Church location near 66 and 7. Priced to sell at $675,000. Could use some updating but has a wonderful sunroom addition overlooking an over 1/4 acre lot!
Location
State VA
County Fairfax
Zoning 140
Rooms
Other Rooms Living Room, Dining Room, Bedroom 2, Bedroom 3, Bedroom 4, Kitchen, Family Room, Bedroom 1, Sun/Florida Room, Laundry, Utility Room
Basement Fully Finished, Walkout Level
Main Level Bedrooms 2
Interior
Interior Features Air Filter System, Carpet, Ceiling Fan(s), Chair Railings, Crown Moldings, Dining Area, Entry Level Bedroom, Kitchen - Eat-In, Kitchen - Table Space, Recessed Lighting, Wet/Dry Bar, Wood Floors
Hot Water Natural Gas
Heating Forced Air
Cooling Central A/C
Fireplaces Number 1
Equipment Built-In Microwave, Dishwasher, Disposal, Dryer, Freezer, Oven/Range - Electric, Refrigerator, Washer
Appliance Built-In Microwave, Dishwasher, Disposal, Dryer, Freezer, Oven/Range - Electric, Refrigerator, Washer
Heat Source Natural Gas
Exterior
Exterior Feature Patio(s), Porch(es)
Water Access N
Accessibility None
Porch Patio(s), Porch(es)
Garage N
Building
Story 2
Foundation Block, Permanent
Sewer Public Sewer
Water Public
Architectural Style Ranch/Rambler
Level or Stories 2
Additional Building Above Grade, Below Grade
New Construction N
Schools
Elementary Schools Timber Lane
Middle Schools Longfellow
High Schools Mclean
School District Fairfax County Public Schools
Others
Senior Community No
Tax ID 0501 06 0024
Ownership Fee Simple
SqFt Source Assessor
Special Listing Condition Standard
Read Less Info
Want to know what your home might be worth? Contact us for a FREE valuation!

Our team is ready to help you sell your home for the highest possible price ASAP

Bought with Eileen Staron • Weichert, REALTORS
"My job is to find and attract mastery-based agents to the office, protect the culture, and make sure everyone is happy! "
GET MORE INFORMATION



