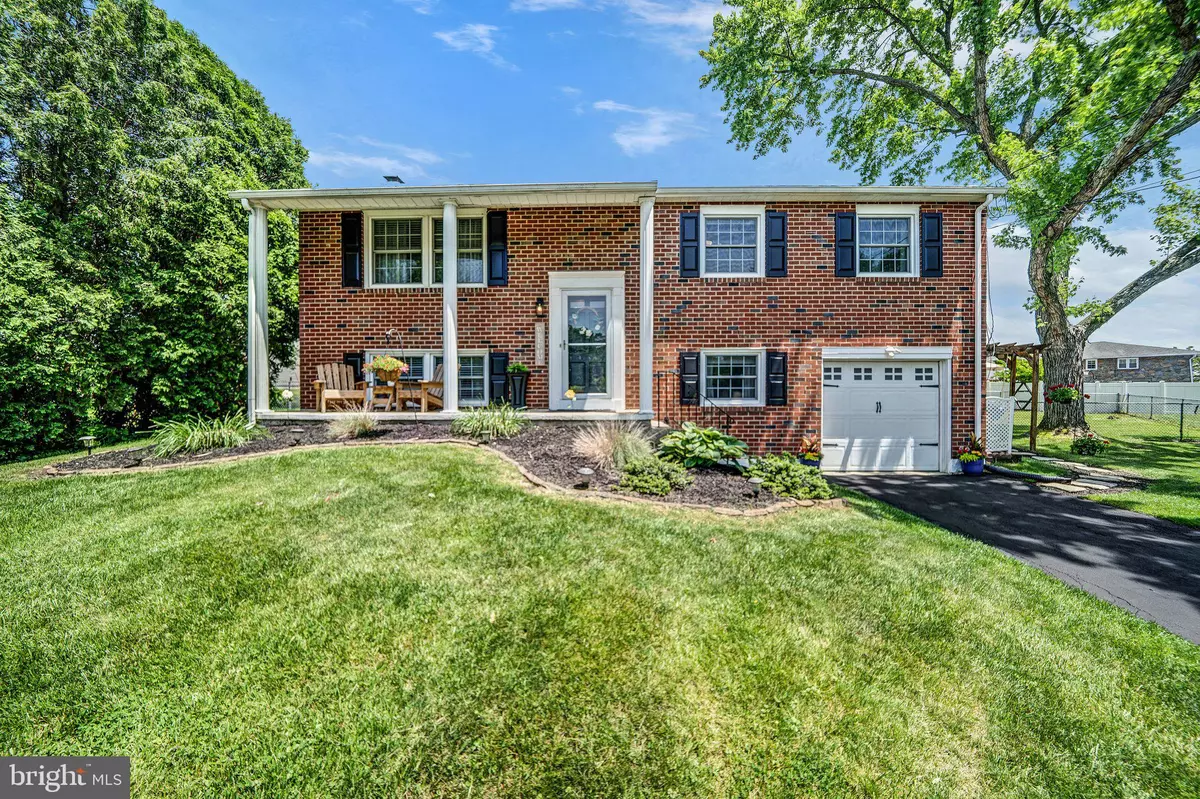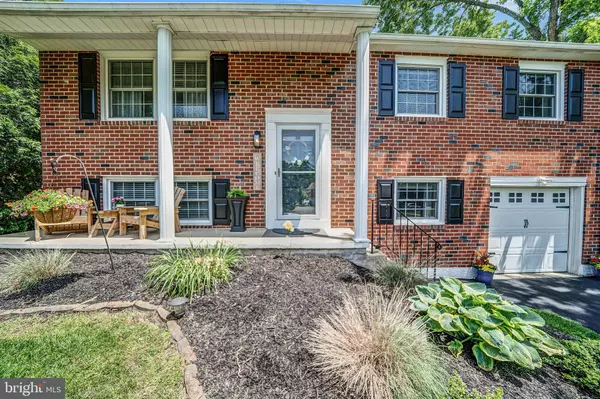$402,000
$389,900
3.1%For more information regarding the value of a property, please contact us for a free consultation.
3 Beds
2 Baths
2,363 SqFt
SOLD DATE : 08/12/2022
Key Details
Sold Price $402,000
Property Type Single Family Home
Sub Type Detached
Listing Status Sold
Purchase Type For Sale
Square Footage 2,363 sqft
Price per Sqft $170
Subdivision Log Run
MLS Listing ID DENC2024250
Sold Date 08/12/22
Style Traditional,Raised Ranch/Rambler
Bedrooms 3
Full Baths 1
Half Baths 1
HOA Y/N N
Abv Grd Liv Area 1,775
Originating Board BRIGHT
Year Built 1970
Annual Tax Amount $2,377
Tax Year 2021
Lot Size 0.280 Acres
Acres 0.28
Lot Dimensions 71.90 x 172.60
Property Description
Located in a cul de sac, this 3 bedroom 1.5 bath home is move-in ready with upgrades throughout the entire home! Beautiful curb appeal with mulch beds complimenting the front porch and a stone walking path to the rear fenced in yard. Freshly sealed driveway leads you to the 1 car garage and welcoming front patio. Newly refinished hardwood floors greet you in the foyer. The main level features an open layout with newer vinyl windows giving ample natural light all throughout the day. Kitchen remodeled in 2021 with brand new white cabinets, tile flooring, granite counters, tasteful backsplash, and stainless steel appliances. Three bedrooms share the main level with new ceiling fans, closet organizers, and freshly painted within the last couple of years. Full bathroom completely remodeled in 2019 to add an expanded soaking tub, new vanity, new toilet, and tasteful finishes. The lower level offers new flooring throughout the large family room, wood burning brick fireplace, newer slider to the rear patio and yard, and powder room refinished in 2022. An office and large laundry room with new vinyl tile flooring. Inside access to the garage completes the lower level. This home has been lovingly maintained and upgraded throughout! Located in a no pass through neighborhood with easy access to PA and DE main arteries, plenty of shopping and restaurants a short drive away, along with so many parks- make your appointment today!
Location
State DE
County New Castle
Area Brandywine (30901)
Zoning NC10
Rooms
Other Rooms Living Room, Dining Room, Primary Bedroom, Bedroom 2, Bedroom 3, Kitchen, Family Room, Other, Office
Basement Full
Main Level Bedrooms 3
Interior
Interior Features Kitchen - Eat-In, Ceiling Fan(s), Tub Shower, Combination Dining/Living
Hot Water Natural Gas
Heating Forced Air
Cooling Central A/C
Flooring Fully Carpeted, Tile/Brick, Hardwood
Fireplaces Number 1
Fireplaces Type Brick, Wood
Equipment Dishwasher, Built-In Range, Built-In Microwave, Oven/Range - Gas, Oven - Self Cleaning, Stainless Steel Appliances
Fireplace Y
Window Features Energy Efficient,Replacement
Appliance Dishwasher, Built-In Range, Built-In Microwave, Oven/Range - Gas, Oven - Self Cleaning, Stainless Steel Appliances
Heat Source Natural Gas
Laundry Lower Floor
Exterior
Exterior Feature Patio(s), Porch(es)
Parking Features Inside Access, Garage Door Opener, Garage - Front Entry
Garage Spaces 2.0
Fence Rear
Utilities Available Cable TV
Water Access N
Roof Type Shingle
Accessibility None
Porch Patio(s), Porch(es)
Attached Garage 1
Total Parking Spaces 2
Garage Y
Building
Lot Description Level, Front Yard, Rear Yard, SideYard(s), Cul-de-sac
Story 1.5
Foundation Other
Sewer Public Sewer
Water Public
Architectural Style Traditional, Raised Ranch/Rambler
Level or Stories 1.5
Additional Building Above Grade, Below Grade
New Construction N
Schools
School District Brandywine
Others
Senior Community No
Tax ID 06-024.00-022
Ownership Fee Simple
SqFt Source Assessor
Security Features Carbon Monoxide Detector(s),Smoke Detector
Special Listing Condition Standard
Read Less Info
Want to know what your home might be worth? Contact us for a FREE valuation!

Our team is ready to help you sell your home for the highest possible price ASAP

Bought with Kristy L O'Connor • Coldwell Banker Realty
"My job is to find and attract mastery-based agents to the office, protect the culture, and make sure everyone is happy! "
GET MORE INFORMATION






