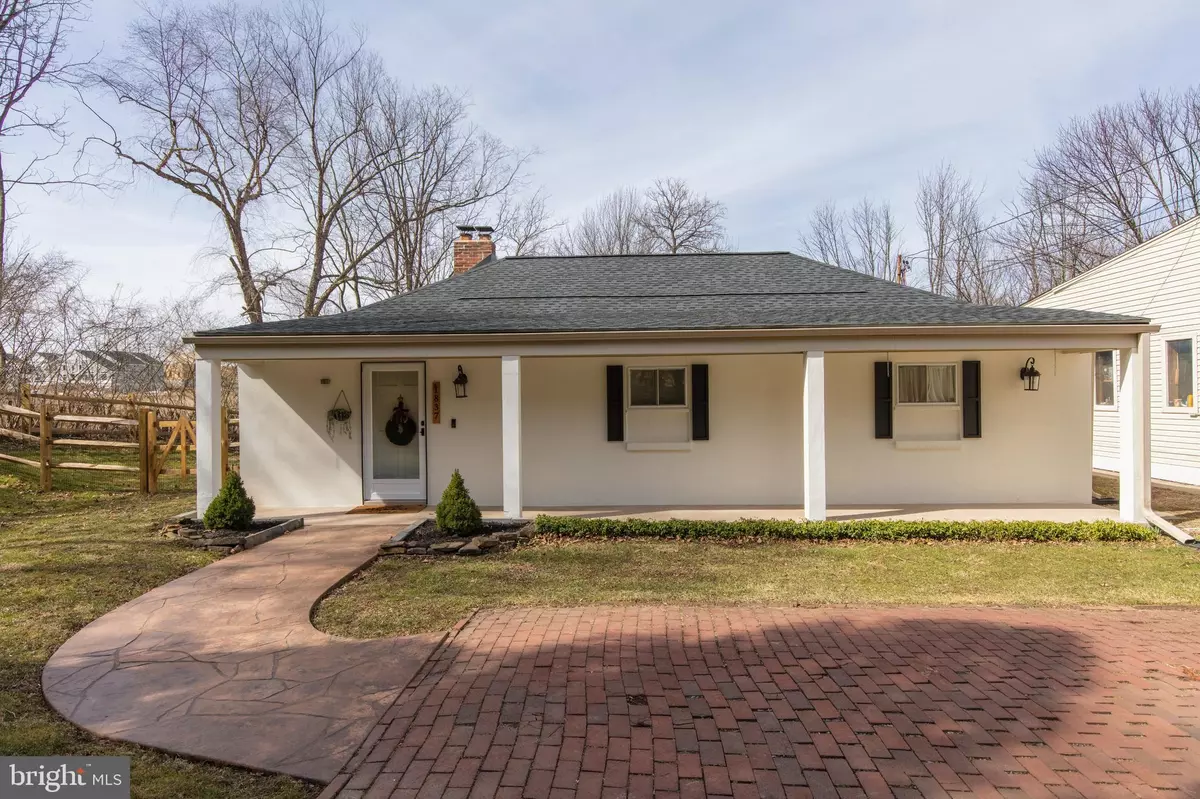$435,000
$429,000
1.4%For more information regarding the value of a property, please contact us for a free consultation.
3 Beds
1 Bath
1,640 SqFt
SOLD DATE : 04/26/2022
Key Details
Sold Price $435,000
Property Type Single Family Home
Sub Type Detached
Listing Status Sold
Purchase Type For Sale
Square Footage 1,640 sqft
Price per Sqft $265
Subdivision None Available
MLS Listing ID PAMC2030434
Sold Date 04/26/22
Style Ranch/Rambler
Bedrooms 3
Full Baths 1
HOA Y/N N
Abv Grd Liv Area 1,640
Originating Board BRIGHT
Year Built 1977
Annual Tax Amount $5,084
Tax Year 2022
Lot Size 0.760 Acres
Acres 0.76
Lot Dimensions 150.00 x 0.00
Property Description
Welcome home to 1837 Whitehall Rd, an absolutely stunning 3 bedroom ranch nestled in Worcester Twp. This home comes complete with a giant detached garage (possibility of holding up to 6 cars with lifts), and is truly move-in ready. From the moment you pull in the brick paver driveway, you will fall in love with the beautiful exterior of the home, including a stamped concrete walkway, black shutters and accents and covered patio. Step inside to the living room which contains a coal fireplace, built-in shelving and beautiful wood accents like the crown molding and wainscoting. The homeowners have carefully updated this home with modern amenities while maintaining the charming character. The kitchen features white cabinetry with glass front accenting, crushed quartz countertops and newer stainless steel appliances (refrigerator and electric cook-top stove. The sunroom has been transformed into beautiful living space and comes complete with wainscoting and new flooring. The bathroom has been completely updated to include a huge walk-in shower, dual sink vanity and tile flooring. The roof was replaced in 2018, recessed lighting was added throughout the home and electric updated to 200 amp service. There is a massive attic with pull down stairs that can be used for storage, or if desired, could be transformed into additional living space. Why wait? If you are looking for a move-in ready home in Methacton SD, this is a must see! Contact us today to for your private showing. Dont forget to take a peek at the extensive upgrades list!
Location
State PA
County Montgomery
Area Worcester Twp (10667)
Zoning R175
Rooms
Other Rooms Living Room, Dining Room, Bedroom 2, Bedroom 3, Kitchen, Bedroom 1, Bathroom 1
Main Level Bedrooms 3
Interior
Interior Features Attic, Built-Ins, Carpet, Ceiling Fan(s), Chair Railings, Crown Moldings, Dining Area, Entry Level Bedroom, Kitchen - Eat-In, Recessed Lighting, Stall Shower, Upgraded Countertops, Wainscotting, Wood Floors
Hot Water Electric
Heating Baseboard - Electric
Cooling Ductless/Mini-Split
Flooring Hardwood, Carpet
Fireplaces Number 1
Fireplaces Type Free Standing, Other
Equipment Refrigerator, Oven/Range - Electric, Washer, Dryer
Furnishings No
Fireplace Y
Appliance Refrigerator, Oven/Range - Electric, Washer, Dryer
Heat Source Electric, Coal
Laundry Main Floor
Exterior
Exterior Feature Deck(s), Patio(s), Porch(es), Roof
Parking Features Garage - Front Entry, Oversized
Garage Spaces 2.0
Water Access N
Roof Type Pitched,Shingle
Accessibility None
Porch Deck(s), Patio(s), Porch(es), Roof
Total Parking Spaces 2
Garage Y
Building
Lot Description Front Yard, Rear Yard
Story 1
Foundation Slab
Sewer On Site Septic
Water Well
Architectural Style Ranch/Rambler
Level or Stories 1
Additional Building Above Grade, Below Grade
New Construction N
Schools
School District Methacton
Others
Senior Community No
Tax ID 67-00-04141-022
Ownership Fee Simple
SqFt Source Estimated
Special Listing Condition Standard
Read Less Info
Want to know what your home might be worth? Contact us for a FREE valuation!

Our team is ready to help you sell your home for the highest possible price ASAP

Bought with Alex S Bartlett • BHHS Fox & Roach-Jenkintown
"My job is to find and attract mastery-based agents to the office, protect the culture, and make sure everyone is happy! "
GET MORE INFORMATION






