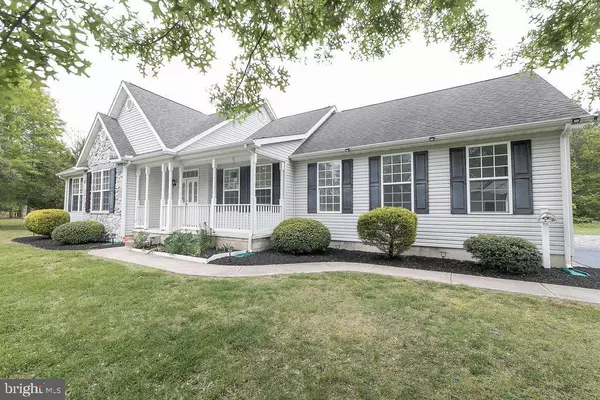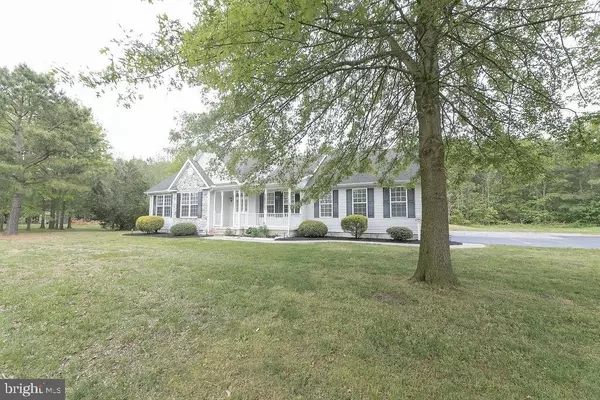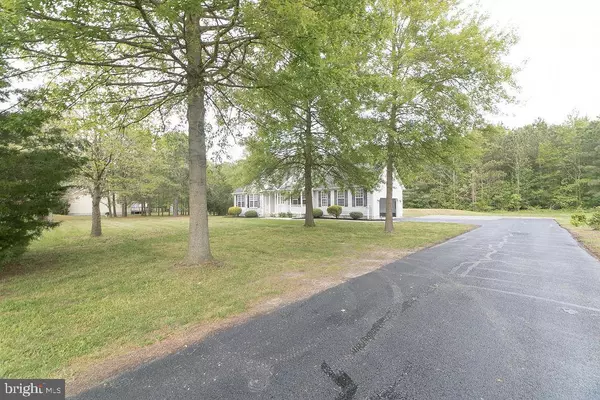$345,000
$340,000
1.5%For more information regarding the value of a property, please contact us for a free consultation.
3 Beds
2 Baths
1,459 SqFt
SOLD DATE : 06/30/2022
Key Details
Sold Price $345,000
Property Type Single Family Home
Sub Type Detached
Listing Status Sold
Purchase Type For Sale
Square Footage 1,459 sqft
Price per Sqft $236
Subdivision None Available
MLS Listing ID DESU2021986
Sold Date 06/30/22
Style Ranch/Rambler
Bedrooms 3
Full Baths 2
HOA Y/N N
Abv Grd Liv Area 1,459
Originating Board BRIGHT
Year Built 2007
Annual Tax Amount $1,069
Tax Year 2021
Lot Size 0.840 Acres
Acres 0.84
Lot Dimensions 164.00 x 225.00
Property Description
Come see this wonderfully maintained ranch surrounded by mature trees & situated on a nearly 1 acre lot. Upon entrance you will notice the vaulted ceilings that enhance the open floor plan of this home, and the brand new vinyl plank flooring that spans throughout. Foyer features a very large coset/storage closet. Kitchen offers stainless steel appliances, double sink, and large kitchen island with breakfast bar as well as area for a table. The family room is well lit by the large windows and overlooks the private front yard. There is a large beautiful sunroom surrounded by windows with sliders to the deck. Down the hall the main bedroom has a walk-in closet and a full bathroom including a double vanity & stall shower. Two additional bedrooms and a full bathroom as well as laundry closet complete this area of the home. There is a two car garage with attic for as much storage as you could need, and the extended driveway that was just sealed offers plenty of parking. Enjoy mornings on the front porch watching the sunrise, or evenings on the back deck as it sets. Non community so no deed restrictions! Great location between 13 & 113, also close to Route 1. A satisfactory Class H Inspection has already been performed by the Seller.
Location
State DE
County Sussex
Area Cedar Creek Hundred (31004)
Zoning AR-1
Rooms
Other Rooms Living Room, Dining Room, Primary Bedroom, Bedroom 2, Kitchen, Bedroom 1, Other
Main Level Bedrooms 3
Interior
Interior Features Kitchen - Island, Butlers Pantry, Ceiling Fan(s), Dining Area, Entry Level Bedroom, Floor Plan - Open, Pantry, Tub Shower, Walk-in Closet(s)
Hot Water Electric
Heating Heat Pump - Electric BackUp
Cooling Central A/C
Flooring Luxury Vinyl Plank, Carpet
Equipment Dishwasher, Built-In Microwave, Oven/Range - Electric, Refrigerator, Stainless Steel Appliances
Fireplace N
Appliance Dishwasher, Built-In Microwave, Oven/Range - Electric, Refrigerator, Stainless Steel Appliances
Heat Source Electric
Laundry Main Floor
Exterior
Exterior Feature Deck(s), Porch(es)
Water Access N
Accessibility None
Porch Deck(s), Porch(es)
Garage N
Building
Story 1
Foundation Crawl Space
Sewer On Site Septic
Water Well
Architectural Style Ranch/Rambler
Level or Stories 1
Additional Building Above Grade, Below Grade
Structure Type Cathedral Ceilings
New Construction N
Schools
School District Milford
Others
Senior Community No
Tax ID 130-08.00-18.03
Ownership Fee Simple
SqFt Source Assessor
Acceptable Financing FHA, Conventional, VA, Cash
Listing Terms FHA, Conventional, VA, Cash
Financing FHA,Conventional,VA,Cash
Special Listing Condition Standard
Read Less Info
Want to know what your home might be worth? Contact us for a FREE valuation!

Our team is ready to help you sell your home for the highest possible price ASAP

Bought with Joanne M. Milton • Coldwell Banker Resort Realty - Milford
"My job is to find and attract mastery-based agents to the office, protect the culture, and make sure everyone is happy! "
GET MORE INFORMATION






