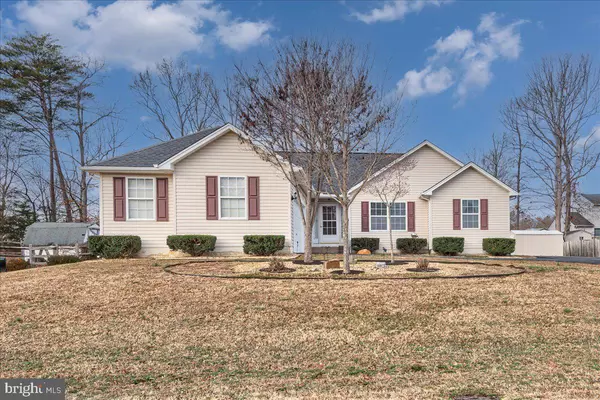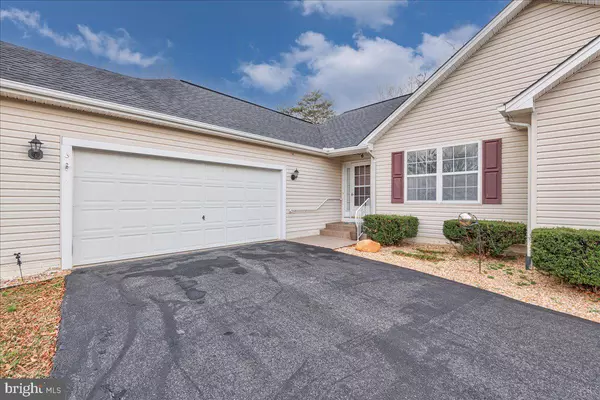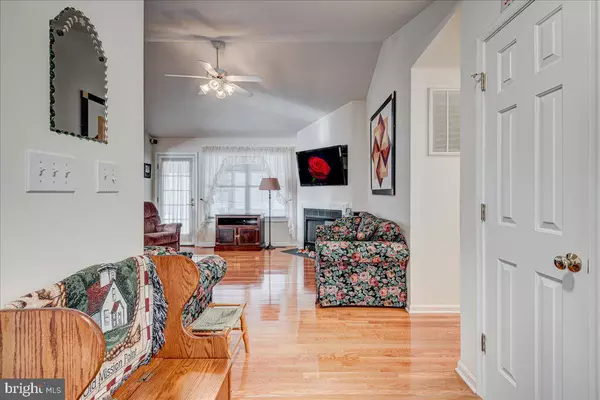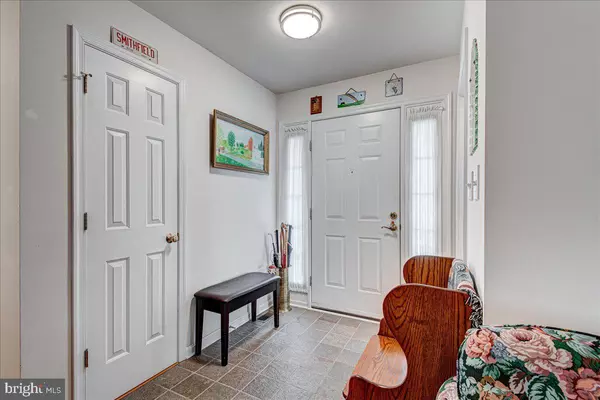$401,000
$394,000
1.8%For more information regarding the value of a property, please contact us for a free consultation.
3 Beds
3 Baths
1,456 SqFt
SOLD DATE : 02/25/2022
Key Details
Sold Price $401,000
Property Type Single Family Home
Sub Type Detached
Listing Status Sold
Purchase Type For Sale
Square Footage 1,456 sqft
Price per Sqft $275
Subdivision Sweetbriar Woods
MLS Listing ID VAST2006660
Sold Date 02/25/22
Style Ranch/Rambler
Bedrooms 3
Full Baths 3
HOA Y/N N
Abv Grd Liv Area 1,456
Originating Board BRIGHT
Year Built 1999
Annual Tax Amount $2,805
Tax Year 2021
Lot Size 0.301 Acres
Acres 0.3
Property Description
Please, if you have any symptoms of a cold/Covid do not schedule an in home appointment. Please Remove Shoes upon entering, Thank You! IMMACULATE HOME, ORIGINAL OWNERS. NO HOA - SOUTH STAFFORD NEIGHORHOOD. THIS HOME IS SITUATED ON A LARGE LOT, WITH A HUGE DRIVEWAY. FENCED IN AREA AND CLOSED IN 3 SEASON PORCH ON REAR OF HOME WILL WOW YOU WITH THE BEAUTIFUL PORCELAIN FLOORING. AS YOU ENTER THIS BEAUTIFUL HOME, YOU WILL SEE BRAND NEW PORCELAIN TILE IN FOYER, HARDWOOD FLOORING THROUGHOUT MAIN LEVEL. HAVE YOU BEEN LOOKING FOR THAT HOME THAT HAS A MAIN FLOOR MASTER? THIS HOME HAS IT AND MORE! LOTS OF STORAGE IN EVERY CLOSET, AS WELL AS A COMPLETE FOOTPRINT BASEMENT (UNFINISHED) WITH A FULL FINISHED BATH. IF YOU WOULD LIKE TO ADD A WALK OUT EXIT, IT CAN BE DONE. SHED IN BACK FOR EXTRA YARD STORAGE, NOTE: TV over Fireplace conveys- it works but is not hooked to cable. Fireplace is also sold as is (natural gas) - seller never used it). Refrigerator Ice Maker has been disconnected, sold as is. Roof is architectural, original 30 year. Has been looked at by a roofer and is sound.
Location
State VA
County Stafford
Zoning R1
Rooms
Basement Connecting Stairway, Unfinished, Space For Rooms
Main Level Bedrooms 3
Interior
Hot Water Natural Gas
Heating Forced Air
Cooling Central A/C
Fireplaces Number 1
Fireplaces Type Corner, Screen
Equipment Washer, Dryer, Built-In Microwave, Dishwasher, Oven/Range - Gas, Refrigerator
Fireplace Y
Appliance Washer, Dryer, Built-In Microwave, Dishwasher, Oven/Range - Gas, Refrigerator
Heat Source Natural Gas
Laundry Main Floor
Exterior
Parking Features Garage - Side Entry
Garage Spaces 2.0
Fence Partially, Wood
Water Access N
Roof Type Architectural Shingle
Accessibility Grab Bars Mod, Flooring Mod
Road Frontage State
Attached Garage 2
Total Parking Spaces 2
Garage Y
Building
Story 2
Foundation Concrete Perimeter
Sewer Public Sewer
Water Public
Architectural Style Ranch/Rambler
Level or Stories 2
Additional Building Above Grade, Below Grade
New Construction N
Schools
Elementary Schools Ferry Farm
Middle Schools Dixon-Smith
High Schools Stafford
School District Stafford County Public Schools
Others
Senior Community No
Tax ID 54W2 1 122
Ownership Fee Simple
SqFt Source Assessor
Acceptable Financing FHA, Cash, Conventional, VA
Listing Terms FHA, Cash, Conventional, VA
Financing FHA,Cash,Conventional,VA
Special Listing Condition Standard
Read Less Info
Want to know what your home might be worth? Contact us for a FREE valuation!

Our team is ready to help you sell your home for the highest possible price ASAP

Bought with Jeffrey L Sullivan • RE/MAX Supercenter
"My job is to find and attract mastery-based agents to the office, protect the culture, and make sure everyone is happy! "
GET MORE INFORMATION






