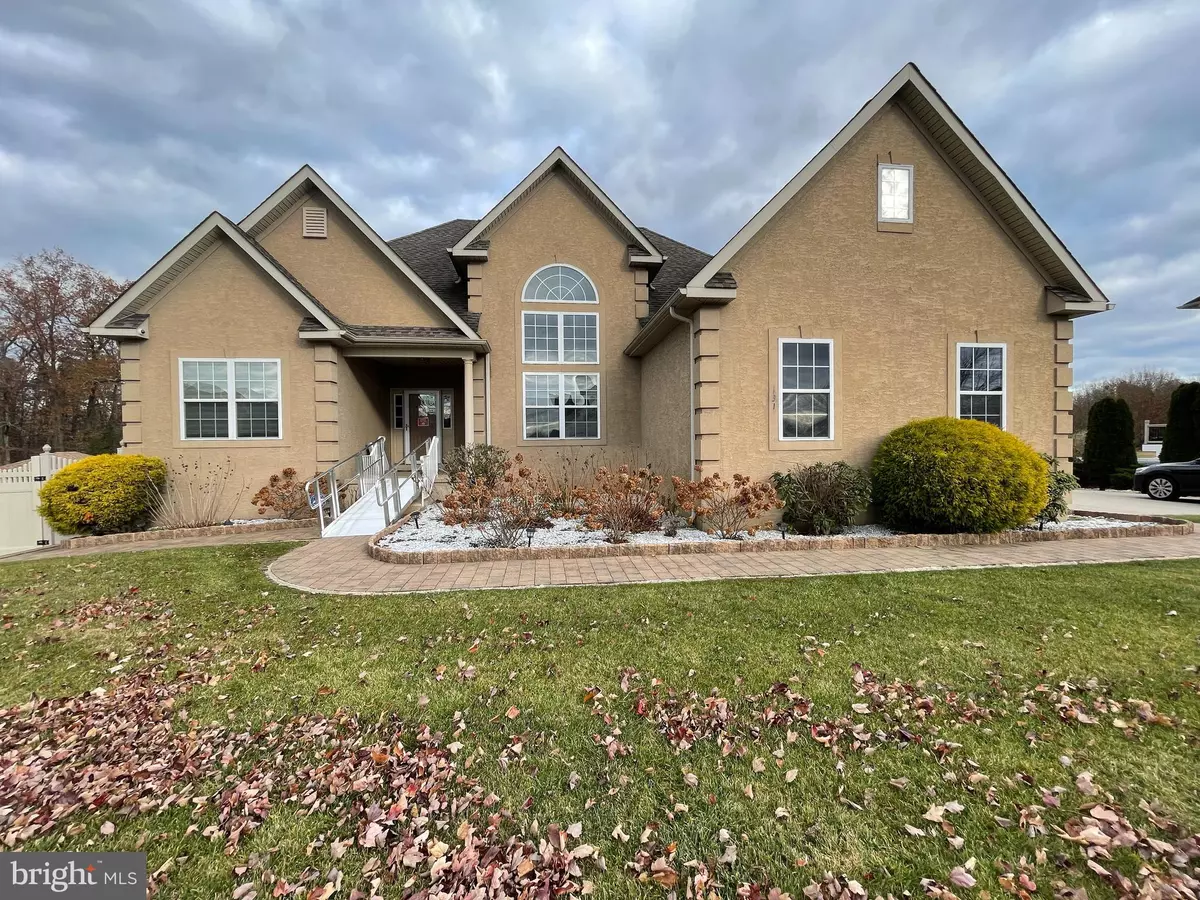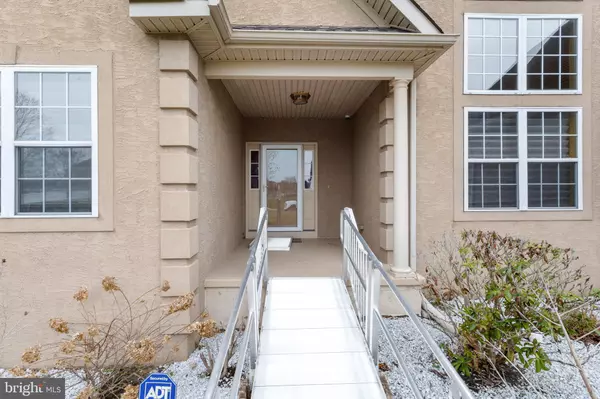$460,000
$415,000
10.8%For more information regarding the value of a property, please contact us for a free consultation.
3 Beds
3 Baths
2,150 SqFt
SOLD DATE : 05/27/2022
Key Details
Sold Price $460,000
Property Type Single Family Home
Sub Type Detached
Listing Status Sold
Purchase Type For Sale
Square Footage 2,150 sqft
Price per Sqft $213
Subdivision White Cedars
MLS Listing ID NJCD2022438
Sold Date 05/27/22
Style Traditional
Bedrooms 3
Full Baths 3
HOA Fees $16
HOA Y/N Y
Abv Grd Liv Area 2,150
Originating Board BRIGHT
Year Built 2006
Annual Tax Amount $9,715
Tax Year 2021
Lot Size 0.661 Acres
Acres 0.66
Lot Dimensions 300.00 x 96.00
Property Description
***BEST AND FINAL WAS REQUIRED BY SUNDAY 4/10/22 @ 12 PM. SELLER IS NO LONGER ALLOWING SHOWINGS*** This home has it all! This beautiful home is just full of niceties you do not want to miss. Starting with the high vaulted ceilings you will notice as soon as you walk into the home! Hardwood floors throughout the house, along with carpet and tiles. The kitchen has 42" cabinets and a L-shaped counter. The spacious great room brings such comfort with the beautiful fireplace to warm the house. There is a really large main bedroom with high ceilings. The main bathroom has been transformed with a walk-in tub. Also, there is the finished basement with a theater room, butler's pantry and room to become a game room or another family room. The basement also has an extra room in that can be an office. The basement is also a walk-out basement that accesses the pool area. There are EP Henry pavers surrounding the house and down the stairs from the driveway to the back yard. Let's not forget the Sun Room and full house generator! There is a good sized trek deck off the the dining area, through sliding glass doors, with stairs that also lead to the back yard and pool area. Included in the house is a Pex system that regulates water to each room of the house, individually. There is no more turning all of the water off in the house when needing to work on plumbing. There is a dual zone Central AC system, active radon mitigation system and a 75 Gallon water tank! More photos to come soon!
Location
State NJ
County Camden
Area Winslow Twp (20436)
Zoning PR2
Rooms
Other Rooms Dining Room, Primary Bedroom, Bedroom 2, Bedroom 3, Kitchen, Family Room, Sun/Florida Room, Other, Bathroom 1, Bathroom 2, Bathroom 3
Basement Fully Finished, Heated, Outside Entrance, Rear Entrance, Walkout Level
Main Level Bedrooms 3
Interior
Interior Features Carpet, Dining Area, Butlers Pantry, Wet/Dry Bar, Recessed Lighting, Stall Shower, Tub Shower, Walk-in Closet(s), Wood Floors, Ceiling Fan(s)
Hot Water 60+ Gallon Tank, Electric
Heating Forced Air
Cooling Central A/C
Flooring Hardwood, Carpet, Ceramic Tile
Fireplaces Number 1
Fireplaces Type Gas/Propane
Equipment Built-In Microwave, Built-In Range, Dishwasher, Disposal, Refrigerator, Washer, Dryer - Gas
Furnishings No
Fireplace Y
Appliance Built-In Microwave, Built-In Range, Dishwasher, Disposal, Refrigerator, Washer, Dryer - Gas
Heat Source Natural Gas
Laundry Main Floor
Exterior
Exterior Feature Patio(s), Deck(s)
Parking Features Garage Door Opener, Garage - Side Entry, Inside Access, Oversized
Garage Spaces 5.0
Fence Partially, Vinyl
Pool In Ground
Water Access N
Roof Type Architectural Shingle
Accessibility Level Entry - Main, Other Bath Mod
Porch Patio(s), Deck(s)
Attached Garage 2
Total Parking Spaces 5
Garage Y
Building
Lot Description Backs to Trees, Front Yard, Landscaping, Rear Yard
Story 1
Foundation Active Radon Mitigation, Concrete Perimeter
Sewer Public Sewer
Water Public
Architectural Style Traditional
Level or Stories 1
Additional Building Above Grade, Below Grade
Structure Type Cathedral Ceilings,9'+ Ceilings,Vaulted Ceilings
New Construction N
Schools
School District Winslow Township Public Schools
Others
Senior Community No
Tax ID 36-04501 03-00016
Ownership Fee Simple
SqFt Source Assessor
Security Features Security System
Acceptable Financing Cash, Conventional
Horse Property N
Listing Terms Cash, Conventional
Financing Cash,Conventional
Special Listing Condition Standard
Read Less Info
Want to know what your home might be worth? Contact us for a FREE valuation!

Our team is ready to help you sell your home for the highest possible price ASAP

Bought with Salvatore Christopher Settepani • EXP Realty, LLC
"My job is to find and attract mastery-based agents to the office, protect the culture, and make sure everyone is happy! "
GET MORE INFORMATION






