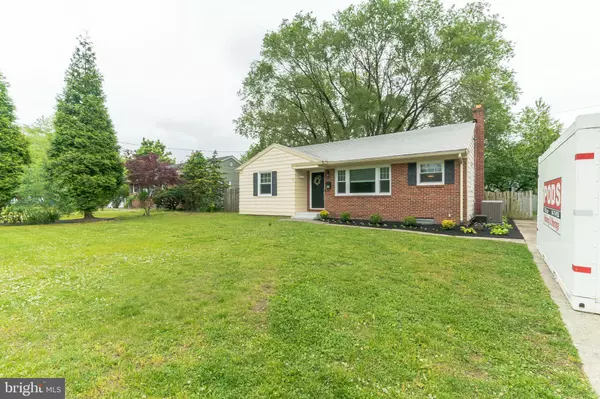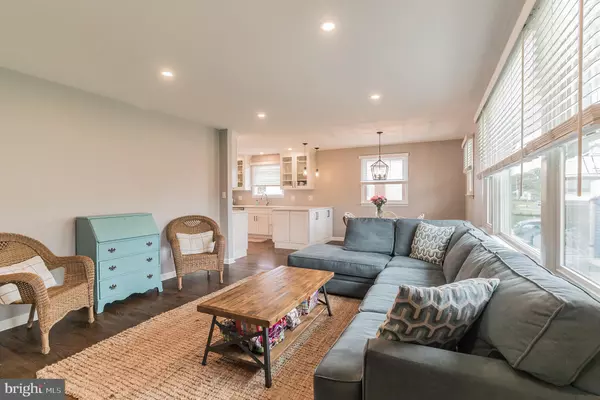$264,000
$265,000
0.4%For more information regarding the value of a property, please contact us for a free consultation.
3 Beds
1 Bath
1,696 SqFt
SOLD DATE : 09/03/2020
Key Details
Sold Price $264,000
Property Type Single Family Home
Sub Type Detached
Listing Status Sold
Purchase Type For Sale
Square Footage 1,696 sqft
Price per Sqft $155
Subdivision Kings Hill
MLS Listing ID NJCD394144
Sold Date 09/03/20
Style Ranch/Rambler
Bedrooms 3
Full Baths 1
HOA Y/N N
Abv Grd Liv Area 1,096
Originating Board BRIGHT
Year Built 1950
Annual Tax Amount $6,447
Tax Year 2019
Lot Size 8,241 Sqft
Acres 0.19
Lot Dimensions 67.00 x 123.00
Property Description
This beautiful home is newly renovated last year (Jan 2019) and offers an open floor plan for Living, Kitchen and Dining Room with recessed lighting and refinished hardwood floors. Everything is NEW: all windows, insulation, HVAC, plumbing, appliances, and flooring! You will fall in love with the gorgeous kitchen featuring soft close white shaker cabinets, quartz counter top, and deep matte black sink. There are large closets in each bedroom with custom organizer systems equipped with shelving and drawers. The FINISHED basement offers additional 600+ sq ft living space for family room, office, or play area. There is a door leading to the unfinished laundry area with space for storage. Additional storage area in pull down attic as well. The backyard has plenty of space to relax and enjoy the fully fenced yard plus a NEW shed to hold all those outside items. This location is the center of town..minutes to Cherry Hill Library, Croft Farm, Wegmans, Downtown Haddonfield, Parks and of course the top rated Cherry Hill schools. Take a look at this fully renovated home that provides peace of mind to enjoy for years to come! Be sure to view the Virtual Tour at https://mls.homejab.com/property/view/24-bel-aire-ave-cherry-hill-nj-08034-usa
Location
State NJ
County Camden
Area Cherry Hill Twp (20409)
Zoning RESD
Rooms
Other Rooms Living Room, Dining Room, Primary Bedroom, Bedroom 2, Kitchen, Basement, Bedroom 1, Bathroom 1
Basement Full, Partially Finished, Interior Access
Main Level Bedrooms 3
Interior
Interior Features Ceiling Fan(s), Combination Dining/Living, Entry Level Bedroom, Floor Plan - Open, Pantry, Recessed Lighting, Tub Shower, Wood Floors
Hot Water Natural Gas
Heating Forced Air
Cooling Central A/C, Ceiling Fan(s)
Flooring Hardwood, Vinyl, Ceramic Tile
Equipment Stainless Steel Appliances, Built-In Microwave, Dishwasher, Disposal, Dryer - Gas, Oven/Range - Gas, Refrigerator
Window Features Energy Efficient
Appliance Stainless Steel Appliances, Built-In Microwave, Dishwasher, Disposal, Dryer - Gas, Oven/Range - Gas, Refrigerator
Heat Source Natural Gas
Laundry Basement
Exterior
Garage Spaces 3.0
Fence Fully
Water Access N
Roof Type Fiberglass
Accessibility Level Entry - Main
Total Parking Spaces 3
Garage N
Building
Lot Description Level, Rear Yard
Story 1
Foundation Brick/Mortar
Sewer Public Sewer
Water Public
Architectural Style Ranch/Rambler
Level or Stories 1
Additional Building Above Grade, Below Grade
New Construction N
Schools
Elementary Schools James Johnson E.S.
Middle Schools Rosa International M.S.
High Schools Cherry Hill High-West H.S.
School District Cherry Hill Township Public Schools
Others
Senior Community No
Tax ID 09-00400 01-00011
Ownership Fee Simple
SqFt Source Assessor
Special Listing Condition Standard
Read Less Info
Want to know what your home might be worth? Contact us for a FREE valuation!

Our team is ready to help you sell your home for the highest possible price ASAP

Bought with Darcy Durham • Lenny Vermaat & Leonard Inc. Realtors Inc
"My job is to find and attract mastery-based agents to the office, protect the culture, and make sure everyone is happy! "
GET MORE INFORMATION






