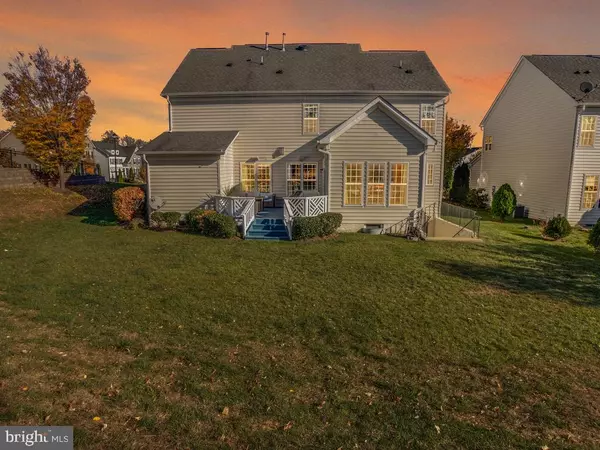$715,000
$688,000
3.9%For more information regarding the value of a property, please contact us for a free consultation.
5 Beds
5 Baths
4,586 SqFt
SOLD DATE : 12/13/2021
Key Details
Sold Price $715,000
Property Type Single Family Home
Sub Type Detached
Listing Status Sold
Purchase Type For Sale
Square Footage 4,586 sqft
Price per Sqft $155
Subdivision Port Potomac
MLS Listing ID VAPW2011988
Sold Date 12/13/21
Style Colonial
Bedrooms 5
Full Baths 4
Half Baths 1
HOA Fees $144/mo
HOA Y/N Y
Abv Grd Liv Area 3,129
Originating Board BRIGHT
Year Built 2007
Annual Tax Amount $6,735
Tax Year 2021
Lot Size 10,707 Sqft
Acres 0.25
Property Description
Welcome! This Bellentra Model was one of Port Potomac's model homes in 2007! This home boasts over 4,500 sq ft of living space. As you walk into the main level, you will be greeted by the formal living and dining area. Well maintained wood floors guide you throughout the rest of the main level. Enter the kitchen where you will find gorgeous granite countertops, gleaming stainless steel appliances, kitchen island, gas stove, and an eat-in area large enough for those holiday gatherings. The living room sits off of the kitchen along with what is now being used as a home office. The home office was originally built as a media room that has all of the available connections to be used as one again! Head downstairs to the oversized basement that includes a wet bar, full bathroom, bedroom, family room, and another room that can be used as a gym or potential guestroom (NTC). The carpet throughout the home has just been freshly cleaned and looks like new! As you walk up the large staircase to the upstairs you will find a generously sized master with a walk in closet and a master bathroom that contains a soaker tub and stand up shower . Another two full bathroom and 3 more bedrooms are contained in this large space as well! Outside offers beautiful landscaping throughout along with a large deck off of the kitchen perfect for those quiet evenings or entertaining guests. This home is located less than 8 mins from the Potomac Town Center where you can find high end shopping and restaurants. You are also less than 15 mins from Potomac Mills Mall. Traveling to DC in the mornings? No problem here! You are minutes away from I95 or Rt 1 for your convenience as you head into the Nation's Capital. New Refrigerator 2020, New Dishwasher 2021, New Microwave 2020, New Main Floor AC unit (condenser) 2021. Come see one of Port Potomac's Finest Homes!!
Location
State VA
County Prince William
Zoning R4
Rooms
Basement Fully Finished, Interior Access, Outside Entrance, Sump Pump, Walkout Stairs
Interior
Interior Features Breakfast Area, Carpet, Ceiling Fan(s), Dining Area, Family Room Off Kitchen, Floor Plan - Open, Formal/Separate Dining Room, Intercom, Kitchen - Eat-In, Kitchen - Island, Pantry, Recessed Lighting, Soaking Tub, Walk-in Closet(s), Wet/Dry Bar, Wood Floors
Hot Water Natural Gas
Heating Central
Cooling Central A/C, Ceiling Fan(s)
Fireplaces Number 1
Equipment Built-In Microwave, Dishwasher, Disposal, Dryer, Icemaker, Microwave, Oven - Double, Stainless Steel Appliances, Stove, Washer
Appliance Built-In Microwave, Dishwasher, Disposal, Dryer, Icemaker, Microwave, Oven - Double, Stainless Steel Appliances, Stove, Washer
Heat Source Natural Gas
Exterior
Parking Features Garage - Front Entry, Garage Door Opener, Inside Access
Garage Spaces 2.0
Amenities Available Club House, Common Grounds, Community Center, Exercise Room, Fitness Center, Party Room, Pool - Indoor, Pool - Outdoor, Security, Tot Lots/Playground
Water Access N
Accessibility Level Entry - Main
Attached Garage 2
Total Parking Spaces 2
Garage Y
Building
Story 3
Foundation Slab
Sewer Public Sewer
Water Public
Architectural Style Colonial
Level or Stories 3
Additional Building Above Grade, Below Grade
New Construction N
Schools
Elementary Schools Mary Williams
Middle Schools Potomac
High Schools Potomac
School District Prince William County Public Schools
Others
HOA Fee Include Health Club,Management,Pool(s),Trash
Senior Community No
Tax ID 8390-03-1729
Ownership Fee Simple
SqFt Source Assessor
Acceptable Financing Cash, Conventional, FHA, VA
Listing Terms Cash, Conventional, FHA, VA
Financing Cash,Conventional,FHA,VA
Special Listing Condition Standard
Read Less Info
Want to know what your home might be worth? Contact us for a FREE valuation!

Our team is ready to help you sell your home for the highest possible price ASAP

Bought with Lisa M Ducibella • Coldwell Banker Realty
"My job is to find and attract mastery-based agents to the office, protect the culture, and make sure everyone is happy! "
GET MORE INFORMATION






