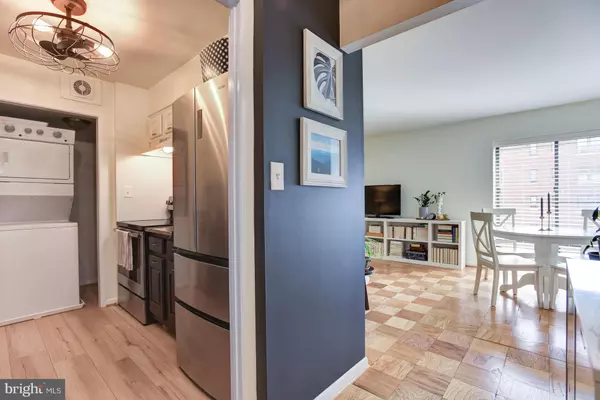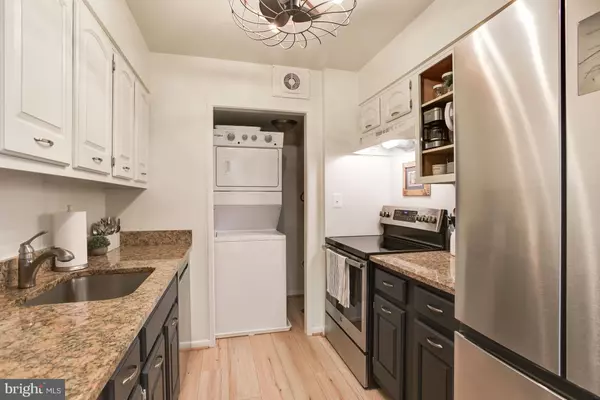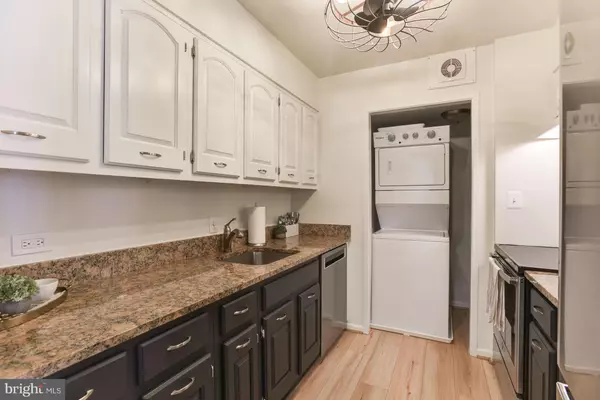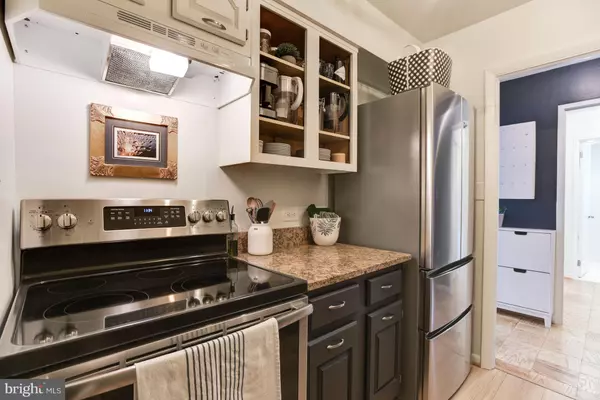$329,000
$329,000
For more information regarding the value of a property, please contact us for a free consultation.
1 Bed
1 Bath
590 SqFt
SOLD DATE : 05/04/2022
Key Details
Sold Price $329,000
Property Type Condo
Sub Type Condo/Co-op
Listing Status Sold
Purchase Type For Sale
Square Footage 590 sqft
Price per Sqft $557
Subdivision Foggy Bottom
MLS Listing ID DCDC2042834
Sold Date 05/04/22
Style Colonial
Bedrooms 1
Full Baths 1
Condo Fees $552/mo
HOA Y/N N
Abv Grd Liv Area 590
Originating Board BRIGHT
Year Built 1978
Annual Tax Amount $1,963
Tax Year 2021
Property Description
Lovely condo nestled on the top floor in the Potowmac Overlook condominiums offering a prime location and abundance of character! Fall in love with the oversized east-facing floor-to-ceiling light-filled windows, and gleaming hardwood floors. Prepare your favorite meals in the kitchen hosting stainless steel appliances, granite counters, and an in-unit washer and dryer. The spacious living room and dining room combo provide the perfect space for formal or everyday gatherings. A sizable bedroom and a full bath conclude the interior of this lovely home. Potowmac Overlook features a rooftop deck with stunning views, as well as a storage unit, and possible rental garage parking! Enjoy a vast variety of shopping, dining, and entertainment nearby, many places within walking distance including Trader Joe's, Whole Foods, Foggy Bottom Metro, and M St. Just a short walk to Capitol Hill, The National Mall, and all Downtown DC has to offer. Outdoor recreation awaits at Georgetown Waterfront Park, Francis Field Dog Park, and Montrose Park. Easy access to major commuter routes and the metro. Updates: HVAC, new stainless steel appliances, ceiling fans, custom blinds, new window screens and panes, full-size washer and dryer
Location
State DC
County Washington
Rooms
Other Rooms Living Room, Dining Room, Primary Bedroom, Kitchen, Foyer
Main Level Bedrooms 1
Interior
Interior Features Ceiling Fan(s), Combination Dining/Living, Dining Area, Elevator, Entry Level Bedroom, Floor Plan - Open, Kitchen - Galley, Tub Shower, Upgraded Countertops, Window Treatments, Wood Floors
Hot Water Electric
Heating Heat Pump(s)
Cooling Central A/C, Ceiling Fan(s), Programmable Thermostat
Flooring Ceramic Tile, Hardwood
Equipment Disposal, Microwave, Oven/Range - Electric, Range Hood, Refrigerator, Stainless Steel Appliances, Washer, Washer/Dryer Stacked, Water Heater
Fireplace N
Window Features Casement,Double Pane,Screens
Appliance Disposal, Microwave, Oven/Range - Electric, Range Hood, Refrigerator, Stainless Steel Appliances, Washer, Washer/Dryer Stacked, Water Heater
Heat Source Electric
Laundry Main Floor
Exterior
Amenities Available Other
Water Access N
View City
Roof Type Other
Accessibility Elevator
Garage N
Building
Story 1
Unit Features Hi-Rise 9+ Floors
Sewer Public Sewer
Water Public
Architectural Style Colonial
Level or Stories 1
Additional Building Above Grade, Below Grade
Structure Type Dry Wall
New Construction N
Schools
Elementary Schools Call School Board
Middle Schools Call School Board
High Schools Call School Board
School District District Of Columbia Public Schools
Others
Pets Allowed Y
HOA Fee Include Trash,Sewer,Water
Senior Community No
Tax ID 0015//2006
Ownership Condominium
Security Features Intercom,Main Entrance Lock,Smoke Detector
Special Listing Condition Standard
Pets Allowed No Pet Restrictions
Read Less Info
Want to know what your home might be worth? Contact us for a FREE valuation!

Our team is ready to help you sell your home for the highest possible price ASAP

Bought with Tracey Evans • Compass
"My job is to find and attract mastery-based agents to the office, protect the culture, and make sure everyone is happy! "
GET MORE INFORMATION






