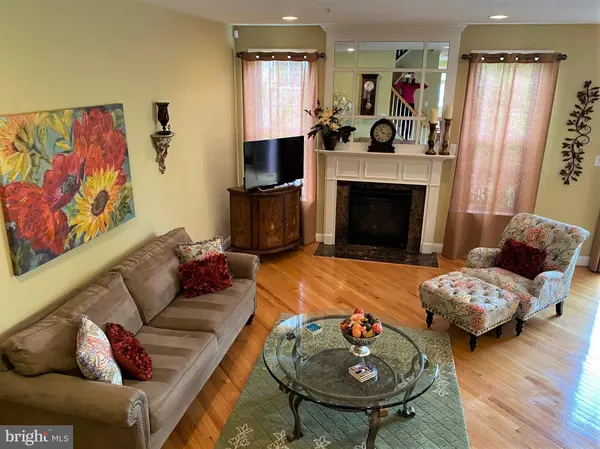$419,500
$419,500
For more information regarding the value of a property, please contact us for a free consultation.
3 Beds
4 Baths
2,116 SqFt
SOLD DATE : 07/21/2020
Key Details
Sold Price $419,500
Property Type Townhouse
Sub Type Interior Row/Townhouse
Listing Status Sold
Purchase Type For Sale
Square Footage 2,116 sqft
Price per Sqft $198
Subdivision Th At Heritage Cntr
MLS Listing ID PABU496280
Sold Date 07/21/20
Style Colonial
Bedrooms 3
Full Baths 2
Half Baths 2
HOA Fees $185/mo
HOA Y/N Y
Abv Grd Liv Area 2,116
Originating Board BRIGHT
Year Built 2012
Annual Tax Amount $5,609
Tax Year 2019
Lot Dimensions 0.00 x 0.00
Property Description
Here's carefree townhome living at its finest. This gem in the Townhomes at Heritage Center was a former model home and it shows! Waterstone Court is unique . . . it is a small, quiet enclave within the development and it sits conveniently next to key amenities like the pool and club house. Stepping inside, you are immediately greeted by warm hardwood floors throughout the entire main level. The home's first floor has that much-desired open layout for today's living and entertaining. The cook's kitchen is well-designed with an over-sized granite island and abundant cabinetry. The cabinets, with their rich mocha finish, feature several decorative glass doors. The stainless steel appliances include a gas range, built-in microwave, dishwasher and refrigerator. The dining room has a relaxed feel and offers great space for entertaining, while the breakfast room provides just the right space for morning coffee and casual meals! Simply flick the switch on for the gas fireplace and you have instant atmosphere in the bright and airy family room. This room has lots of recessed lighting and plenty of room for family time fun. Upstairs are three bedrooms and two full baths and all windows on this level feature wonderful plantation shutters. The main bedroom suite is a truly private retreat! It is bright and spacious with wood moldings and a lovely tray ceiling. There is no shortage of storage space with two, large walk-in closets and a separate linen closet. The adjoining tiled bathroom features a large stall shower, inviting steeping tub, a double vanity and a separate water closet. All bedrooms feature ceiling fans. The hall bath is tiled and includes a tub/shower and wood vanity. Rounding out the upper level is a convenient laundry room. The lower level has a massive finished space that can be used as a media room, game room, craft space, exercise room, etc. There's a powder room on this level too. In addition, the basement includes coveted unfinished storage space. There are many other great features like rounded drywall corners, PEX manifold plumbing, built-in speakers in the family room and main bedroom, a composite deck with privacy screen, a security system, and more. The community offers tennis courts, a clubhouse with a gym and meeting space, and an outdoor pool. Just minutes from Doylestown, Peddlers' Village, and New Hope and close to the Septa train to Philadelphia, this property is in the highly-sought Central Bucks school district.
Location
State PA
County Bucks
Area Buckingham Twp (10106)
Zoning RESIDENTIAL - TOWNHOME
Rooms
Other Rooms Living Room, Dining Room, Bedroom 2, Bedroom 3, Kitchen, Family Room, Breakfast Room, Recreation Room, Primary Bathroom
Basement Full
Interior
Interior Features Carpet, Ceiling Fan(s), Chair Railings, Crown Moldings, Dining Area, Efficiency, Family Room Off Kitchen, Floor Plan - Open, Kitchen - Gourmet, Kitchen - Island, Primary Bath(s), Pantry, Recessed Lighting, Soaking Tub, Sprinkler System, Stall Shower, Tub Shower, Upgraded Countertops, Wainscotting, Window Treatments, Wood Floors
Hot Water Natural Gas
Heating Forced Air
Cooling Central A/C
Flooring Carpet, Hardwood, Tile/Brick
Fireplaces Number 1
Fireplaces Type Gas/Propane, Mantel(s)
Equipment Built-In Microwave, Built-In Range, Dishwasher, Disposal, Dryer, Energy Efficient Appliances, Exhaust Fan, Water Heater, Washer, Stainless Steel Appliances, Refrigerator, Range Hood, Oven/Range - Gas, Oven - Self Cleaning
Furnishings No
Fireplace Y
Window Features Double Hung,Vinyl Clad,Energy Efficient
Appliance Built-In Microwave, Built-In Range, Dishwasher, Disposal, Dryer, Energy Efficient Appliances, Exhaust Fan, Water Heater, Washer, Stainless Steel Appliances, Refrigerator, Range Hood, Oven/Range - Gas, Oven - Self Cleaning
Heat Source Natural Gas
Laundry Upper Floor
Exterior
Exterior Feature Deck(s)
Garage Spaces 1.0
Utilities Available Cable TV, Fiber Optics Available, Natural Gas Available, Sewer Available, Under Ground, Water Available
Amenities Available Tennis Courts, Swimming Pool, Club House, Common Grounds, Exercise Room
Water Access N
Roof Type Asphalt,Pitched,Shingle
Accessibility None
Porch Deck(s)
Total Parking Spaces 1
Garage N
Building
Story 2
Foundation Concrete Perimeter
Sewer Public Sewer
Water Public
Architectural Style Colonial
Level or Stories 2
Additional Building Above Grade, Below Grade
Structure Type Dry Wall,9'+ Ceilings,Cathedral Ceilings
New Construction N
Schools
Elementary Schools Bridge Valley
Middle Schools Lenape
High Schools Central Bucks High School West
School District Central Bucks
Others
Pets Allowed Y
HOA Fee Include Common Area Maintenance,Lawn Maintenance,Insurance,Trash,Snow Removal,Pool(s),Lawn Care Front,Lawn Care Rear
Senior Community No
Tax ID 06-008-030-177
Ownership Fee Simple
SqFt Source Assessor
Security Features Security System
Acceptable Financing Cash, Conventional, FHA, VA
Horse Property N
Listing Terms Cash, Conventional, FHA, VA
Financing Cash,Conventional,FHA,VA
Special Listing Condition Standard
Pets Allowed Number Limit, Dogs OK, Cats OK
Read Less Info
Want to know what your home might be worth? Contact us for a FREE valuation!

Our team is ready to help you sell your home for the highest possible price ASAP

Bought with John P McClintock • Keller Williams Real Estate - Newtown
"My job is to find and attract mastery-based agents to the office, protect the culture, and make sure everyone is happy! "
GET MORE INFORMATION






