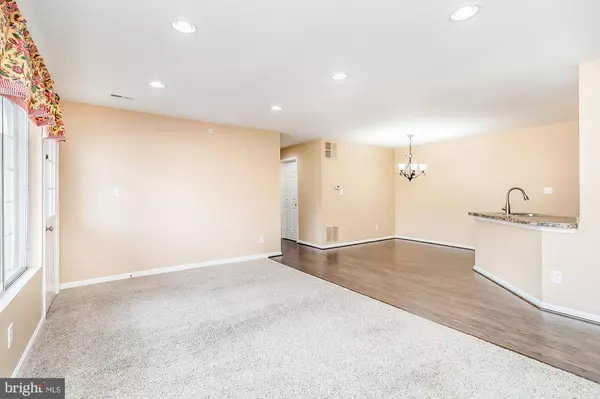$200,000
$197,900
1.1%For more information regarding the value of a property, please contact us for a free consultation.
1 Bed
1 Bath
1,011 SqFt
SOLD DATE : 01/14/2022
Key Details
Sold Price $200,000
Property Type Condo
Sub Type Condo/Co-op
Listing Status Sold
Purchase Type For Sale
Square Footage 1,011 sqft
Price per Sqft $197
Subdivision Wexford Garden
MLS Listing ID MDBC2018588
Sold Date 01/14/22
Style Traditional,Unit/Flat
Bedrooms 1
Full Baths 1
Condo Fees $266/mo
HOA Fees $7/ann
HOA Y/N Y
Abv Grd Liv Area 1,011
Originating Board BRIGHT
Year Built 1991
Annual Tax Amount $3,022
Tax Year 2020
Property Description
Fantastic opportunity to own in the Wexford Garden Condominium community in Mays Chapel! This 1 bedroom and 1 bath second floor condo features an open concept floor plan, updated kitchen, and a den! This large bonus space would make a perfect home office, craft or sewing room, or even a guest bedroom. Newer laminate flooring in kitchen and dining area was installed in 2016 (approx). The primary bedroom is generously sized and includes a walk-in closet. There is a storage closet on the balcony and ample parkng for you and your guests. Convenient location - in close proximity to dining, shopping, salons, and everything else that Mays Chapel/Timonium has to offer! This meticulously maintained unit is move-in ready. Start the new year in a new home!
Location
State MD
County Baltimore
Zoning DR 3.5
Rooms
Other Rooms Living Room, Dining Room, Primary Bedroom, Kitchen, Den, Laundry, Primary Bathroom
Main Level Bedrooms 1
Interior
Interior Features Carpet, Dining Area, Floor Plan - Open, Recessed Lighting, Walk-in Closet(s)
Hot Water Electric
Heating Heat Pump(s)
Cooling Central A/C
Fireplaces Number 1
Fireplaces Type Screen, Wood
Equipment Built-In Microwave, Dishwasher, Dryer, Oven/Range - Electric, Refrigerator, Washer, Water Heater
Fireplace Y
Appliance Built-In Microwave, Dishwasher, Dryer, Oven/Range - Electric, Refrigerator, Washer, Water Heater
Heat Source Electric
Exterior
Amenities Available Common Grounds
Water Access N
Accessibility None
Garage N
Building
Story 1
Unit Features Garden 1 - 4 Floors
Sewer Public Sewer
Water Public
Architectural Style Traditional, Unit/Flat
Level or Stories 1
Additional Building Above Grade, Below Grade
New Construction N
Schools
Elementary Schools Mays Chapel
Middle Schools Ridgely
High Schools Dulaney
School District Baltimore County Public Schools
Others
Pets Allowed Y
HOA Fee Include Common Area Maintenance,Ext Bldg Maint,Insurance,Lawn Maintenance,Management,Reserve Funds,Road Maintenance,Sewer,Snow Removal,Water
Senior Community No
Tax ID 04082200009551
Ownership Condominium
Special Listing Condition Standard
Pets Allowed Size/Weight Restriction, Number Limit
Read Less Info
Want to know what your home might be worth? Contact us for a FREE valuation!

Our team is ready to help you sell your home for the highest possible price ASAP

Bought with Lisa Weitzel • Long & Foster Real Estate, Inc.
"My job is to find and attract mastery-based agents to the office, protect the culture, and make sure everyone is happy! "
GET MORE INFORMATION






