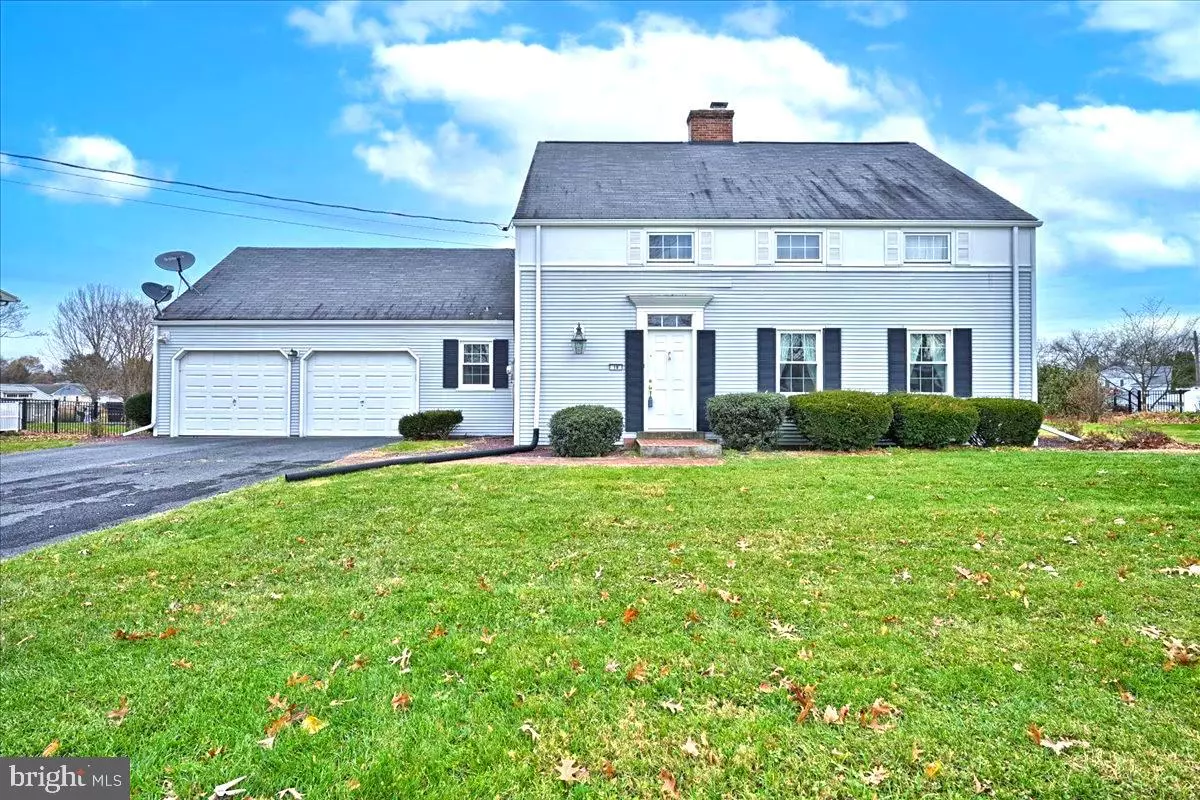$325,000
$360,000
9.7%For more information regarding the value of a property, please contact us for a free consultation.
4 Beds
2 Baths
2,064 SqFt
SOLD DATE : 01/27/2022
Key Details
Sold Price $325,000
Property Type Single Family Home
Sub Type Detached
Listing Status Sold
Purchase Type For Sale
Square Footage 2,064 sqft
Price per Sqft $157
Subdivision Upper Allen Twp
MLS Listing ID PACB2005518
Sold Date 01/27/22
Style Traditional
Bedrooms 4
Full Baths 1
Half Baths 1
HOA Y/N N
Abv Grd Liv Area 2,064
Originating Board BRIGHT
Year Built 1966
Annual Tax Amount $4,769
Tax Year 2021
Lot Size 0.350 Acres
Acres 0.35
Property Description
Welcome to this one owner, well maintained home. This home is modeled after a "Connecticut Farmhouse." Enter into the welcoming marble floored foyer and continue into the living room with built-ins, a window seat, crown molding and oak floors. The oak floors continue into the dining room complete with chair rail, crown molding and beams. The kitchen is a true county kitchen with a brick wood burning fireplace to cozy up to. The kitchen was remodeled in 2010 with granite countertops and beautiful cabinetry. The first floor is complete with a laundry room and half bath. Upstairs you will find four bedrooms, all with oak hard wood floors and a full bath. The basement features a rec/family room and additional storage or a work area. Out the back of the house you will find a large composite deck to relax on. Follow the brick walkway to the delightful "Barn." The barn was built in 1989 and is Red Oak Timber Framed with well insulated stressed skin panel walls and a cedar shake roof. The first floor is a wood shop with a built in work bench and is equipped for a 220 eclectic line. Upstairs your will find a beautifully finished room with built in cabinets and timber beams. The barn is heated. This property offers an ample size flat yard and complete with a two car attached garage. Call to schedule a showing today!
Location
State PA
County Cumberland
Area Upper Allen Twp (14442)
Zoning RESIDENTIAL
Rooms
Other Rooms Living Room, Dining Room, Primary Bedroom, Bedroom 2, Bedroom 3, Bedroom 4, Kitchen, Family Room, Foyer, Laundry
Basement Partial, Interior Access
Interior
Interior Features Built-Ins, Central Vacuum, Chair Railings, Crown Moldings, Kitchen - Country
Hot Water Electric
Heating Heat Pump(s)
Cooling Central A/C
Fireplaces Number 1
Fireplaces Type Brick, Wood
Equipment Built-In Microwave, Dishwasher, Dryer - Electric, Oven/Range - Electric, Refrigerator, Washer
Fireplace Y
Appliance Built-In Microwave, Dishwasher, Dryer - Electric, Oven/Range - Electric, Refrigerator, Washer
Heat Source Electric
Laundry Main Floor
Exterior
Exterior Feature Deck(s), Brick
Parking Features Garage - Front Entry, Garage Door Opener
Garage Spaces 2.0
Water Access N
Accessibility None
Porch Deck(s), Brick
Attached Garage 2
Total Parking Spaces 2
Garage Y
Building
Story 2
Foundation Other
Sewer Public Sewer
Water Public
Architectural Style Traditional
Level or Stories 2
Additional Building Above Grade, Below Grade
New Construction N
Schools
High Schools Mechanicsburg Area
School District Mechanicsburg Area
Others
Senior Community No
Tax ID 42-25-0030-102
Ownership Fee Simple
SqFt Source Assessor
Acceptable Financing Cash, Conventional
Listing Terms Cash, Conventional
Financing Cash,Conventional
Special Listing Condition Standard
Read Less Info
Want to know what your home might be worth? Contact us for a FREE valuation!

Our team is ready to help you sell your home for the highest possible price ASAP

Bought with GEORGE PESLIS • Turn Key Realty Group
"My job is to find and attract mastery-based agents to the office, protect the culture, and make sure everyone is happy! "
GET MORE INFORMATION






