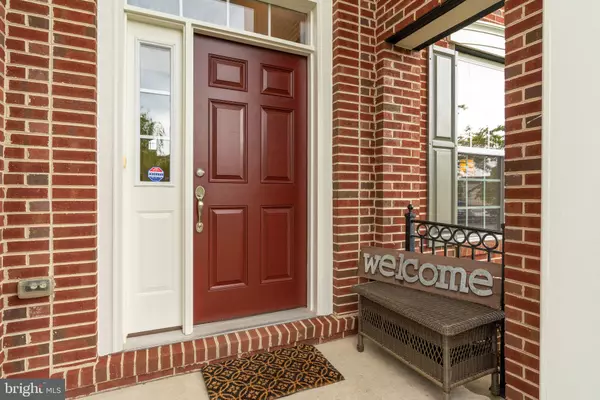$610,000
$599,900
1.7%For more information regarding the value of a property, please contact us for a free consultation.
4 Beds
5 Baths
4,836 SqFt
SOLD DATE : 06/15/2020
Key Details
Sold Price $610,000
Property Type Single Family Home
Sub Type Detached
Listing Status Sold
Purchase Type For Sale
Square Footage 4,836 sqft
Price per Sqft $126
Subdivision Port Potomac
MLS Listing ID VAPW493628
Sold Date 06/15/20
Style Colonial
Bedrooms 4
Full Baths 4
Half Baths 1
HOA Fees $145/mo
HOA Y/N Y
Abv Grd Liv Area 3,262
Originating Board BRIGHT
Year Built 2007
Annual Tax Amount $6,722
Tax Year 2020
Lot Size 0.346 Acres
Acres 0.35
Property Description
THIS is the home you want to see and make yours! The size and location cannot be beat! With over 4,800 finished sq. ft of living space, this 4 bedroom, 4.5 bath home sits on one of THE LARGEST LOTS in the community, doesn't back to any homes, overlooks community green space, is next to a tot lot, and is close to the soccer field, the dog park and the nature trail to Leesylvania State Park!! Enter this freshly painted home from the quaint front covered porch, and you're greeted by an impressive two story foyer and hardwood flooring throughout the main level. The living room is to the right and the dining room is to the left. The gourmet kitchen features a spacious layout with granite counter tops, abundant cabinet space, pantry, stainless steel appliances, island w/breakfast bar seating, a light filled table area, and access to a large deck for outdoor eating and entertaining. The open floor plan invites everyone to stay connected in the conversation from the kitchen & into the inviting family room w/gas fireplace & a floor to ceiling wall of windows with a beautiful view. Rounding out the main level is the laundry room/mud room with hook up for a utility sink, powder room, and a large office which could also be a main level bedroom. Upstairs, the master bedroom with vaulted ceiling, dual walk-in closets and luxury en suite is situated in the rear of the home, maximizing your privacy and view which adds to the spa-like feel. Three additional well-sized bedrooms, complete the upstairs family friendly floor plan. Two bedrooms share a "buddy bath", and the forth bedroom has its own en-suite. The lower level, with NEW carpet, features a great finished living space that fits everyone's needs. There is a built-in wet bar with mini fridge, a game area, a media room, currently being used as a guest room, and a full bath along with an unfinished storage space. This lower level has a walkout entrance and is a perfect place for grandparents or guests during extended stays. Make this your home and enjoy the amazing amenities Port Potomac has to offer: soon to be finished renovated, 25,000 sq. ft clubhouse with fitness center, indoor and outdoor pools, business center, tot lots, a soccer field, exercise stations, multi-purpose court, tennis courts, and a dog park. This home & the amenities in Port Potomac are AMAZING! ** Matterport 3-D video will be uploaded later today (Thursday). More information to follow about virtual tours.
Location
State VA
County Prince William
Zoning R6
Rooms
Other Rooms Living Room, Dining Room, Primary Bedroom, Bedroom 2, Bedroom 3, Bedroom 4, Kitchen, Family Room, Breakfast Room, Laundry, Office, Recreation Room, Storage Room, Media Room, Bathroom 1, Bathroom 2, Bathroom 3, Primary Bathroom, Half Bath
Basement Full, Daylight, Partial, Fully Finished, Heated, Improved, Outside Entrance, Sump Pump, Walkout Level, Windows
Interior
Interior Features Carpet, Chair Railings, Crown Moldings, Dining Area, Family Room Off Kitchen, Floor Plan - Open, Formal/Separate Dining Room, Kitchen - Gourmet, Kitchen - Island, Kitchen - Table Space, Primary Bath(s), Recessed Lighting, Soaking Tub, Stall Shower, Tub Shower, Walk-in Closet(s), Wet/Dry Bar, Window Treatments, Wood Floors, Pantry
Hot Water Natural Gas
Heating Forced Air
Cooling Central A/C
Flooring Carpet, Hardwood
Fireplaces Number 1
Fireplaces Type Fireplace - Glass Doors, Gas/Propane, Mantel(s)
Equipment Built-In Microwave, Cooktop, Dishwasher, Disposal, Dryer, Icemaker, Oven - Wall, Range Hood, Refrigerator, Washer, Water Heater
Furnishings No
Fireplace Y
Window Features Double Pane,Insulated,Screens,Transom
Appliance Built-In Microwave, Cooktop, Dishwasher, Disposal, Dryer, Icemaker, Oven - Wall, Range Hood, Refrigerator, Washer, Water Heater
Heat Source Natural Gas
Laundry Dryer In Unit, Main Floor, Washer In Unit
Exterior
Exterior Feature Deck(s), Porch(es)
Parking Features Garage - Front Entry, Garage Door Opener
Garage Spaces 4.0
Amenities Available Basketball Courts, Common Grounds, Community Center, Fitness Center, Jog/Walk Path, Meeting Room, Party Room, Pool - Indoor, Pool - Outdoor, Soccer Field, Tennis Courts, Tot Lots/Playground, Volleyball Courts
Water Access N
View Trees/Woods
Roof Type Composite,Shingle
Accessibility None
Porch Deck(s), Porch(es)
Attached Garage 2
Total Parking Spaces 4
Garage Y
Building
Lot Description Backs - Open Common Area, Backs to Trees
Story 2
Sewer Public Sewer
Water Public
Architectural Style Colonial
Level or Stories 2
Additional Building Above Grade, Below Grade
Structure Type 9'+ Ceilings,Dry Wall,High,Vaulted Ceilings
New Construction N
Schools
Elementary Schools Mary Williams
Middle Schools Potomac
High Schools Potomac
School District Prince William County Public Schools
Others
Pets Allowed Y
HOA Fee Include Common Area Maintenance,Management,Pool(s),Recreation Facility,Reserve Funds,Road Maintenance,Snow Removal,Trash
Senior Community No
Tax ID 8290-91-2999
Ownership Fee Simple
SqFt Source Assessor
Security Features Security System,Smoke Detector
Acceptable Financing Cash, Conventional, FHA, VA
Horse Property N
Listing Terms Cash, Conventional, FHA, VA
Financing Cash,Conventional,FHA,VA
Special Listing Condition Standard
Pets Allowed No Pet Restrictions
Read Less Info
Want to know what your home might be worth? Contact us for a FREE valuation!

Our team is ready to help you sell your home for the highest possible price ASAP

Bought with Patrick J Sowers • Samson Properties
"My job is to find and attract mastery-based agents to the office, protect the culture, and make sure everyone is happy! "
GET MORE INFORMATION






