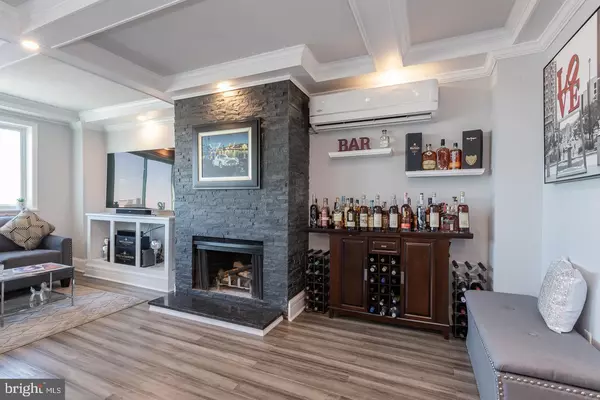$359,900
$359,900
For more information regarding the value of a property, please contact us for a free consultation.
1 Bed
2 Baths
1,010 SqFt
SOLD DATE : 03/25/2022
Key Details
Sold Price $359,900
Property Type Condo
Sub Type Condo/Co-op
Listing Status Sold
Purchase Type For Sale
Square Footage 1,010 sqft
Price per Sqft $356
Subdivision Society Hill
MLS Listing ID PAPH2077778
Sold Date 03/25/22
Style Bi-level
Bedrooms 1
Full Baths 1
Half Baths 1
Condo Fees $608/mo
HOA Y/N N
Abv Grd Liv Area 1,010
Originating Board BRIGHT
Year Built 1985
Annual Tax Amount $3,631
Tax Year 2021
Lot Dimensions 0.00 x 0.00
Property Description
Stop looking & Start Packing!!! This recently renovated top floor, Bi-Level Condo with a balcony that offers panoramic views of the city & river is ready for you to move right in. Located in the heart of Head House Square and walking distance to restaurants, bars & Spruce Street Harbor by the river. The main level of this beauty begins with an open floor & gives you a LR w/custom stone fireplace, c/t modern powder rm, dining area & a fabulous ultra modern kitchen w/Calcutta Quartz counters, c/t backsplash, breakfast bar, beautiful white cabinetry, lg pantry closet & stainless steel appliances. The 2nd level offers a luxury bedroom suite & features 2 walk-in closets (4ft x 10ft) & (5ft x 7ft), great seating area + exit to the balcony where you can enjoy your coffee or a few drinks while taking in the spectacular view of the city & riverfront. Next is oversized bathroom w/double marble vanity, walk in c/t custom shower & a separate laundry area. In addition, this fabulous condo features Pella hurricane/sound proof windows + Pella balcony door, newer ductless a/c units on each level, custom coffered ceilings + laminate & bamboo flooring. Abbotts Square Condo also offers a renovated gym & seating behind the building that is perfect for walking your pet or just reading a book. Don't let this condo pass you by, make your appt today!!! Just unpack & relax!!! The only thing missing is Y-O-U!!!
Location
State PA
County Philadelphia
Area 19147 (19147)
Zoning CMX3
Rooms
Other Rooms Living Room, Dining Room, Primary Bedroom, Kitchen, Laundry, Primary Bathroom, Half Bath
Interior
Interior Features Dining Area, Floor Plan - Open, Stall Shower, Breakfast Area, Combination Dining/Living, Combination Kitchen/Dining
Hot Water Electric
Heating Forced Air
Cooling Ductless/Mini-Split
Flooring Bamboo, Ceramic Tile, Laminate Plank, Laminated
Fireplaces Number 1
Fireplaces Type Wood, Stone
Equipment Built-In Microwave, Dishwasher, Disposal, Dryer - Front Loading, Oven/Range - Electric, Stainless Steel Appliances, Refrigerator, Washer - Front Loading, Washer/Dryer Stacked
Fireplace Y
Window Features Replacement,Insulated,Energy Efficient
Appliance Built-In Microwave, Dishwasher, Disposal, Dryer - Front Loading, Oven/Range - Electric, Stainless Steel Appliances, Refrigerator, Washer - Front Loading, Washer/Dryer Stacked
Heat Source Electric
Laundry Upper Floor
Exterior
Exterior Feature Balcony
Amenities Available Common Grounds, Concierge, Elevator, Fitness Center, Security, Storage Bin
Water Access N
View City, River
Roof Type Unknown
Accessibility None
Porch Balcony
Garage N
Building
Story 2
Unit Features Mid-Rise 5 - 8 Floors
Sewer Public Sewer
Water Public
Architectural Style Bi-level
Level or Stories 2
Additional Building Above Grade, Below Grade
Structure Type Beamed Ceilings
New Construction N
Schools
School District The School District Of Philadelphia
Others
Pets Allowed Y
HOA Fee Include All Ground Fee,Management,Sewer,Snow Removal,Trash,Water
Senior Community No
Tax ID 888050095
Ownership Condominium
Security Features 24 hour security,Desk in Lobby
Acceptable Financing Negotiable
Listing Terms Negotiable
Financing Negotiable
Special Listing Condition Standard
Pets Allowed Case by Case Basis, Breed Restrictions, Size/Weight Restriction
Read Less Info
Want to know what your home might be worth? Contact us for a FREE valuation!

Our team is ready to help you sell your home for the highest possible price ASAP

Bought with Matthew J Albright • Re/Max One Realty
"My job is to find and attract mastery-based agents to the office, protect the culture, and make sure everyone is happy! "
GET MORE INFORMATION






