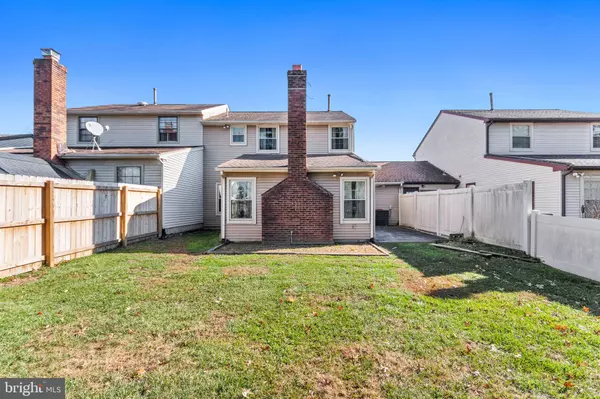$299,000
$284,900
4.9%For more information regarding the value of a property, please contact us for a free consultation.
3 Beds
3 Baths
1,752 SqFt
SOLD DATE : 01/28/2022
Key Details
Sold Price $299,000
Property Type Townhouse
Sub Type Interior Row/Townhouse
Listing Status Sold
Purchase Type For Sale
Square Footage 1,752 sqft
Price per Sqft $170
Subdivision The Orchards
MLS Listing ID NJBL2011494
Sold Date 01/28/22
Style Colonial
Bedrooms 3
Full Baths 2
Half Baths 1
HOA Fees $86/mo
HOA Y/N Y
Abv Grd Liv Area 1,752
Originating Board BRIGHT
Year Built 1981
Annual Tax Amount $6,288
Tax Year 2021
Lot Size 4,792 Sqft
Acres 0.11
Lot Dimensions 0.00 x 0.00
Property Description
New to Market!! This lovingly maintained spacious 2 story townhouse in the desirable Orchards @ Greentree section of Marlton is ripe and ready for it's new owner. From its initial curb appeal to its spacious and upgraded interior, this value priced property is sure to please. Greeted by a covered front porch and nicely landscaped grounds into a welcoming foyer and with immediate access to a formal living room - dining room and a nicely appointed and generously upgraded eat-in kitchen highlighted with all wood maple cabinetry, custom granite counters, a tumbled marble back splash and a tiled floor. A full appliance package is also included. Step down into a cozy family room with vaulted ceilings, exposed beams and a full wall brick fireplace. Sliding glass doors will lead you to a large patio and a private back yard with secondary access to the garage. The 1st floor is finished off with a laundry room with garage access and a newly remodeled half bath. The 2nd floor has 3 bedrooms, all nicely appointed and a main bath that has had a recent remodel. The master suite offers its own full bath with a stall shower and a walk in closet. Add to the list of features is this properties proximity to Rt 70 & 73 (minutes away) and convenience to the NJTP, RT 295 and all of the Philadelphia bridges. Evesham Twp's award winning schools, restaurants and shopping make this town a TOP 5 place to live in South Jersey. Come see why!
Location
State NJ
County Burlington
Area Evesham Twp (20313)
Zoning MD
Rooms
Other Rooms Living Room, Dining Room, Primary Bedroom, Bedroom 2, Bedroom 3, Kitchen, Family Room, Laundry, Bathroom 2, Primary Bathroom, Half Bath
Interior
Interior Features Carpet, Ceiling Fan(s), Dining Area, Exposed Beams, Family Room Off Kitchen, Floor Plan - Traditional, Formal/Separate Dining Room, Kitchen - Eat-In, Kitchen - Table Space, Primary Bath(s), Recessed Lighting, Stall Shower, Tub Shower, Upgraded Countertops, Walk-in Closet(s), Window Treatments
Hot Water Natural Gas
Heating Forced Air
Cooling Central A/C
Flooring Carpet, Ceramic Tile
Fireplaces Number 1
Fireplaces Type Brick, Mantel(s), Screen, Wood
Equipment Built-In Microwave, Built-In Range, Dishwasher, Dryer, Dryer - Gas, Oven - Self Cleaning, Oven - Single, Oven/Range - Gas, Refrigerator
Furnishings No
Fireplace Y
Window Features Double Hung,Double Pane,Energy Efficient,Replacement,Screens,Sliding,Vinyl Clad
Appliance Built-In Microwave, Built-In Range, Dishwasher, Dryer, Dryer - Gas, Oven - Self Cleaning, Oven - Single, Oven/Range - Gas, Refrigerator
Heat Source Natural Gas
Laundry Has Laundry, Dryer In Unit, Hookup, Main Floor, Washer In Unit
Exterior
Exterior Feature Patio(s), Porch(es)
Parking Features Garage - Front Entry, Additional Storage Area, Built In, Garage Door Opener, Inside Access, Oversized
Garage Spaces 2.0
Utilities Available Cable TV Available, Electric Available, Natural Gas Available, Phone Available, Sewer Available, Under Ground, Water Available
Amenities Available Basketball Courts, Club House, Common Grounds, Pool - Outdoor, Tot Lots/Playground
Water Access N
Roof Type Asphalt,Pitched,Shingle
Street Surface Black Top
Accessibility None, 2+ Access Exits
Porch Patio(s), Porch(es)
Road Frontage Boro/Township
Attached Garage 1
Total Parking Spaces 2
Garage Y
Building
Lot Description Cleared, Front Yard, Level, No Thru Street, Rear Yard
Story 2
Foundation Slab
Sewer Public Sewer
Water Public
Architectural Style Colonial
Level or Stories 2
Additional Building Above Grade, Below Grade
Structure Type Beamed Ceilings,Dry Wall,Vaulted Ceilings
New Construction N
Schools
Elementary Schools J. Harold Vanzant E.S.
Middle Schools Frances Demasi M.S.
High Schools Cherokee H.S.
School District Lenape Regional High
Others
Pets Allowed Y
HOA Fee Include Common Area Maintenance,Pool(s),Management
Senior Community No
Tax ID 13-00006 01-00007
Ownership Fee Simple
SqFt Source Assessor
Security Features Main Entrance Lock,Smoke Detector,Carbon Monoxide Detector(s)
Acceptable Financing FHA, Conventional, Cash, VA, Private
Horse Property N
Listing Terms FHA, Conventional, Cash, VA, Private
Financing FHA,Conventional,Cash,VA,Private
Special Listing Condition Standard
Pets Allowed Cats OK, Dogs OK, Breed Restrictions
Read Less Info
Want to know what your home might be worth? Contact us for a FREE valuation!

Our team is ready to help you sell your home for the highest possible price ASAP

Bought with Stephen J Pestridge • Keller Williams Realty - Cherry Hill
"My job is to find and attract mastery-based agents to the office, protect the culture, and make sure everyone is happy! "
GET MORE INFORMATION






