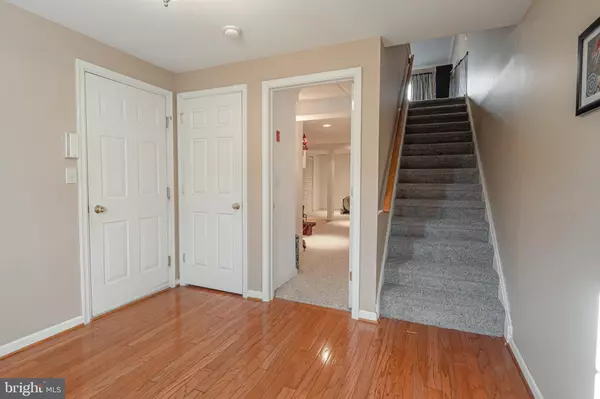$338,000
$335,000
0.9%For more information regarding the value of a property, please contact us for a free consultation.
3 Beds
3 Baths
1,760 SqFt
SOLD DATE : 12/30/2021
Key Details
Sold Price $338,000
Property Type Townhouse
Sub Type End of Row/Townhouse
Listing Status Sold
Purchase Type For Sale
Square Footage 1,760 sqft
Price per Sqft $192
Subdivision Court At The Ledges
MLS Listing ID PACT2011752
Sold Date 12/30/21
Style Colonial
Bedrooms 3
Full Baths 2
Half Baths 1
HOA Fees $111/mo
HOA Y/N Y
Abv Grd Liv Area 1,760
Originating Board BRIGHT
Year Built 2005
Annual Tax Amount $5,921
Tax Year 2021
Lot Size 912 Sqft
Acres 0.02
Lot Dimensions 0.00 x 0.00
Property Description
The highly sought after boro-living lifestyle becomes a reality with 1045 Balley Drive! Just minutes from downtown Phoenixville with all of the shopping, restaurants, and entertainment you could want! This END-UNIT 3 bed 2.5 bath townhome in the desirable Court at Ledges community is everything you have been looking for! Immediately upon entry you are greeted with a spacious foyer featuring hardwood flooring and access to your fully finished basement, equipped with a built-in bar that is perfect for entertaining! Being an end unit there is ample amount of natural lighting throughout this home as well as BRAND NEW carpet (11/23/21)! On the main level you will find a sizable dining room with crown molding and sliding door access to an oversized deck. The kitchen features a tile backsplash, maple cabinetry, island with storage and pantry space. Finishing off this level is the large family room with recessed lighting and a powder room. The third floor owner's suite has an abundance of natural lighting, a walk-in closet, and an ensuite equipped with a glass stall shower! Two other generously sized bedrooms, a hall bath with a tub/shower combo, and laundry make up the rest of this level! You do not want to miss this pville opportunity, schedule your showings now!
Location
State PA
County Chester
Area Phoenixville Boro (10315)
Zoning MR
Rooms
Basement Fully Finished, Full
Interior
Interior Features Primary Bath(s), Kitchen - Island, Butlers Pantry, Ceiling Fan(s), Wet/Dry Bar, Stall Shower, Dining Area
Hot Water Natural Gas
Heating Forced Air
Cooling Central A/C
Flooring Wood, Fully Carpeted
Equipment Built-In Range, Oven - Self Cleaning, Dishwasher, Disposal
Fireplace N
Appliance Built-In Range, Oven - Self Cleaning, Dishwasher, Disposal
Heat Source Natural Gas
Laundry Upper Floor
Exterior
Exterior Feature Deck(s)
Parking Features Garage - Front Entry, Basement Garage
Garage Spaces 1.0
Utilities Available Cable TV
Water Access N
Roof Type Pitched,Shingle
Accessibility None
Porch Deck(s)
Attached Garage 1
Total Parking Spaces 1
Garage Y
Building
Lot Description Level, Sloping, Open, Front Yard, Rear Yard, SideYard(s)
Story 3
Foundation Slab
Sewer Public Sewer
Water Public
Architectural Style Colonial
Level or Stories 3
Additional Building Above Grade, Below Grade
New Construction N
Schools
School District Phoenixville Area
Others
HOA Fee Include Common Area Maintenance,Lawn Maintenance,Trash
Senior Community No
Tax ID 15-02 -0002.2500
Ownership Fee Simple
SqFt Source Assessor
Security Features Security System
Acceptable Financing Conventional
Listing Terms Conventional
Financing Conventional
Special Listing Condition Standard
Read Less Info
Want to know what your home might be worth? Contact us for a FREE valuation!

Our team is ready to help you sell your home for the highest possible price ASAP

Bought with Michael J Sroka • Keller Williams Main Line
"My job is to find and attract mastery-based agents to the office, protect the culture, and make sure everyone is happy! "
GET MORE INFORMATION






