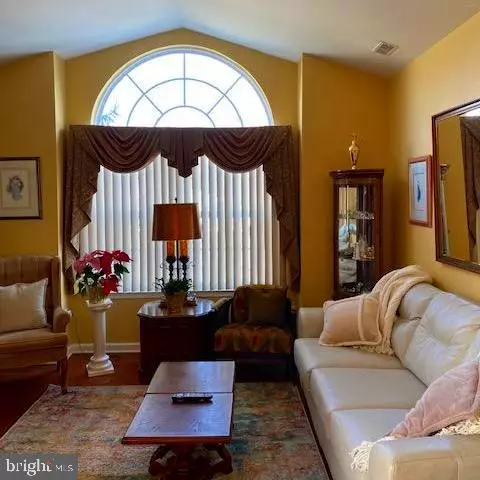$325,000
$324,900
For more information regarding the value of a property, please contact us for a free consultation.
2 Beds
2 Baths
1,638 SqFt
SOLD DATE : 08/29/2022
Key Details
Sold Price $325,000
Property Type Condo
Sub Type Condo/Co-op
Listing Status Sold
Purchase Type For Sale
Square Footage 1,638 sqft
Price per Sqft $198
Subdivision Holiday City
MLS Listing ID NJGL2013156
Sold Date 08/29/22
Style Ranch/Rambler
Bedrooms 2
Full Baths 2
HOA Fees $48/ann
HOA Y/N Y
Abv Grd Liv Area 1,638
Originating Board BRIGHT
Year Built 2005
Annual Tax Amount $6,622
Tax Year 2021
Lot Size 6,300 Sqft
Acres 0.14
Lot Dimensions 50.00 x 126.00
Property Description
This beautiful home is back on the market! The home features lovely curb appeal with a two-car garage, a stone facade and an eyebrow window. As you enter the home you will see the true pride of ownership. Hardwood flooring flows from the front of the home to the rear with an open sunroom surrounded by plenty of windows where you can sit and relax. The formal living room and bedroom have high vaulted ceilings. A new roof is being installed. This home also sits on a wooded lot in the much-desired Holiday City community. The main bedroom is oversized and includes an ensuite with two sinks and stall shower. This home is a must see and won't last long. Holiday City is a wonderful community with plenty of activities for everyone. Come see what this great community has to offer. Close to major shopping and highways.
Location
State NJ
County Gloucester
Area Monroe Twp (20811)
Zoning RESIDENTIAL
Rooms
Main Level Bedrooms 2
Interior
Interior Features Breakfast Area, Ceiling Fan(s), Dining Area, Family Room Off Kitchen, Floor Plan - Open, Flat, Kitchen - Eat-In, Kitchen - Island, Pantry, Sprinkler System, Stall Shower, Walk-in Closet(s), Window Treatments, Wood Floors
Hot Water Natural Gas
Heating Forced Air
Cooling Central A/C
Equipment Built-In Microwave, Dishwasher, Disposal, Dryer - Gas, Extra Refrigerator/Freezer, Icemaker, Oven - Self Cleaning, Oven/Range - Gas, Washer, Water Heater
Fireplace N
Window Features Vinyl Clad
Appliance Built-In Microwave, Dishwasher, Disposal, Dryer - Gas, Extra Refrigerator/Freezer, Icemaker, Oven - Self Cleaning, Oven/Range - Gas, Washer, Water Heater
Heat Source Natural Gas
Exterior
Parking Features Garage - Front Entry
Garage Spaces 2.0
Utilities Available Cable TV, Electric Available, Natural Gas Available, Sewer Available, Water Available
Water Access N
Roof Type Unknown
Accessibility 32\"+ wide Doors
Attached Garage 2
Total Parking Spaces 2
Garage Y
Building
Story 1
Foundation Slab
Sewer Public Sewer
Water Public
Architectural Style Ranch/Rambler
Level or Stories 1
Additional Building Above Grade, Below Grade
Structure Type 9'+ Ceilings,Dry Wall
New Construction N
Schools
Elementary Schools Williamstown
Middle Schools Williamstown M.S.
High Schools Williamstown
School District Monroe Township Public Schools
Others
Pets Allowed Y
HOA Fee Include All Ground Fee,Common Area Maintenance,Lawn Maintenance,Pool(s),Snow Removal,Trash
Senior Community Yes
Age Restriction 55
Tax ID 11-01002-00002
Ownership Fee Simple
SqFt Source Assessor
Acceptable Financing Cash, Conventional, FHA, VA
Horse Property N
Listing Terms Cash, Conventional, FHA, VA
Financing Cash,Conventional,FHA,VA
Special Listing Condition Standard
Pets Allowed Cats OK, Dogs OK
Read Less Info
Want to know what your home might be worth? Contact us for a FREE valuation!

Our team is ready to help you sell your home for the highest possible price ASAP

Bought with Christopher Valianti • RE/MAX Preferred - Mullica Hill
"My job is to find and attract mastery-based agents to the office, protect the culture, and make sure everyone is happy! "
GET MORE INFORMATION






