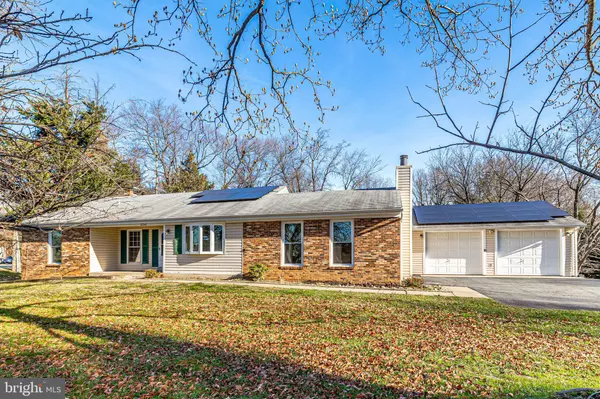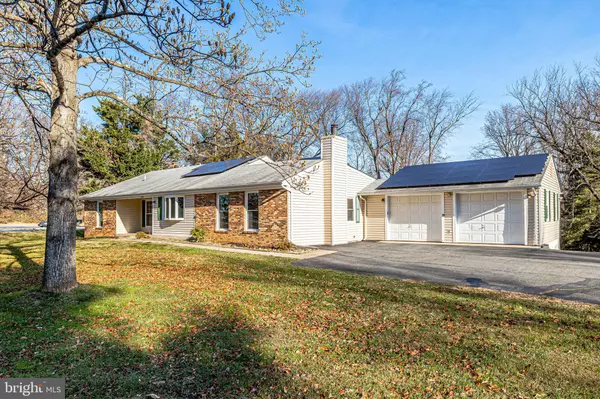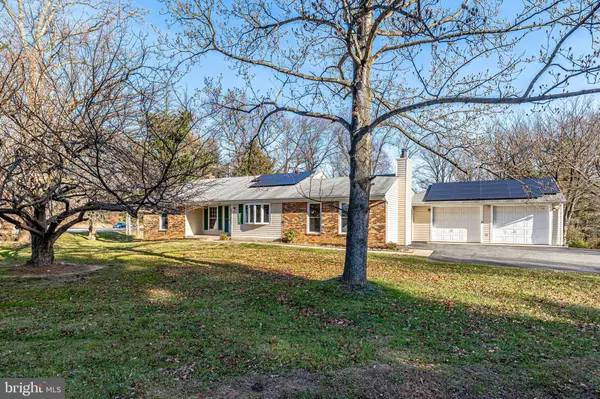$860,000
$874,600
1.7%For more information regarding the value of a property, please contact us for a free consultation.
4 Beds
3 Baths
5,312 SqFt
SOLD DATE : 02/04/2022
Key Details
Sold Price $860,000
Property Type Single Family Home
Sub Type Detached
Listing Status Sold
Purchase Type For Sale
Square Footage 5,312 sqft
Price per Sqft $161
Subdivision Folkstone
MLS Listing ID VAFX2035416
Sold Date 02/04/22
Style Ranch/Rambler
Bedrooms 4
Full Baths 3
HOA Fees $8/ann
HOA Y/N Y
Abv Grd Liv Area 2,352
Originating Board BRIGHT
Year Built 1975
Annual Tax Amount $7,411
Tax Year 2021
Lot Size 0.961 Acres
Acres 0.96
Property Description
This large rambler style home on almost 1 acre lot has everything you need. Light filled Move-in ready. One level living on the main level with two full baths and three bedrooms. Separate formal dining room with chair rails leads to a large deck with two doors. Cozy living room with a wood-burning fireplace. Two large size garages on the main level. Upgraded kitchen includes all new SS appliances. Entire house is freshly painted. Large (over 2500 sq ft) fully finished basement has new carpet throughout. The walk-out basement could be used as a in-law suite or office space with a very large separate garage downstairs where lawn equipment, tractor can be stored or make a workshop for any hobbyist. This very spacious home has two fireplaces, deck, fenced yard, flower beds, and more. Two sections heating/cooling. The roof has solar panels to save energy bill. The attic is insulated. Backing to the woods, this corner lot makes this home convenient to many major roads (including easy access to I-66, Fairfax Country Pkwy, and Dulles toll Rd), shops (Fox mill mall is 1 mile away, Reston town center and Fair oaks mall are near by), restaurants, and hospital (Fair oaks Inova hospital is 2 miles away). Public transportation is steps away on Metro bus. Very desired Oakton High school, Carson Middle school, and Crossfield Elementary.
Location
State VA
County Fairfax
Zoning 110
Rooms
Basement Daylight, Partial, Fully Finished, Heated, Walkout Level
Main Level Bedrooms 4
Interior
Hot Water Natural Gas
Heating Forced Air
Cooling Central A/C
Fireplaces Number 2
Fireplace Y
Heat Source Natural Gas
Exterior
Parking Features Garage - Front Entry, Basement Garage
Garage Spaces 3.0
Fence Wood
Water Access N
Accessibility Level Entry - Main
Attached Garage 3
Total Parking Spaces 3
Garage Y
Building
Lot Description Backs to Trees
Story 2
Foundation Concrete Perimeter
Sewer Perc Approved Septic
Water Public
Architectural Style Ranch/Rambler
Level or Stories 2
Additional Building Above Grade, Below Grade
New Construction N
Schools
Elementary Schools Crossfield
Middle Schools Carson
High Schools Oakton
School District Fairfax County Public Schools
Others
Senior Community No
Tax ID 0352 02 0002
Ownership Fee Simple
SqFt Source Assessor
Special Listing Condition Standard
Read Less Info
Want to know what your home might be worth? Contact us for a FREE valuation!

Our team is ready to help you sell your home for the highest possible price ASAP

Bought with Tanya M Blosser • Coldwell Banker Realty
"My job is to find and attract mastery-based agents to the office, protect the culture, and make sure everyone is happy! "
GET MORE INFORMATION






