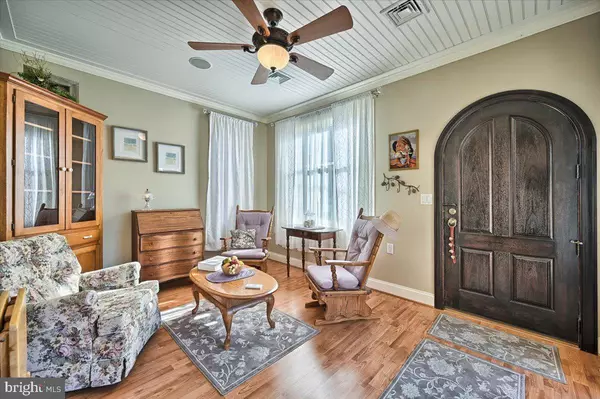$330,000
$299,900
10.0%For more information regarding the value of a property, please contact us for a free consultation.
4 Beds
4 Baths
2,634 SqFt
SOLD DATE : 01/03/2022
Key Details
Sold Price $330,000
Property Type Single Family Home
Sub Type Twin/Semi-Detached
Listing Status Sold
Purchase Type For Sale
Square Footage 2,634 sqft
Price per Sqft $125
Subdivision Riverside
MLS Listing ID PADA2005174
Sold Date 01/03/22
Style Traditional
Bedrooms 4
Full Baths 3
Half Baths 1
HOA Y/N N
Abv Grd Liv Area 2,634
Originating Board BRIGHT
Year Built 1930
Annual Tax Amount $6,275
Tax Year 2021
Lot Size 6,534 Sqft
Acres 0.15
Property Description
OFFER RECEIVED! HIGHEST AND BEST OFFER DUE BY 4PM ON MONDAY, NOVEMBER 15, 2021. Find the perfect balance of character, convenience, and relaxation in this warm and welcoming two-and-a-half-story brick home in Uptown Harrisburg with river views. From the arched entryway, the sunlit living room with a gorgeous planked ceiling welcomes you with a sliding glass door to the adjacent patio to enjoy the gardens. Feel the oak floors underneath your feet as youre led into the spacious and open dining room before stepping into the modern eat-in kitchen with a breakfast area, stainless steel appliances, range oven, unique and hidden pantry, the lovely arched window above the farmhouse sink plus an adjacent half bath and additional entry/outdoor access. Lounge in the large family room with beautiful woodwork and wainscot paneling by the wonderful gas fireplace while the winter weather rolls in. The main level is great for entertaining and offers ample space. Head to the second floor and retire to the primary bedroom ideal for relaxation complete with a sitting area to watch the spectacular sunset over Susquehanna River and primary bathroom with granite countertops, white cabinetry, sink and separate vanity, stall shower, and closet space. The second floor also features a sizable bedroom with a walk-in closet and full bathroom offering a stunning soaking tub and laundry area. Up the additional flight of stairs, youll find the perfect area for an in-law/extended family featuring a private bedroom with a generously sized sitting room upon entry along with an additional room equipped with counter space, double sink, and full bathroom with a stall shower. Outdoors, not only will you enjoy the great, fenced yard but the parking pad and detached 2 car garage and separate workshop with a workbench. Soak up convenience located just blocks from Italian Lake and nearby walking trails, restaurants, food markets, nightlife, and highway access while still being tucked away from the hustle and bustle.
Location
State PA
County Dauphin
Area City Of Harrisburg (14001)
Zoning RESIDENTIAL
Rooms
Basement Full, Outside Entrance
Interior
Interior Features Breakfast Area, Carpet, Ceiling Fan(s), Combination Kitchen/Dining, Dining Area, Kitchen - Eat-In, Primary Bath(s), Soaking Tub, Stall Shower, Walk-in Closet(s), Wood Floors
Hot Water Natural Gas
Heating Forced Air
Cooling Central A/C
Fireplaces Number 1
Fireplaces Type Gas/Propane
Equipment Microwave, Washer, Dryer, Refrigerator, Dishwasher
Fireplace Y
Appliance Microwave, Washer, Dryer, Refrigerator, Dishwasher
Heat Source Natural Gas
Exterior
Exterior Feature Patio(s)
Parking Features Other
Garage Spaces 2.0
Fence Decorative
Water Access N
View River
Roof Type Composite,Asphalt,Metal
Accessibility None
Porch Patio(s)
Road Frontage City/County
Total Parking Spaces 2
Garage Y
Building
Story 2.5
Foundation Block
Sewer Public Sewer
Water Public, Community
Architectural Style Traditional
Level or Stories 2.5
Additional Building Above Grade, Below Grade
New Construction N
Schools
High Schools Harrisburg High School
School District Harrisburg City
Others
Senior Community No
Tax ID 14-021-020-000-0000
Ownership Fee Simple
SqFt Source Estimated
Security Features Smoke Detector,Security System
Acceptable Financing Cash, Conventional
Listing Terms Cash, Conventional
Financing Cash,Conventional
Special Listing Condition Standard
Read Less Info
Want to know what your home might be worth? Contact us for a FREE valuation!

Our team is ready to help you sell your home for the highest possible price ASAP

Bought with GARRETT ROTHMAN • RSR, REALTORS, LLC
"My job is to find and attract mastery-based agents to the office, protect the culture, and make sure everyone is happy! "
GET MORE INFORMATION






