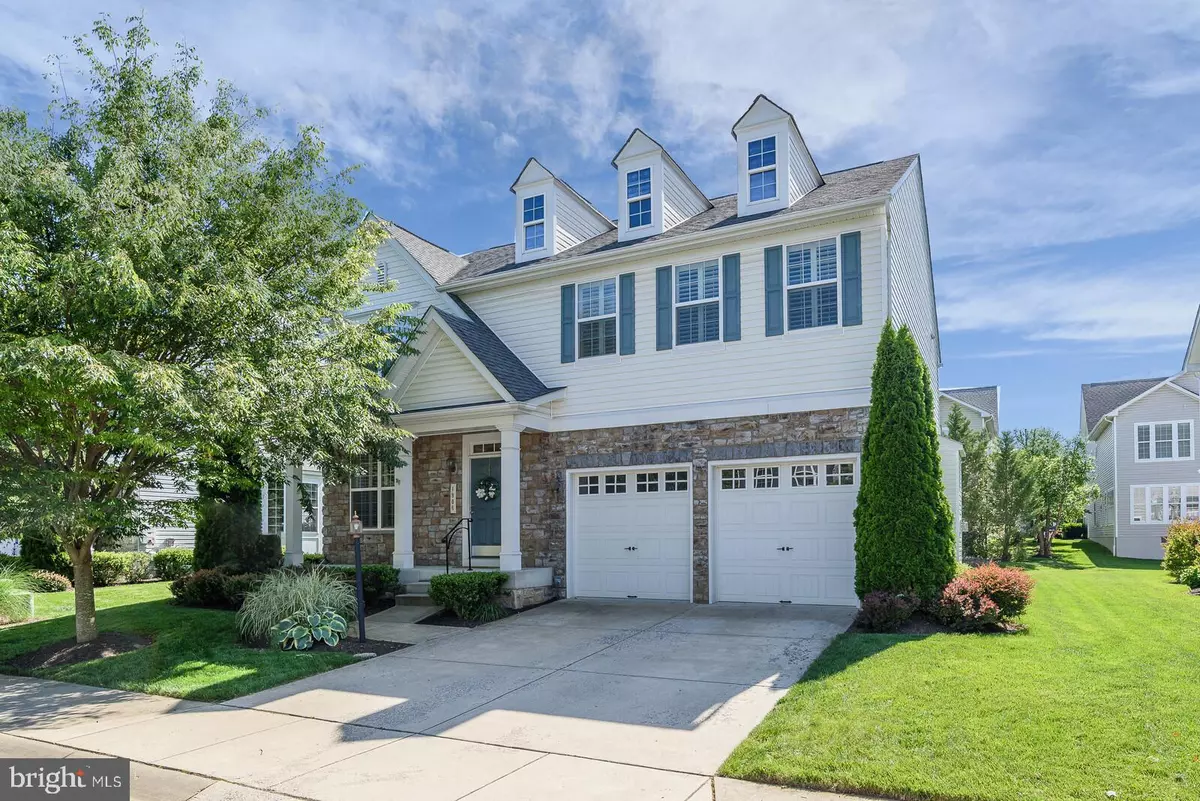$610,000
$629,000
3.0%For more information regarding the value of a property, please contact us for a free consultation.
4 Beds
4 Baths
3,556 SqFt
SOLD DATE : 09/18/2020
Key Details
Sold Price $610,000
Property Type Single Family Home
Sub Type Detached
Listing Status Sold
Purchase Type For Sale
Square Footage 3,556 sqft
Price per Sqft $171
Subdivision Monticello
MLS Listing ID MDAA427696
Sold Date 09/18/20
Style Colonial
Bedrooms 4
Full Baths 3
Half Baths 1
HOA Fees $155/mo
HOA Y/N Y
Abv Grd Liv Area 2,656
Originating Board BRIGHT
Year Built 2009
Annual Tax Amount $6,666
Tax Year 2020
Lot Size 6,695 Sqft
Acres 0.15
Property Description
Step inside and admire the beautiful architectural details thoughtfully blended together with style and functionality throughout. From soaring ceilings crowned with molding to gleaming hardwood floors, the sun-bathed interior beckons you home with an expansive foyer and tray ceilings in the spacious formals. Your culinary expertise await in your sprawling kitchen adorned with granite countertops, an over-sized kitchen island, forty-two inch cabinetry, pantry, stainless steel appliances, and a breakfast room leading out to the spacious deck. Set off the kitchen for effortless entertaining, your ambient family room is embellished with a cozy fireplace and a panoramic view of the backyard. Additional leisure awaits your guests and family in the lower level recreation room appointed with a sleek kitchenette, featuring granite countertops, an adjacent spare room, and full bath. Retire to your master suite boasting dual walk-in closets and a luxurious master bath offering a soaking tub, double vanity, and a stand-up shower. Three additional bedrooms and a guest bath complete the upper level sleeping quarters while additional functional features include upper level laundry, a double wide lower level entrance, composite deck and a stone accented front porch. Minutes away, enjoy Annapolis Westfield Mall and Annapolis Towne Center for a broad selection of restaurants, stores, and indoor activities. Historic Annapolis Harbor also offers eclectic shops, endless choices for dining, the Naval Academy, and a variety of water recreations including sailing, paddle sports, and more! Convenient commuter routes MD-70, MD-450 and US-50 allow easy access to Baltimore, Kent Island, and Washington D.C. Witch comfort and convenience at your fingertips, this turn key home is ready for new beginnings! Don't forget to check out our 3D Tour
Location
State MD
County Anne Arundel
Zoning 011
Rooms
Basement Full, Walkout Stairs
Interior
Interior Features Breakfast Area, Carpet, Combination Dining/Living, Dining Area, Kitchen - Island, Family Room Off Kitchen, Primary Bath(s), Pantry, Walk-in Closet(s), Window Treatments, Wet/Dry Bar
Hot Water Electric
Heating Heat Pump(s)
Cooling Central A/C
Flooring Carpet, Hardwood, Ceramic Tile
Fireplaces Number 1
Fireplaces Type Gas/Propane, Stone
Equipment Stainless Steel Appliances, Built-In Microwave, Oven/Range - Gas, Refrigerator, Dishwasher
Furnishings No
Fireplace Y
Appliance Stainless Steel Appliances, Built-In Microwave, Oven/Range - Gas, Refrigerator, Dishwasher
Heat Source Electric
Exterior
Exterior Feature Deck(s)
Parking Features Garage - Front Entry, Garage Door Opener
Garage Spaces 2.0
Utilities Available Cable TV Available
Amenities Available Pool - Outdoor
Water Access N
Roof Type Architectural Shingle
Accessibility None
Porch Deck(s)
Attached Garage 2
Total Parking Spaces 2
Garage Y
Building
Story 3
Sewer Public Sewer
Water Public
Architectural Style Colonial
Level or Stories 3
Additional Building Above Grade, Below Grade
New Construction N
Schools
School District Anne Arundel County Public Schools
Others
Pets Allowed Y
Senior Community No
Tax ID 020256690220390
Ownership Fee Simple
SqFt Source Assessor
Acceptable Financing Cash, Conventional, FHA, VA, Other
Horse Property N
Listing Terms Cash, Conventional, FHA, VA, Other
Financing Cash,Conventional,FHA,VA,Other
Special Listing Condition Standard
Pets Allowed No Pet Restrictions
Read Less Info
Want to know what your home might be worth? Contact us for a FREE valuation!

Our team is ready to help you sell your home for the highest possible price ASAP

Bought with Bradley R Kappel • TTR Sotheby's International Realty
"My job is to find and attract mastery-based agents to the office, protect the culture, and make sure everyone is happy! "
GET MORE INFORMATION






