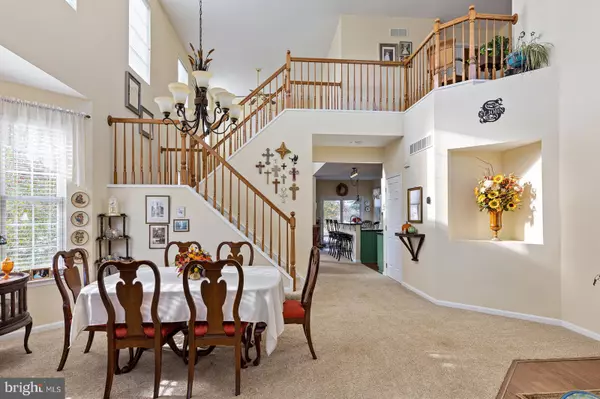$525,000
$525,000
For more information regarding the value of a property, please contact us for a free consultation.
4 Beds
3 Baths
2,350 SqFt
SOLD DATE : 01/07/2022
Key Details
Sold Price $525,000
Property Type Single Family Home
Sub Type Detached
Listing Status Sold
Purchase Type For Sale
Square Footage 2,350 sqft
Price per Sqft $223
Subdivision Brennan Estates
MLS Listing ID DENC2010776
Sold Date 01/07/22
Style Contemporary
Bedrooms 4
Full Baths 3
HOA Fees $27/ann
HOA Y/N Y
Abv Grd Liv Area 2,350
Originating Board BRIGHT
Year Built 1998
Annual Tax Amount $2,866
Tax Year 2021
Lot Size 9,148 Sqft
Acres 0.21
Lot Dimensions 72.50 x 115.80
Property Description
Open House Sunday 12-5-21 11 am -2 pm -----12 Orchid Drive Bear DE 19701 is in the highly desirable Brennan Estates development just north of the canal. 4 bedrooms and 3 full baths complete with a fully finished basement. Nine-foot ceilings add to the comfort of the main living area along with the formal living room. The first-floor bedroom is currently being used as a home office and does have a closet in the room as well as a full bathroom right next to it.
The newly remodeled kitchen with an island is open to the main living area. Complete with a gas stove, refrigerator, dishwasher and microwave. The kitchen has new granite countertops along with new luxury vinyl tile flooring throughout the kitchen area into the rear dining room. A large island provides added space to be used as a breakfast bar or gathering spot. Window treatments include remote control shades blinds as well. 6 new windows have also been installed.
The second floor has 3 full bedrooms and 2 full baths. The master bedroom has double doors as its entry. The master bathroom has a brand-new tile shower and full walk in closet with a sliding barn door for access. Double sink in the master bathroom along with a soaking tub to fully complete this private oasis.
Double door sliders allow you to access the deck off the kitchen. From there you can enjoy the gazebo that has fans installed as well, on the deck. The property backs up to a large serene pond for your morning coffee or entertaining purposes. Rear yard is fenced in. A great place to relax or entertain. The yard has just been updated with a new sprinkler system in 2021.
Huge finished basement offers addition 664 sq. ft. (+ or -) additional living area complete with a pool table and game room area in 1 part of the basement and a large big screen TV with ceiling mounted projector that is included in the sale. (theater seats can be purchased at an added cost)
2 car extended garage with plenty of room for all your tools. Off street parking allows for 4 other cars to park. The laundry is located on the 1st floor. The roof had 50-year shingles installed. HVAC was newly installed in 2020 and a new hot water heater in 2021. Walk to the local elementary school Olive B Loss that is in the popular Appoquinimink school district. Easy access to the walking- jogging paths throughout the development. The playground is close by as well as the community pool that is accessible for a yearly fee (see Brennan Pool for more info). The property has leased solar panels that reduces your electric expense. New buyer to assume lease for solar system. The Solar powers almost the entire house except for the forced air heating system and the kitchen stove. Solar lease is for 20 years total. (ask agent for info on solar if needed).
Settlement to coincide with sellers new home purchase the 1st week of February 2022 or potential rent back option as well could also be an option.
Location
State DE
County New Castle
Area Newark/Glasgow (30905)
Zoning NC6.5
Direction North
Rooms
Basement Full
Main Level Bedrooms 1
Interior
Hot Water Natural Gas, Solar
Heating Forced Air
Cooling Central A/C
Flooring Luxury Vinyl Tile
Fireplaces Number 1
Fireplace Y
Heat Source Natural Gas
Laundry Main Floor
Exterior
Exterior Feature Deck(s)
Parking Features Additional Storage Area, Garage - Front Entry, Garage Door Opener, Inside Access
Garage Spaces 2.0
Utilities Available Under Ground
Amenities Available Baseball Field, Basketball Courts, Common Grounds, Jog/Walk Path, Tennis Courts, Tot Lots/Playground
Water Access N
View Pond
Roof Type Asphalt
Accessibility 2+ Access Exits
Porch Deck(s)
Attached Garage 2
Total Parking Spaces 2
Garage Y
Building
Story 2
Foundation Concrete Perimeter
Sewer Public Sewer
Water Public
Architectural Style Contemporary
Level or Stories 2
Additional Building Above Grade, Below Grade
Structure Type 2 Story Ceilings
New Construction N
Schools
Elementary Schools Olive B. Loss
High Schools Appoquinimink
School District Appoquinimink
Others
Pets Allowed N
HOA Fee Include Common Area Maintenance,Snow Removal
Senior Community No
Tax ID 11-046.20-120
Ownership Fee Simple
SqFt Source Assessor
Acceptable Financing Cash, Conventional
Horse Property N
Listing Terms Cash, Conventional
Financing Cash,Conventional
Special Listing Condition Standard
Read Less Info
Want to know what your home might be worth? Contact us for a FREE valuation!

Our team is ready to help you sell your home for the highest possible price ASAP

Bought with Rebecca Buckland • Coldwell Banker Rowley Realtors
"My job is to find and attract mastery-based agents to the office, protect the culture, and make sure everyone is happy! "
GET MORE INFORMATION






