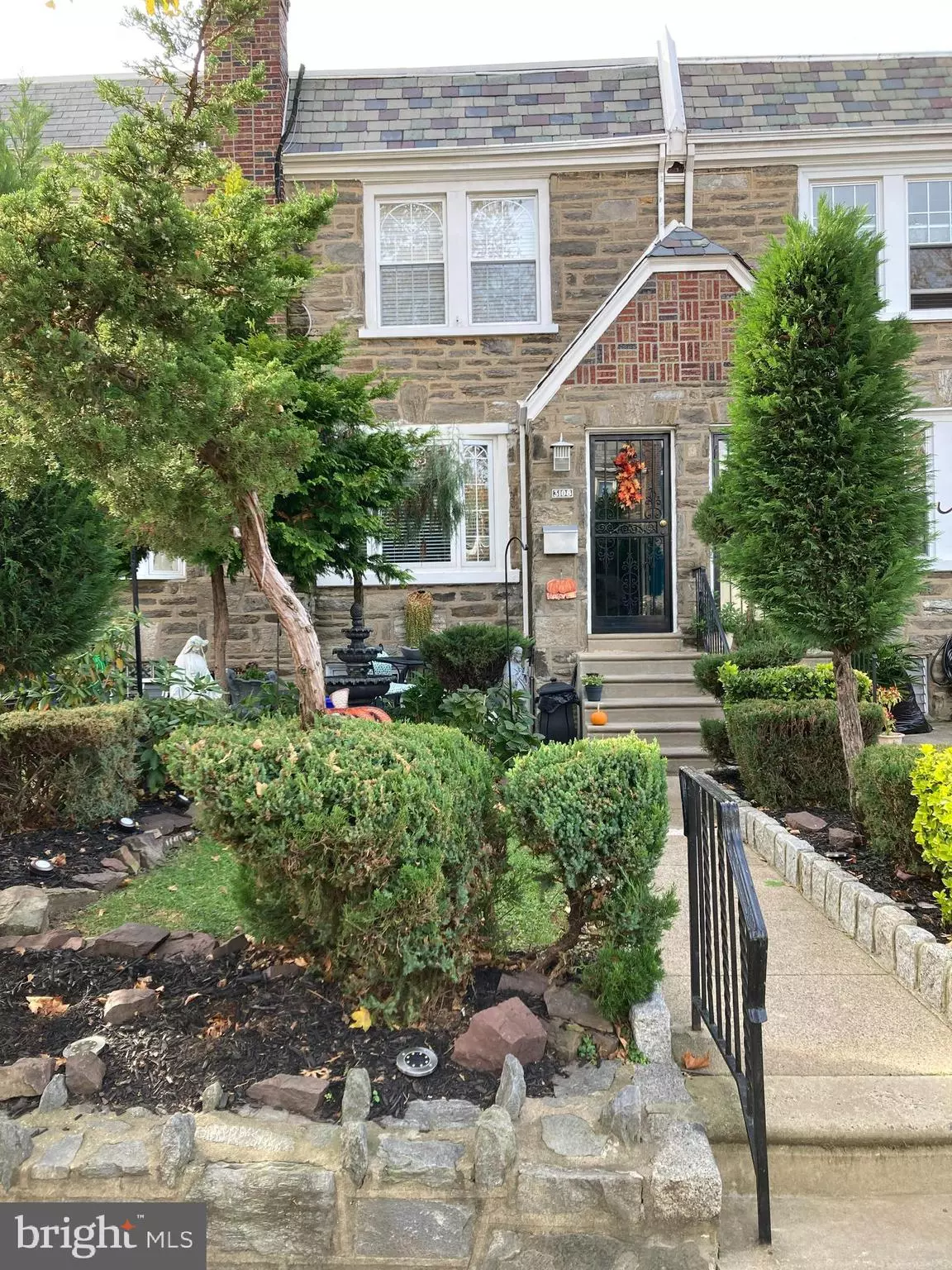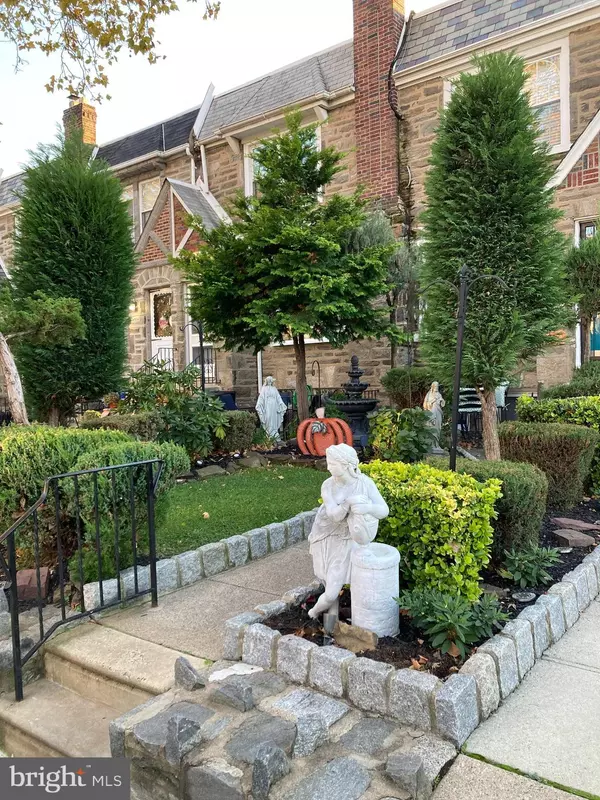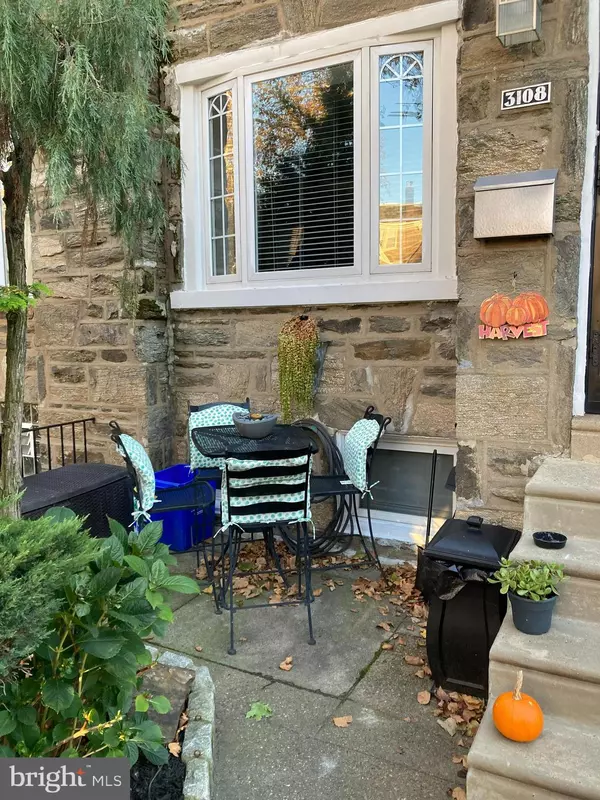$315,000
$329,900
4.5%For more information regarding the value of a property, please contact us for a free consultation.
3 Beds
2 Baths
1,528 SqFt
SOLD DATE : 02/01/2022
Key Details
Sold Price $315,000
Property Type Townhouse
Sub Type Interior Row/Townhouse
Listing Status Sold
Purchase Type For Sale
Square Footage 1,528 sqft
Price per Sqft $206
Subdivision Mayfair (West)
MLS Listing ID PAPH2046230
Sold Date 02/01/22
Style Straight Thru
Bedrooms 3
Full Baths 1
Half Baths 1
HOA Y/N N
Abv Grd Liv Area 1,528
Originating Board BRIGHT
Year Built 1950
Annual Tax Amount $2,440
Tax Year 2021
Lot Size 1,706 Sqft
Acres 0.04
Lot Dimensions 15.87 x 107.50
Property Description
Hurry! Be the proud owner of the nicest house on the best block in West Mayfair. Stone front straight thru on a tree lined, low traffic street. The home is truly one of a kind with a beautifully landscaped and adorned exterior. Vestibule entrance that leads to a formal living room with a bay window, finished hardwood floors and a gas fireplace, formal dining room with finished hardwood floors that leads to a big eat in kitchen with plenty of cabinets, counterspace and a new high end refrigerator included (existing range to be replaced with a new stainless steel unit). Upstairs there is a master bedroom with three closets, two more big bedrooms and an updated four piece center hall tile bathroom. There is a very unique fully finished basement, which is ideal for an extended family, that includes a newer full kitchen with white cabinets, custom backsplash and an island for dining. There is also a living room area with an electric fireplace, half bath, separate laundry area with a washer and dryer included and a full size garage. From the basement exit to the back yard with a hot tub and surrounded by a privacy fence. Another unique feature of this home is the air conditioning system. There are a total of three ductless systems. The first floor unit is air conditioning and heat that covers the entire first floor. The second system is air conditioning that covers the entire basement level and the third system is in the master bedroom. Replacement windows throughout, roof freshly coated. The home is located in the Mayfair School boundary close to all local markets and shopping.
Location
State PA
County Philadelphia
Area 19149 (19149)
Zoning RSA5
Rooms
Basement Fully Finished, Outside Entrance
Interior
Hot Water Natural Gas
Heating Radiator
Cooling Ductless/Mini-Split
Fireplaces Number 2
Fireplace Y
Heat Source Natural Gas
Exterior
Parking Features Built In
Garage Spaces 1.0
Water Access N
Accessibility None
Attached Garage 1
Total Parking Spaces 1
Garage Y
Building
Story 3
Foundation Concrete Perimeter
Sewer Public Sewer
Water Public
Architectural Style Straight Thru
Level or Stories 3
Additional Building Above Grade, Below Grade
New Construction N
Schools
School District The School District Of Philadelphia
Others
Senior Community No
Tax ID 551168400
Ownership Fee Simple
SqFt Source Assessor
Special Listing Condition Standard
Read Less Info
Want to know what your home might be worth? Contact us for a FREE valuation!

Our team is ready to help you sell your home for the highest possible price ASAP

Bought with Hong Lin • Tesla Realty Group, LLC
"My job is to find and attract mastery-based agents to the office, protect the culture, and make sure everyone is happy! "
GET MORE INFORMATION






