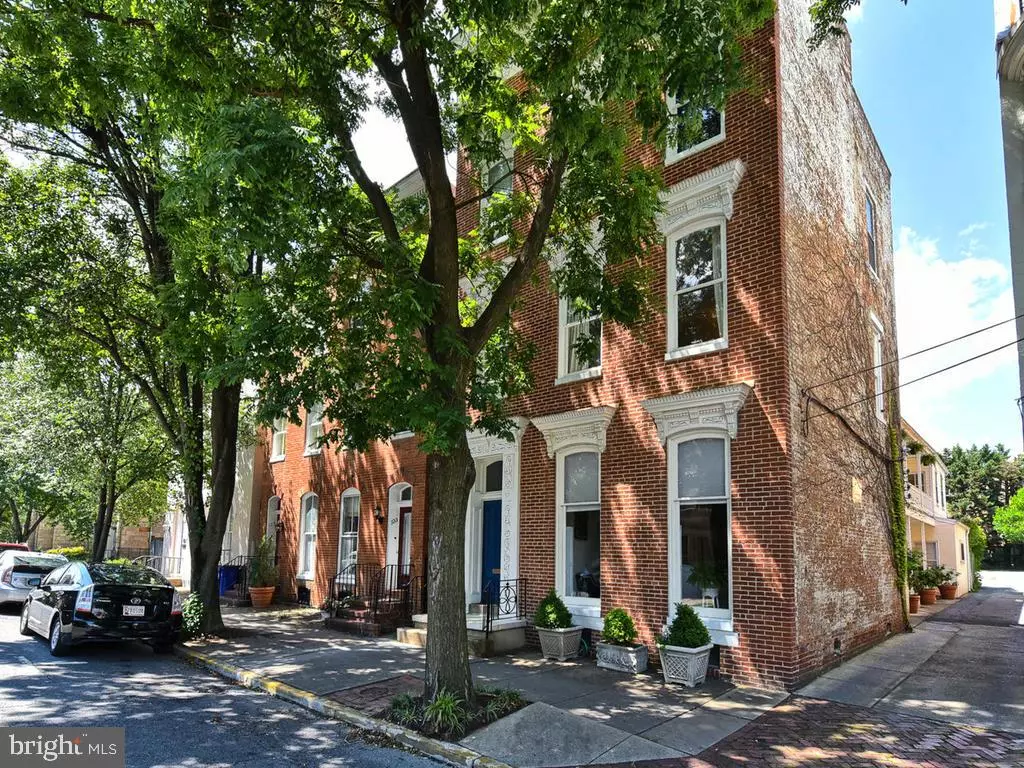$849,999
$849,999
For more information regarding the value of a property, please contact us for a free consultation.
5 Beds
4 Baths
4,124 SqFt
SOLD DATE : 12/31/2020
Key Details
Sold Price $849,999
Property Type Single Family Home
Sub Type Detached
Listing Status Sold
Purchase Type For Sale
Square Footage 4,124 sqft
Price per Sqft $206
Subdivision Frederick Historic District
MLS Listing ID MDFR261734
Sold Date 12/31/20
Style Colonial
Bedrooms 5
Full Baths 3
Half Baths 1
HOA Y/N N
Abv Grd Liv Area 4,124
Originating Board BRIGHT
Year Built 1858
Annual Tax Amount $11,728
Tax Year 2020
Lot Size 7,042 Sqft
Acres 0.16
Property Description
** Award Winning Property. ** 2 blocks from downtown Frederick's restaurants and shopping ** Circa 1850's home with endless original architectural features and lovingly restored according to National Park Service Standards ** Original restored flooring and home boasts two kitchens perfect for entertaining ** Casual dining area opens on to private/fenced slate patio and yard area **All mechanicals recently replaced ** Major upgrades include Toto Toile, heated floors, custom sinks and Italian Porcelain tile ** Loads of storage ** Arched original glass windows, distinctive trim, cornices and baluster **Separate studio apartment, perfect for rental income, or other friends or family ** Numerous off street parking spaces!!
Location
State MD
County Frederick
Zoning DR
Direction South
Rooms
Other Rooms Living Room, Dining Room, Bedroom 2, Bedroom 3, Bedroom 4, Kitchen, Foyer, Bedroom 1, Laundry, Bathroom 1, Bathroom 3
Basement Connecting Stairway
Interior
Interior Features 2nd Kitchen, Additional Stairway, Attic, Breakfast Area, Built-Ins, Carpet, Dining Area, Crown Moldings, Formal/Separate Dining Room, Kitchen - Gourmet, Kitchen - Island, Kitchen - Table Space, Primary Bath(s), Upgraded Countertops, Wainscotting, Window Treatments, Wood Floors
Hot Water Electric, Natural Gas
Heating Heat Pump - Electric BackUp, Heat Pump(s), Radiator, Baseboard - Electric
Cooling Central A/C, Ductless/Mini-Split, Heat Pump(s), Ceiling Fan(s)
Flooring Hardwood, Ceramic Tile, Carpet
Fireplaces Number 1
Equipment Dishwasher, Disposal, Dryer, Exhaust Fan, Extra Refrigerator/Freezer, Oven - Double, Oven/Range - Gas, Refrigerator, Stainless Steel Appliances, Washer, Microwave
Fireplace Y
Appliance Dishwasher, Disposal, Dryer, Exhaust Fan, Extra Refrigerator/Freezer, Oven - Double, Oven/Range - Gas, Refrigerator, Stainless Steel Appliances, Washer, Microwave
Heat Source Natural Gas, Electric
Laundry Upper Floor
Exterior
Exterior Feature Balcony, Patio(s)
Garage Spaces 6.0
Fence Partially
Utilities Available Cable TV
Water Access N
Roof Type Metal,Other
Accessibility Level Entry - Main
Porch Balcony, Patio(s)
Total Parking Spaces 6
Garage N
Building
Story 3
Sewer Public Sewer
Water Public
Architectural Style Colonial
Level or Stories 3
Additional Building Above Grade, Below Grade
Structure Type Brick,High,Plaster Walls
New Construction N
Schools
Elementary Schools Parkway
Middle Schools West Frederick
High Schools Frederick
School District Frederick County Public Schools
Others
Pets Allowed Y
Senior Community No
Tax ID 1102081431
Ownership Fee Simple
SqFt Source Assessor
Acceptable Financing Exchange, Conventional, Cash, Private
Listing Terms Exchange, Conventional, Cash, Private
Financing Exchange,Conventional,Cash,Private
Special Listing Condition Standard
Pets Allowed No Pet Restrictions
Read Less Info
Want to know what your home might be worth? Contact us for a FREE valuation!

Our team is ready to help you sell your home for the highest possible price ASAP

Bought with Nancy S. Bowlus • RE/MAX Results
"My job is to find and attract mastery-based agents to the office, protect the culture, and make sure everyone is happy! "
GET MORE INFORMATION






