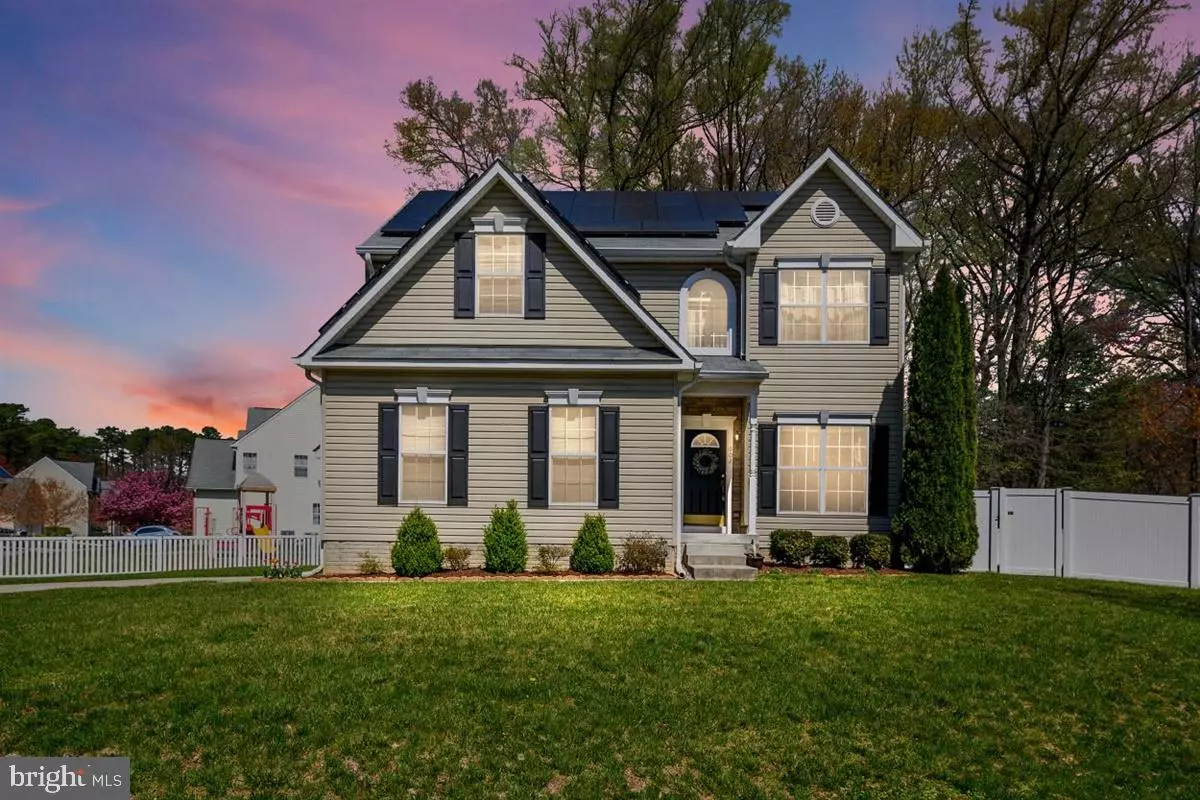$420,000
$420,000
For more information regarding the value of a property, please contact us for a free consultation.
4 Beds
4 Baths
2,659 SqFt
SOLD DATE : 05/13/2020
Key Details
Sold Price $420,000
Property Type Single Family Home
Sub Type Detached
Listing Status Sold
Purchase Type For Sale
Square Footage 2,659 sqft
Price per Sqft $157
Subdivision Springridge
MLS Listing ID MDAA428960
Sold Date 05/13/20
Style Colonial
Bedrooms 4
Full Baths 3
Half Baths 1
HOA Fees $20/ann
HOA Y/N Y
Abv Grd Liv Area 1,888
Originating Board BRIGHT
Year Built 2009
Annual Tax Amount $4,159
Tax Year 2020
Lot Size 0.250 Acres
Acres 0.25
Property Description
So much to offer with this 4 bedroom, 3-1/2 bath, energy efficient colonial in the sought after community of Springridge @ Howards Woods, and at a very attractive price! This is the builder's Pokomoke model with all the bells and whistles and meticulously maintained by the original owner. The well planned layout offers three levels of living situated on a large corner lot (with lawn sprinkers installed) that backs to, and faces, wooded conservation areas! In addition to the views, you'll enjoy the private backyard that is fully enclosed with 6' premium white vinyl fencing with entry into the home from the combination wood/composite deck. The kitchen offers 42" wall cabinets, a GORGeous new marble counter top, brand new Samsung Stainless Refrigerator and, lots of storage and natural light! Ample dining space and a lovely family room with natural gas Fireplace adjoin the kitchen. Will you use the front room, with beautiful crown molding, as a formal dining or living room - so nice to have options! The huge Master Suite offers cathedral ceilings, a huge walk-in closet (with natural light!!), and in the master bath there is a corner soaking tub, separate shower and dual vanities. Three additional generous sized bedrooms, another full bathroom, and the laundry complete the upper level. The finished lower level offers a large recreation room, storage room, a full bath and, a separate mud room with private entrance from the backyard. Wait there's more storage in the over-sized 2-car garage and new 8x12 shed!! What will you appreciate more, the beautiful new wide plank hardwood floors throughout the Main and Upper floors or the owned solar panels that have provided $0 summer electric costs and a year-end rebate?!! Less than 20 minutes from the Ft. Meade / BWI area, 10 minutes to BWMC, and convenient to major shopping and commuter routes, this is a like-new, must see home that is turn-key and ready for you to call home. 1 Year Cinch Home Warranty provided for extra peace of mind. Expected on the market date is April 9th, are you ready?!
Location
State MD
County Anne Arundel
Zoning R5
Direction South
Rooms
Basement Daylight, Full, Improved, Interior Access, Outside Entrance
Interior
Interior Features Efficiency, Family Room Off Kitchen, Upgraded Countertops, Crown Moldings
Hot Water Natural Gas
Heating Forced Air
Cooling Central A/C, Ceiling Fan(s)
Flooring Hardwood, Ceramic Tile, Vinyl
Fireplaces Number 1
Fireplaces Type Gas/Propane, Mantel(s)
Equipment Refrigerator, Oven/Range - Electric, Built-In Microwave, Dishwasher, Washer, Dryer
Furnishings No
Fireplace Y
Appliance Refrigerator, Oven/Range - Electric, Built-In Microwave, Dishwasher, Washer, Dryer
Heat Source Natural Gas
Laundry Upper Floor
Exterior
Exterior Feature Deck(s)
Parking Features Garage - Side Entry, Oversized, Additional Storage Area, Inside Access
Garage Spaces 4.0
Fence Rear, Vinyl, Privacy, Picket
Water Access N
View Trees/Woods
Roof Type Shingle
Street Surface Paved
Accessibility None
Porch Deck(s)
Road Frontage Public
Attached Garage 2
Total Parking Spaces 4
Garage Y
Building
Lot Description Backs - Open Common Area, Backs to Trees, Corner, Landscaping, No Thru Street, Private
Story 3+
Sewer Public Sewer
Water Public
Architectural Style Colonial
Level or Stories 3+
Additional Building Above Grade, Below Grade
Structure Type Dry Wall,9'+ Ceilings,Tray Ceilings
New Construction N
Schools
School District Anne Arundel County Public Schools
Others
Senior Community No
Tax ID 020381090216509
Ownership Fee Simple
SqFt Source Assessor
Security Features Security System,Smoke Detector
Acceptable Financing Cash, Contract, Conventional, FHA, VA
Horse Property N
Listing Terms Cash, Contract, Conventional, FHA, VA
Financing Cash,Contract,Conventional,FHA,VA
Special Listing Condition Standard
Read Less Info
Want to know what your home might be worth? Contact us for a FREE valuation!

Our team is ready to help you sell your home for the highest possible price ASAP

Bought with Arianit Musliu • Redfin Corp
"My job is to find and attract mastery-based agents to the office, protect the culture, and make sure everyone is happy! "
GET MORE INFORMATION






