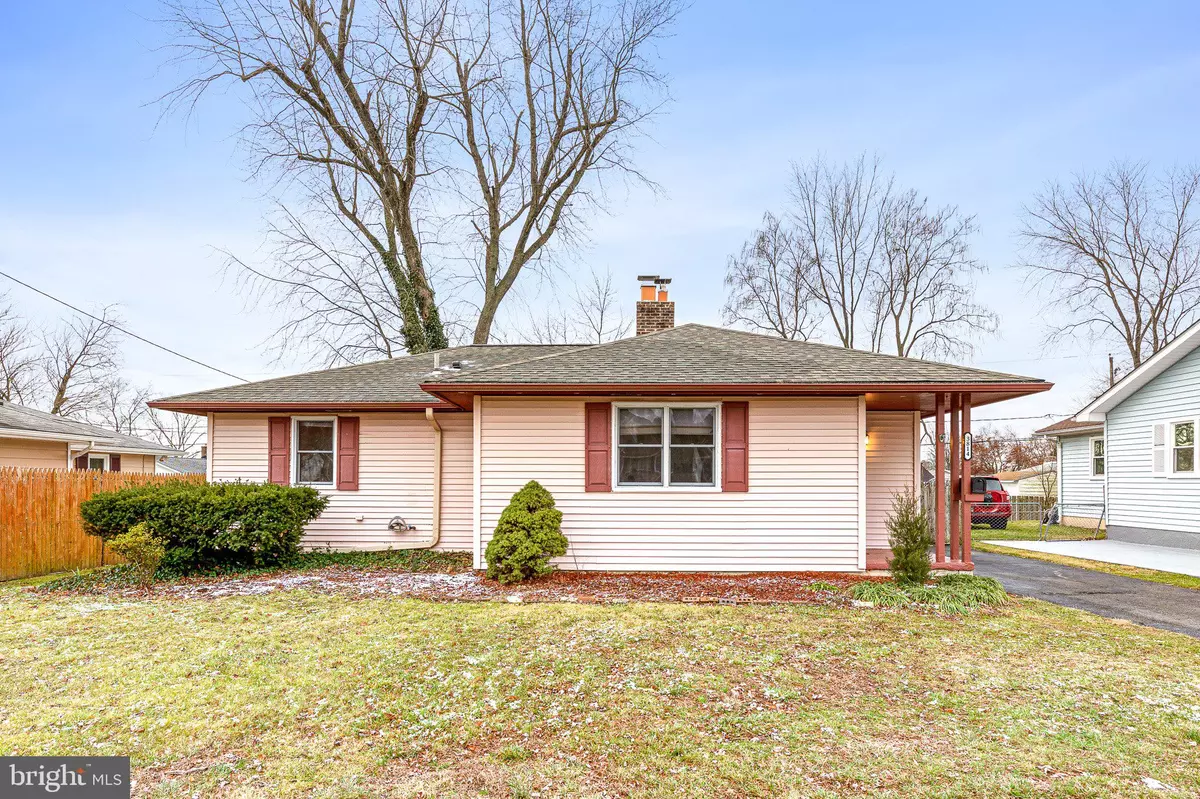$230,000
$225,000
2.2%For more information regarding the value of a property, please contact us for a free consultation.
3 Beds
1 Bath
1,125 SqFt
SOLD DATE : 03/07/2022
Key Details
Sold Price $230,000
Property Type Single Family Home
Sub Type Detached
Listing Status Sold
Purchase Type For Sale
Square Footage 1,125 sqft
Price per Sqft $204
Subdivision Dunlinden Acres
MLS Listing ID DENC2014230
Sold Date 03/07/22
Style Ranch/Rambler
Bedrooms 3
Full Baths 1
HOA Fees $1/ann
HOA Y/N Y
Abv Grd Liv Area 1,125
Originating Board BRIGHT
Year Built 1954
Annual Tax Amount $1,382
Tax Year 2021
Lot Size 6,970 Sqft
Acres 0.16
Lot Dimensions 60.00 x 115.00
Property Description
Welcome to 3814 Frances Avenue located in Dunlinden Acres! This is a 3 bedroom home with a full bathroom rancher. This is a great opportunity to enjoy one floor living. As you enter through the front entrance you are greeted by the wood burning fireplace in the living room that adds to the charm of this home. You will find wood floors that run throughout the home.
The home has been freshly painted. This only adds to the care and attention this home has received. Recently updated roof in 2016 along with a new air conditioning unit in 2018. This home has a fenced in backyard with a shed and a gardening area as these are just some of the perks that come with this property.
This location is excellent. Right off of Kirkwood Highway, minutes from I-95 and close to all major shopping, restaurants and minutes to downtown Newark and Wilmington. Enjoy this home today!
Location
State DE
County New Castle
Area Elsmere/Newport/Pike Creek (30903)
Zoning NC6.5
Rooms
Other Rooms Living Room, Primary Bedroom, Bedroom 2, Bedroom 3, Kitchen, Laundry, Attic, Full Bath
Main Level Bedrooms 3
Interior
Interior Features Attic, Attic/House Fan, Built-Ins, Ceiling Fan(s), Dining Area, Entry Level Bedroom
Hot Water Electric
Heating Forced Air
Cooling Central A/C, Ceiling Fan(s)
Flooring Wood
Fireplaces Number 1
Fireplaces Type Fireplace - Glass Doors, Wood
Equipment Built-In Microwave, Washer, Dryer, Disposal, Dishwasher, Oven/Range - Electric, Refrigerator, Water Heater
Fireplace Y
Appliance Built-In Microwave, Washer, Dryer, Disposal, Dishwasher, Oven/Range - Electric, Refrigerator, Water Heater
Heat Source Oil
Laundry Main Floor
Exterior
Exterior Feature Deck(s), Patio(s)
Garage Spaces 2.0
Fence Rear, Wood
Utilities Available Cable TV, Electric Available, Phone Available
Water Access N
Roof Type Shingle,Pitched
Accessibility 2+ Access Exits
Porch Deck(s), Patio(s)
Road Frontage City/County
Total Parking Spaces 2
Garage N
Building
Lot Description Rear Yard, Front Yard
Story 1
Foundation Crawl Space
Sewer Public Sewer
Water Public
Architectural Style Ranch/Rambler
Level or Stories 1
Additional Building Above Grade, Below Grade
New Construction N
Schools
School District Red Clay Consolidated
Others
Senior Community No
Tax ID 08-038.20-399
Ownership Fee Simple
SqFt Source Assessor
Acceptable Financing Cash, Conventional, FHA, VA
Listing Terms Cash, Conventional, FHA, VA
Financing Cash,Conventional,FHA,VA
Special Listing Condition Standard
Read Less Info
Want to know what your home might be worth? Contact us for a FREE valuation!

Our team is ready to help you sell your home for the highest possible price ASAP

Bought with Peggy Centrella • Patterson-Schwartz-Hockessin
"My job is to find and attract mastery-based agents to the office, protect the culture, and make sure everyone is happy! "
GET MORE INFORMATION






