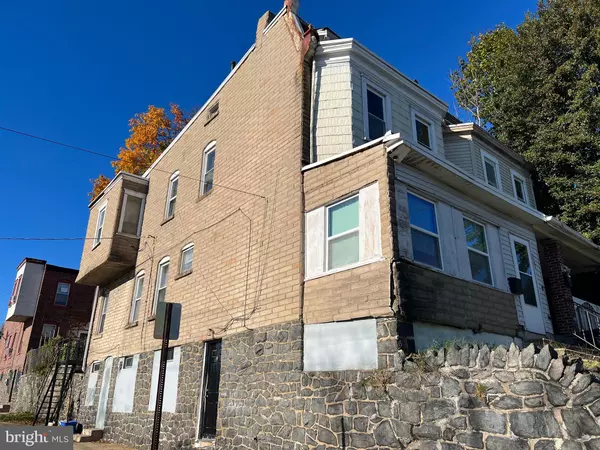$61,000
$55,000
10.9%For more information regarding the value of a property, please contact us for a free consultation.
3 Beds
1 Bath
1,375 SqFt
SOLD DATE : 12/29/2021
Key Details
Sold Price $61,000
Property Type Single Family Home
Sub Type Twin/Semi-Detached
Listing Status Sold
Purchase Type For Sale
Square Footage 1,375 sqft
Price per Sqft $44
Subdivision Wilm #23
MLS Listing ID DENC2010442
Sold Date 12/29/21
Style Other
Bedrooms 3
Full Baths 1
HOA Y/N N
Abv Grd Liv Area 1,375
Originating Board BRIGHT
Year Built 1914
Annual Tax Amount $369
Tax Year 2021
Lot Size 1,307 Sqft
Acres 0.03
Lot Dimensions 16.30 x 70.00
Property Description
Welcome to the West Side of the City of Wilmington! Perched high above the central part of the City, this twin is perched even higher up thanks to its elevation. Enclosed front porch greets you and leads to expansive living room with a perpendicular stair layout and twin entrances to dining area. Dining room is traditional with built in corner china cabinet and parquet hard wood flooring. Kitchen on the rear is spacious with access to fenced in rear yard. Second level is host to three sleeping chambers with traditional storage elements. Both the middle and rear bedroom are larger than most City homes of this square footage. Bathroom is skinny yet functional. Basement has a semi finished room off the rear and has direct street access. Mechanicals are intact and updated. All things considered, a very solid, sturdy and practically move in ready home. Some carpet, paint, check the roof, some drywall repairs, a thorough scrub down, and you are ready to rent, call this place home, or renovate and resell for top dollar! Excellent opportunity for value add being offered at an affordable price.
Location
State DE
County New Castle
Area Wilmington (30906)
Zoning 26C-1
Rooms
Other Rooms Living Room, Dining Room, Primary Bedroom, Bedroom 2, Kitchen, Bedroom 1
Basement Full, Interior Access, Outside Entrance, Walkout Level
Interior
Interior Features Kitchen - Eat-In
Hot Water Natural Gas
Heating Forced Air
Cooling None
Flooring Fully Carpeted, Vinyl, Hardwood
Fireplace N
Heat Source Natural Gas
Laundry Basement
Exterior
Fence Rear
Water Access N
Roof Type Flat
Accessibility None
Garage N
Building
Lot Description SideYard(s)
Story 2
Foundation Stone
Sewer Public Sewer
Water Public
Architectural Style Other
Level or Stories 2
Additional Building Above Grade, Below Grade
Structure Type Dry Wall,Plaster Walls
New Construction N
Schools
School District Red Clay Consolidated
Others
Pets Allowed Y
Senior Community No
Tax ID 26-034.10-211
Ownership Fee Simple
SqFt Source Assessor
Acceptable Financing Cash
Horse Property N
Listing Terms Cash
Financing Cash
Special Listing Condition Standard
Pets Allowed No Pet Restrictions
Read Less Info
Want to know what your home might be worth? Contact us for a FREE valuation!

Our team is ready to help you sell your home for the highest possible price ASAP

Bought with Joseph P Hurley III • Pantano Real Estate Inc
"My job is to find and attract mastery-based agents to the office, protect the culture, and make sure everyone is happy! "
GET MORE INFORMATION






