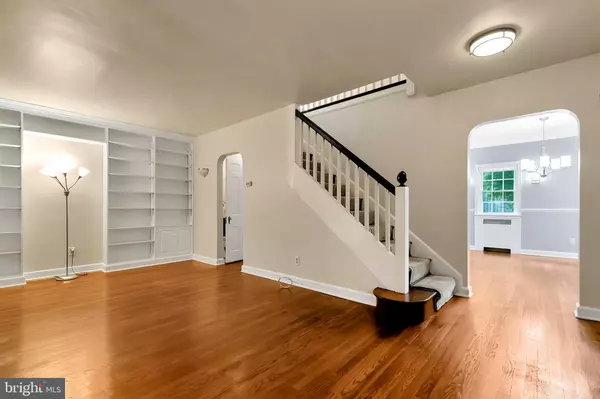$365,000
$365,000
For more information regarding the value of a property, please contact us for a free consultation.
4 Beds
3 Baths
2,562 SqFt
SOLD DATE : 11/12/2021
Key Details
Sold Price $365,000
Property Type Single Family Home
Sub Type Detached
Listing Status Sold
Purchase Type For Sale
Square Footage 2,562 sqft
Price per Sqft $142
Subdivision Lindamere
MLS Listing ID DENC2007860
Sold Date 11/12/21
Style Colonial
Bedrooms 4
Full Baths 2
Half Baths 1
HOA Y/N N
Abv Grd Liv Area 2,562
Originating Board BRIGHT
Year Built 1937
Annual Tax Amount $2,844
Tax Year 2021
Lot Size 10,019 Sqft
Acres 0.23
Lot Dimensions 100.00 x 100.00
Property Description
Welcome to 106 North Road in Lindamere- a lovely family-size home which exudes old world charm while including many modern updates!! 4 bedrooms, 2.5 Baths with an addition! You enter into a welcoming living room adorned with original oak hardwoods, a wall of built-in shelving and an impressive wood-burning fireplace with dentiled mantle, offering a warm space for reading or socializing. Adjacent through a French door is the family room addition, which provides backyard access, in addition to additional custom shelving and storage. To the right of entry is the formal dining room with ample space for large family gatherings, and is detailed with newer lighting and sconces, a chair rail, and a quaint built-in china corner cupboard. The updated kitchen, well-equipped for gourmet food prep, includes an impressive six-burner NCR gas range with vented gourmet hood, a NEW stainless Samsung dishwasher, Whirlpool fridge, and a deep stainless sink. The lovely glass-front cabinets are offset by a white quartz counter and a timeless black-and-white tiled floor. An oversized walk-in pantry offers abundant food storage and a half bath, with updated floor and fixtures, and a cedar-lined closet complete the first floor. Up an open staircase, with a new carpeted runner, the open landing provides access to the pull down attic and a storage area. Two bedrooms, each with mirrored closet doors and original hardwoods are just to the right of the stairs. To the left is entry to the master suite, which includes a bedroom with two closets, and a bonus room, with additional closet, suitable for a nursery or upstairs office. Both rooms can access the master bath, detailed with a deep ceramic tub, black-and-white basket-weave tiled floor, and subway-tiled wall, and adjacent dressing room. A fourth bedroom is tucked at the rear of the house and includes built-in bookshelves, side-hinged windows, and a cedar closet. There is also a second full bath with vintage tiles and a deep tub. The unfinished walk-out basement, with plenty of storage, includes a washer, gas dryer, utility sink and extra fridge, including some built-in shelving. Utilities include a gas hot water heater, a Weil McClain oil boiler. This unique home in a highly sought-out neighborhood, has been lovingly maintained with care to preserve the historic elements and includes many of the original details left intact including cut-glass doorknobs, arched doorways, and large windowsills, for the discerning buyer. An attached two-car garage and big driveway provides parking for 6+ cars and the mature landscaping and bedding is perfect for the green thumb in the family. Wth an included greenhouse and multiple patios, the yard truly offers plenty of room for outdoor living, including a concrete patio perfect for a fall firepit! The square footage of finished space on county site does not agree with county drawings. Buyer should do their own due diligence and accept the home with the space as seen. Located just off Brandywine Boulevard, close to Bellefonte, you can experience the small town feel while just moments away from the city. Quick and easy commute to Wilmington, Philadelphia, and shopping and amenities of North Wilmington. Schedule your private tour today!
Location
State DE
County New Castle
Area Brandywine (30901)
Zoning NC6.5
Direction Northeast
Rooms
Other Rooms Living Room, Dining Room, Primary Bedroom, Sitting Room, Bedroom 2, Bedroom 3, Kitchen, Family Room, Other, Storage Room, Utility Room, Bathroom 1, Bathroom 2, Primary Bathroom
Basement Unfinished
Interior
Interior Features Attic, Built-Ins, Ceiling Fan(s), Cedar Closet(s), Crown Moldings, Formal/Separate Dining Room, Primary Bath(s), Tub Shower, Upgraded Countertops, Wood Floors, Chair Railings, Dining Area, Pantry
Hot Water Natural Gas
Heating Radiator
Cooling Ceiling Fan(s), Window Unit(s)
Flooring Wood, Ceramic Tile, Hardwood, Solid Hardwood, Vinyl
Fireplaces Number 1
Fireplaces Type Wood
Equipment Dishwasher, Microwave, Oven/Range - Gas, Range Hood, Stainless Steel Appliances, Dryer, Dryer - Gas, Extra Refrigerator/Freezer, Six Burner Stove, Water Heater
Fireplace Y
Window Features Double Hung,Double Pane,Storm
Appliance Dishwasher, Microwave, Oven/Range - Gas, Range Hood, Stainless Steel Appliances, Dryer, Dryer - Gas, Extra Refrigerator/Freezer, Six Burner Stove, Water Heater
Heat Source Oil
Laundry Basement, Dryer In Unit, Washer In Unit, Lower Floor
Exterior
Parking Features Garage Door Opener
Garage Spaces 6.0
Utilities Available Cable TV Available, Electric Available, Natural Gas Available, Cable TV, Phone, Sewer Available, Water Available
Water Access N
Roof Type Architectural Shingle
Accessibility None
Attached Garage 2
Total Parking Spaces 6
Garage Y
Building
Story 2
Foundation Block
Sewer Public Sewer
Water Public
Architectural Style Colonial
Level or Stories 2
Additional Building Above Grade, Below Grade
New Construction N
Schools
Elementary Schools Mount Pleasant
Middle Schools Dupont
High Schools Mount Pleasant
School District Brandywine
Others
Senior Community No
Tax ID 06-140.00-227
Ownership Fee Simple
SqFt Source Assessor
Acceptable Financing Cash, Conventional
Listing Terms Cash, Conventional
Financing Cash,Conventional
Special Listing Condition Standard
Read Less Info
Want to know what your home might be worth? Contact us for a FREE valuation!

Our team is ready to help you sell your home for the highest possible price ASAP

Bought with Anne Bryant Peoples • Century 21 Gold Key Realty
"My job is to find and attract mastery-based agents to the office, protect the culture, and make sure everyone is happy! "
GET MORE INFORMATION






