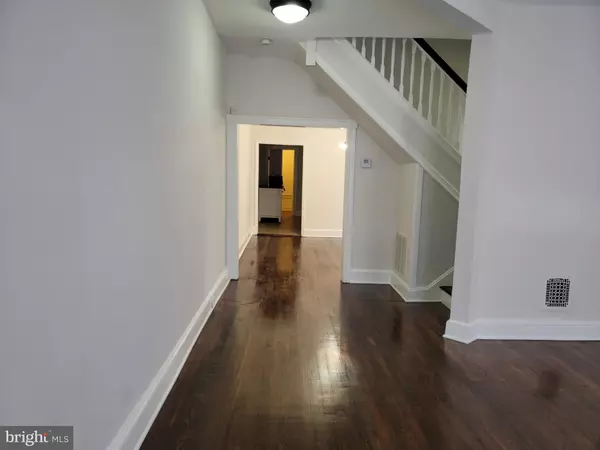$200,000
$189,000
5.8%For more information regarding the value of a property, please contact us for a free consultation.
3 Beds
2 Baths
1,440 SqFt
SOLD DATE : 01/31/2022
Key Details
Sold Price $200,000
Property Type Townhouse
Sub Type End of Row/Townhouse
Listing Status Sold
Purchase Type For Sale
Square Footage 1,440 sqft
Price per Sqft $138
Subdivision Pen Lucy
MLS Listing ID MDBA2014996
Sold Date 01/31/22
Style Federal
Bedrooms 3
Full Baths 2
HOA Y/N N
Abv Grd Liv Area 1,440
Originating Board BRIGHT
Year Built 1910
Annual Tax Amount $2,618
Tax Year 2021
Lot Dimensions 23x100
Property Description
PRICE IMPROVEMENT You gonna love this large town with 1440 square feet and a finished 41x10 open concept basement.
LOTS OF CHARM With finished basement one of largest towns in zip code. All new HVAC.
Front porch 12'x7'with fresh paint and private back deck 12x8 with lower level partially covered patio.
The main floor features original hardwood flooring. Large bright windows in the living room and ceiling fan measures 12x 13. A formal dining room with brilliant light fixture also measures 12x13 This remodeled kitchen will make you love the dinner hour. All new and stainless appliances. Check out that pantry. Don't see those often. Great light and space for your wine. Light bright and airy. Beautiful wood like ceramic tile flooring. An addition space for your coffee bar, some under used appliances or
a baking table. The back door leads to private deck perfect for the morning coffee.
Upstairs are 3 bedrooms one with large new armoire instead of closet for more space and versatility.
The primary is 16 ft long,by 12 ft wide with his and hers closets and lovely natural light.
The bath is so spacious with large shower. Storage and floating shelves. A window makes the space shine.
The basement is around 410 square ft and fully finished with an open laundry area , utility closet and a mudroom at the basement entrance. The large club room would be perfect for exercise room as a full bath and large shower finishes the space. Out the basement level is a patio with room for your grill. A privacy gate with hasp to keep fido locked in. and room for your garbage and recycle out of sight.
Location
State MD
County Baltimore City
Zoning R-7
Rooms
Other Rooms Kitchen
Basement Connecting Stairway, Fully Finished, Outside Entrance, Walkout Stairs
Interior
Interior Features Floor Plan - Traditional, Kitchen - Country, Formal/Separate Dining Room
Hot Water Electric
Heating Central
Cooling Central A/C
Equipment Built-In Microwave, Dishwasher, Disposal, Dryer, Dryer - Electric, Refrigerator, Stainless Steel Appliances, Stove, Washer
Fireplace N
Appliance Built-In Microwave, Dishwasher, Disposal, Dryer, Dryer - Electric, Refrigerator, Stainless Steel Appliances, Stove, Washer
Heat Source Electric
Exterior
Water Access N
Accessibility None
Garage N
Building
Story 3
Foundation Block
Sewer Public Septic
Water Public
Architectural Style Federal
Level or Stories 3
Additional Building Above Grade, Below Grade
New Construction N
Schools
School District Baltimore City Public Schools
Others
Pets Allowed Y
Senior Community No
Tax ID 0309013975 006
Ownership Fee Simple
SqFt Source Estimated
Special Listing Condition Standard
Pets Allowed No Pet Restrictions
Read Less Info
Want to know what your home might be worth? Contact us for a FREE valuation!

Our team is ready to help you sell your home for the highest possible price ASAP

Bought with Leslie Collier • Exit Flagship Realty
"My job is to find and attract mastery-based agents to the office, protect the culture, and make sure everyone is happy! "
GET MORE INFORMATION






