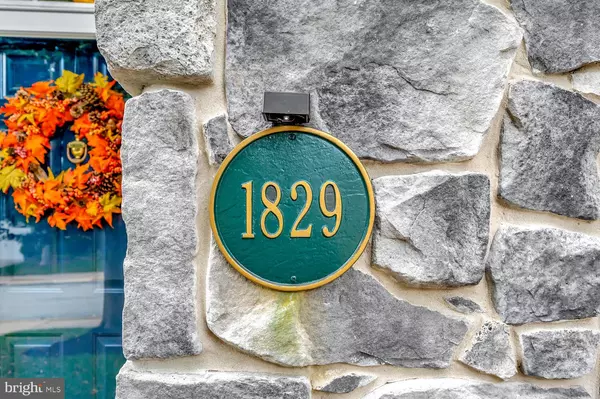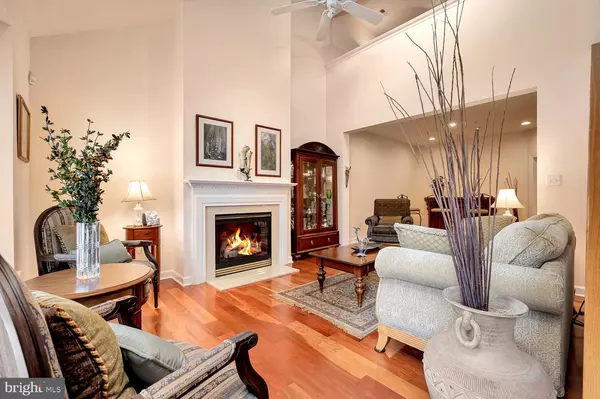$460,000
$460,000
For more information regarding the value of a property, please contact us for a free consultation.
3 Beds
3 Baths
2,110 SqFt
SOLD DATE : 11/30/2021
Key Details
Sold Price $460,000
Property Type Townhouse
Sub Type End of Row/Townhouse
Listing Status Sold
Purchase Type For Sale
Square Footage 2,110 sqft
Price per Sqft $218
Subdivision Cloutier Court
MLS Listing ID DENC2000733
Sold Date 11/30/21
Style Traditional
Bedrooms 3
Full Baths 2
Half Baths 1
HOA Fees $135/mo
HOA Y/N Y
Abv Grd Liv Area 2,110
Originating Board BRIGHT
Year Built 2001
Annual Tax Amount $5,005
Tax Year 2021
Lot Size 5,663 Sqft
Acres 0.13
Lot Dimensions 0.00 x 0.00
Property Description
Beautiful 3 bedroom end unit in Cloutier Court. This is a rare opportunity in this small 55+ community in North Wilmington. Hardwood floors throughout, 2 story formal living room with skylight and gas fireplace, and 1st floor main bedroom suite. Large eat in kitchen with stainless steel appliances (all in as in condition), granite countertops, 1st floor laundry room, 1/2 bath, and a private screened in porch for relaxing and entertaining. Upper level has 2 more spacious bedrooms, 3rd bedroom is unique to this development ! 3rd bedroom was added in 2014 with large closet and additional storage space access. A full bath with hall access and office loft space finish off this ready to move in home. New roof completed in July 2021. This home sits at the end of the cul-de-sac, is in excellent condition, and is ready for you to move in. You don't want to miss this very private and conveniently located 55+ community. Close to all major travel routes, shopping, and much more.
HOA fee includes, common area maintenance, mulching, lawn care, leaf removal, snow removal, and trash.
Please submit all offers by 5:00 p.m. Monday, October 25th. We'll be reviewing offers with the seller that evening.
Location
State DE
County New Castle
Area Brandywine (30901)
Zoning ST
Rooms
Other Rooms Living Room, Dining Room, Bedroom 2, Bedroom 3, Kitchen, Bedroom 1, Laundry, Loft, Screened Porch
Main Level Bedrooms 1
Interior
Interior Features Primary Bath(s), Skylight(s), Ceiling Fan(s), Kitchen - Eat-In
Hot Water Natural Gas
Heating Forced Air
Cooling Central A/C
Flooring Wood, Vinyl
Fireplaces Number 1
Fireplaces Type Gas/Propane
Equipment Oven - Self Cleaning, Dishwasher, Disposal, Microwave, Oven/Range - Electric, Refrigerator, Stainless Steel Appliances
Fireplace Y
Appliance Oven - Self Cleaning, Dishwasher, Disposal, Microwave, Oven/Range - Electric, Refrigerator, Stainless Steel Appliances
Heat Source Natural Gas
Laundry Main Floor
Exterior
Exterior Feature Screened, Porch(es)
Parking Features Garage - Front Entry, Garage Door Opener, Inside Access
Garage Spaces 2.0
Utilities Available Cable TV
Water Access N
Roof Type Shingle
Street Surface Paved
Accessibility None
Porch Screened, Porch(es)
Attached Garage 2
Total Parking Spaces 2
Garage Y
Building
Lot Description Cul-de-sac
Story 2
Foundation Concrete Perimeter
Sewer Public Sewer
Water Public
Architectural Style Traditional
Level or Stories 2
Additional Building Above Grade, Below Grade
Structure Type Cathedral Ceilings,9'+ Ceilings,High
New Construction N
Schools
High Schools Brandywine
School District Brandywine
Others
HOA Fee Include Common Area Maintenance,Snow Removal,Trash,Lawn Maintenance
Senior Community Yes
Age Restriction 55
Tax ID 06-090.00-656
Ownership Fee Simple
SqFt Source Assessor
Security Features Security System
Acceptable Financing Conventional, Cash
Listing Terms Conventional, Cash
Financing Conventional,Cash
Special Listing Condition Standard
Read Less Info
Want to know what your home might be worth? Contact us for a FREE valuation!

Our team is ready to help you sell your home for the highest possible price ASAP

Bought with Katina Geralis • EXP Realty, LLC
"My job is to find and attract mastery-based agents to the office, protect the culture, and make sure everyone is happy! "
GET MORE INFORMATION






