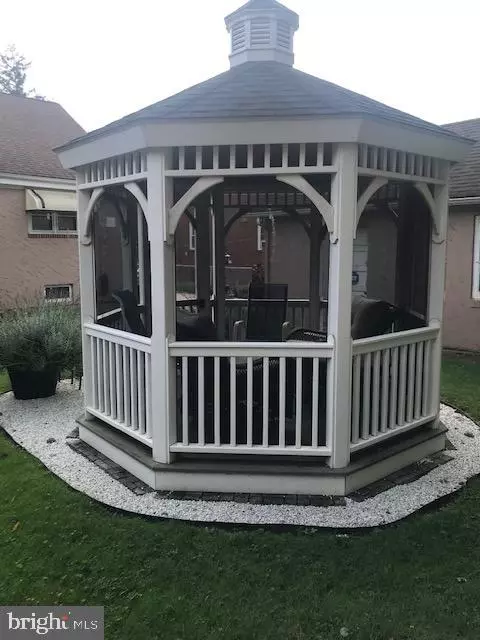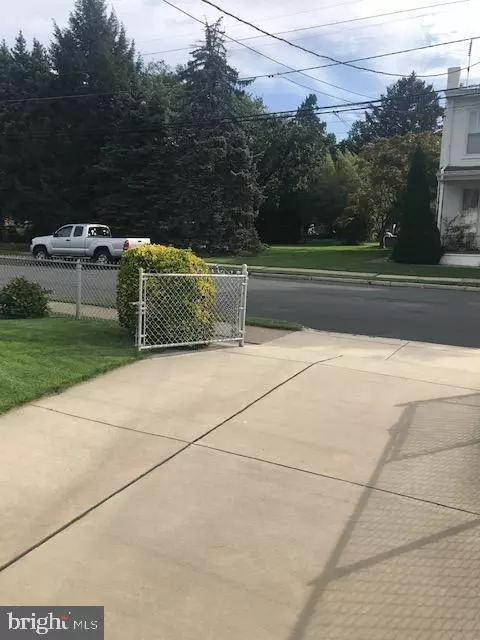$245,000
$240,000
2.1%For more information regarding the value of a property, please contact us for a free consultation.
3 Beds
1 Bath
1,344 SqFt
SOLD DATE : 02/25/2022
Key Details
Sold Price $245,000
Property Type Single Family Home
Sub Type Detached
Listing Status Sold
Purchase Type For Sale
Square Footage 1,344 sqft
Price per Sqft $182
Subdivision Deutzville
MLS Listing ID NJME2005510
Sold Date 02/25/22
Style Cape Cod
Bedrooms 3
Full Baths 1
HOA Y/N N
Abv Grd Liv Area 1,344
Originating Board BRIGHT
Year Built 1948
Annual Tax Amount $4,477
Tax Year 2021
Lot Size 5,000 Sqft
Acres 0.11
Lot Dimensions 50.00 x 100.00
Property Description
What a wonderful 3 bedroom home with gas heat and 3 split system AC units that cool your entire main floor. The yard is absolutely stunning with the well-manicured lawn, rear gazebo, large enough for patio furniture for seating, and a relaxing water fountain. The full concrete driveway and beautiful plantings complete this yard that you will be proud to call your own. This property is fully fenced and even has swing gates that may be closed at the garage entry, in case you need a full enclosure. There is a detached garage for your vehicle or storage, and also a fantastic basement with a lovely L-shaped bar and matching stools. The basement adds so much more enjoyable living space and will be your fun area for entertaining. The divided unfinished portion of the basement offers a full laundry area and utility area for the gas furnace and gas hot water heater, with additional storage. Review your seller disclosure and see how well-maintained this house has been and your decision to purchase will become a done deal. There is an 18' x 14' living room that you will appreciate upon your entry into the home, and beautiful hardwood floors give a great consistency to the home's appeal. There is a large eat-in kitchen for plenty of dining space and an abundance of cabinets. The two bedrooms on the main floor have cedar closets, while the 3rd-floor room that boasts a length of 30" long, will be able to supply plenty of room for whatever your needs will be. The two wardrobe closets on the 2nd floor are included, and all appliances are included, too. Do not wait to set your appointment or you will miss the opportunity to call this your home!!
Location
State NJ
County Mercer
Area Hamilton Twp (21103)
Zoning RES
Rooms
Other Rooms Living Room, Primary Bedroom, Bedroom 2, Bedroom 3, Kitchen, Family Room, Laundry, Bathroom 1
Basement Partially Finished
Main Level Bedrooms 2
Interior
Interior Features Wood Floors, Window Treatments, Kitchen - Eat-In
Hot Water Natural Gas
Heating Radiator
Cooling Multi Units
Flooring Hardwood, Tile/Brick
Equipment Washer, Dryer, Water Heater, Oven/Range - Gas
Furnishings Partially
Fireplace N
Appliance Washer, Dryer, Water Heater, Oven/Range - Gas
Heat Source Natural Gas
Laundry Basement, Dryer In Unit, Washer In Unit
Exterior
Parking Features Garage - Front Entry
Garage Spaces 4.0
Fence Fully, Chain Link
Utilities Available Cable TV
Water Access N
Roof Type Architectural Shingle
Accessibility None
Total Parking Spaces 4
Garage Y
Building
Story 1.5
Foundation Block
Sewer Public Sewer
Water Public
Architectural Style Cape Cod
Level or Stories 1.5
Additional Building Above Grade, Below Grade
New Construction N
Schools
Elementary Schools Lalor E.S.
Middle Schools Crockett
High Schools Hamil West
School District Hamilton Township
Others
Senior Community No
Tax ID 03-02179-00011
Ownership Fee Simple
SqFt Source Assessor
Security Features Security System,Monitored
Acceptable Financing Cash, Conventional, FHA, VA
Listing Terms Cash, Conventional, FHA, VA
Financing Cash,Conventional,FHA,VA
Special Listing Condition Standard
Read Less Info
Want to know what your home might be worth? Contact us for a FREE valuation!

Our team is ready to help you sell your home for the highest possible price ASAP

Bought with Karen Gwathney-Hofler • SBR Realty LLC
"My job is to find and attract mastery-based agents to the office, protect the culture, and make sure everyone is happy! "
GET MORE INFORMATION






