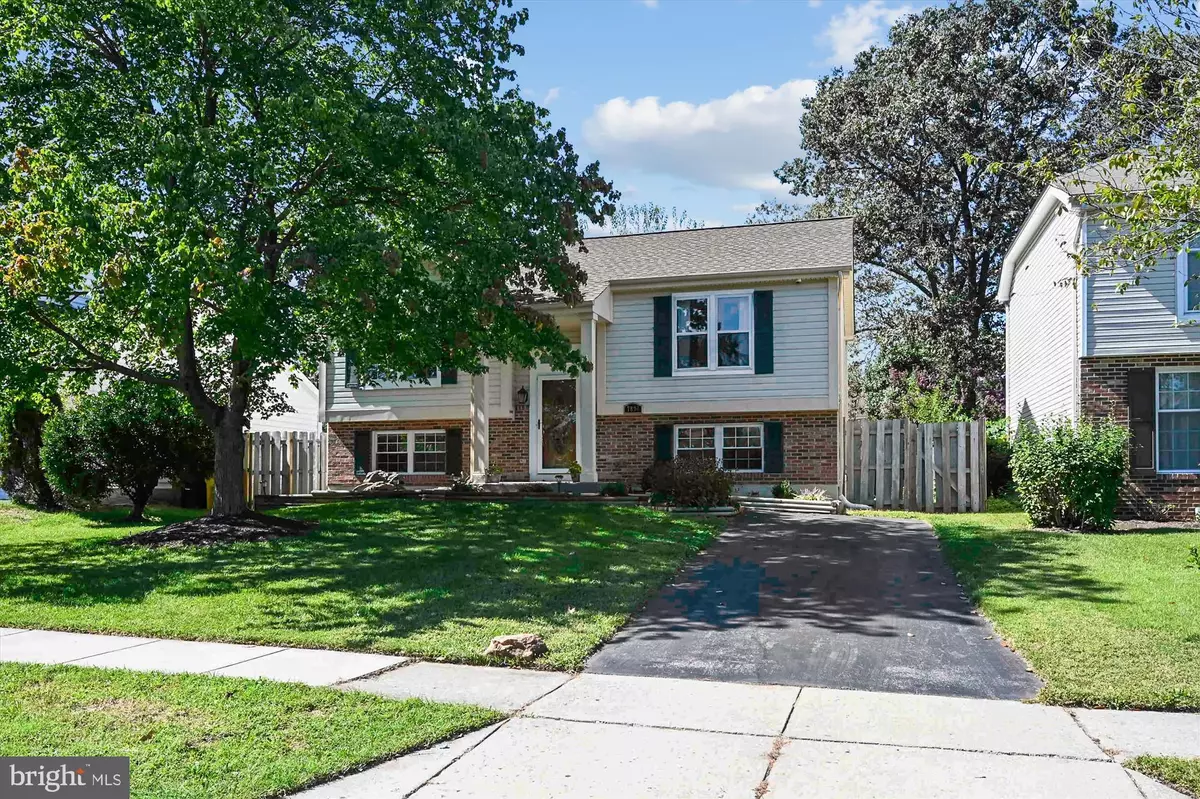$375,000
$374,000
0.3%For more information regarding the value of a property, please contact us for a free consultation.
4 Beds
2 Baths
1,900 SqFt
SOLD DATE : 11/04/2021
Key Details
Sold Price $375,000
Property Type Single Family Home
Sub Type Detached
Listing Status Sold
Purchase Type For Sale
Square Footage 1,900 sqft
Price per Sqft $197
Subdivision Chesterfield
MLS Listing ID MDAA2010318
Sold Date 11/04/21
Style Split Foyer
Bedrooms 4
Full Baths 2
HOA Fees $31/qua
HOA Y/N Y
Abv Grd Liv Area 950
Originating Board BRIGHT
Year Built 1987
Annual Tax Amount $4,273
Tax Year 2021
Lot Size 5,839 Sqft
Acres 0.13
Property Description
This meticulously kept beautifully renovated property nestled on the tree lined streets of Chesterfield offers superior features and amenities throughout. This exquisite property boast two fully finished levels with over 1,900 finished square feet including four spacious bedrooms, two beautifully renovated baths (one on each level), long driveway for amazing off street parking. The well-appointed newly renovated Kitchen for the most discerning cooks offers stainless-steel appliances, granite counters, premium cabinetry, unique custom glass tiled backsplash, and contemporary lighting package. Kitchen opens to spacious stately Dining which overlooks sliding glass door to large deck. The main level's open concept continues Living Room all with hardwood floors and custom chair rail and box trim. The back hallway leads to beautifully updated full bath with custom ceramic tiling, two spacious bedrooms with large windows for ample natural lighting and impressive closet space. The nicely finished lower levels offers large recreation room, two additional large bedrooms, renovated full bath, wonderful sized laundry/utility room with storage area, access to the backyard. The Sliders leading from Dining room invites one to private backyard paradise offering large deck, swing set, shed and fenced in yard. With a covered front porch surrounded by professional landscaping, fantastic exterior amenities overlooking the woods, easy access to premium Chesterfield community amenities, you'll enjoy a perfect setting for private relaxing and entertaining both inside and out. Community amenities include: clubhouse, two outdoor pools, playgrounds, two pavilions/picnic areas, tennis court, basketball courts, play field, wooded paths and more!! Minutes to Fort Meade, NSA, public transportation. With easy access to: 97, 100, 32, 50, 295, 95 making it an ideal home for commuters. Don't hesitate. Call today for your private tour!!!
Location
State MD
County Anne Arundel
Zoning R5
Rooms
Basement Outside Entrance, Rear Entrance, Connecting Stairway, Fully Finished, Heated, Improved, Daylight, Full, English, Walkout Stairs
Main Level Bedrooms 2
Interior
Interior Features Kitchen - Gourmet, Attic, Breakfast Area, Carpet, Ceiling Fan(s), Chair Railings, Combination Dining/Living, Crown Moldings, Dining Area, Floor Plan - Open, Formal/Separate Dining Room, Kitchen - Eat-In, Kitchen - Table Space, Primary Bath(s), Recessed Lighting, Upgraded Countertops, Window Treatments, Wood Floors, Other
Hot Water Electric
Heating Heat Pump(s)
Cooling Central A/C
Flooring Carpet, Ceramic Tile, Hardwood, Vinyl
Equipment Stainless Steel Appliances, Refrigerator, Built-In Microwave, Dishwasher, Disposal, Water Heater
Fireplace N
Window Features Double Hung,Screens
Appliance Stainless Steel Appliances, Refrigerator, Built-In Microwave, Dishwasher, Disposal, Water Heater
Heat Source Electric
Exterior
Exterior Feature Deck(s), Porch(es)
Garage Spaces 2.0
Fence Rear, Privacy, Wood
Amenities Available Basketball Courts, Common Grounds, Pool - Outdoor, Swimming Pool, Tennis Courts, Tot Lots/Playground, Other
Water Access N
View Street
Roof Type Architectural Shingle
Accessibility 32\"+ wide Doors
Porch Deck(s), Porch(es)
Total Parking Spaces 2
Garage N
Building
Lot Description Cleared, Front Yard, Landscaping, Premium, Rear Yard, SideYard(s)
Story 2
Foundation Block
Sewer Public Sewer
Water Public
Architectural Style Split Foyer
Level or Stories 2
Additional Building Above Grade, Below Grade
Structure Type 9'+ Ceilings,2 Story Ceilings,Dry Wall,Vaulted Ceilings
New Construction N
Schools
School District Anne Arundel County Public Schools
Others
HOA Fee Include Common Area Maintenance,Pool(s),Other
Senior Community No
Tax ID 020319090043905
Ownership Fee Simple
SqFt Source Assessor
Acceptable Financing Contract, Conventional, FHA, VA
Horse Property N
Listing Terms Contract, Conventional, FHA, VA
Financing Contract,Conventional,FHA,VA
Special Listing Condition Standard
Read Less Info
Want to know what your home might be worth? Contact us for a FREE valuation!

Our team is ready to help you sell your home for the highest possible price ASAP

Bought with James A Basuel • Coldwell Banker Realty
"My job is to find and attract mastery-based agents to the office, protect the culture, and make sure everyone is happy! "
GET MORE INFORMATION






