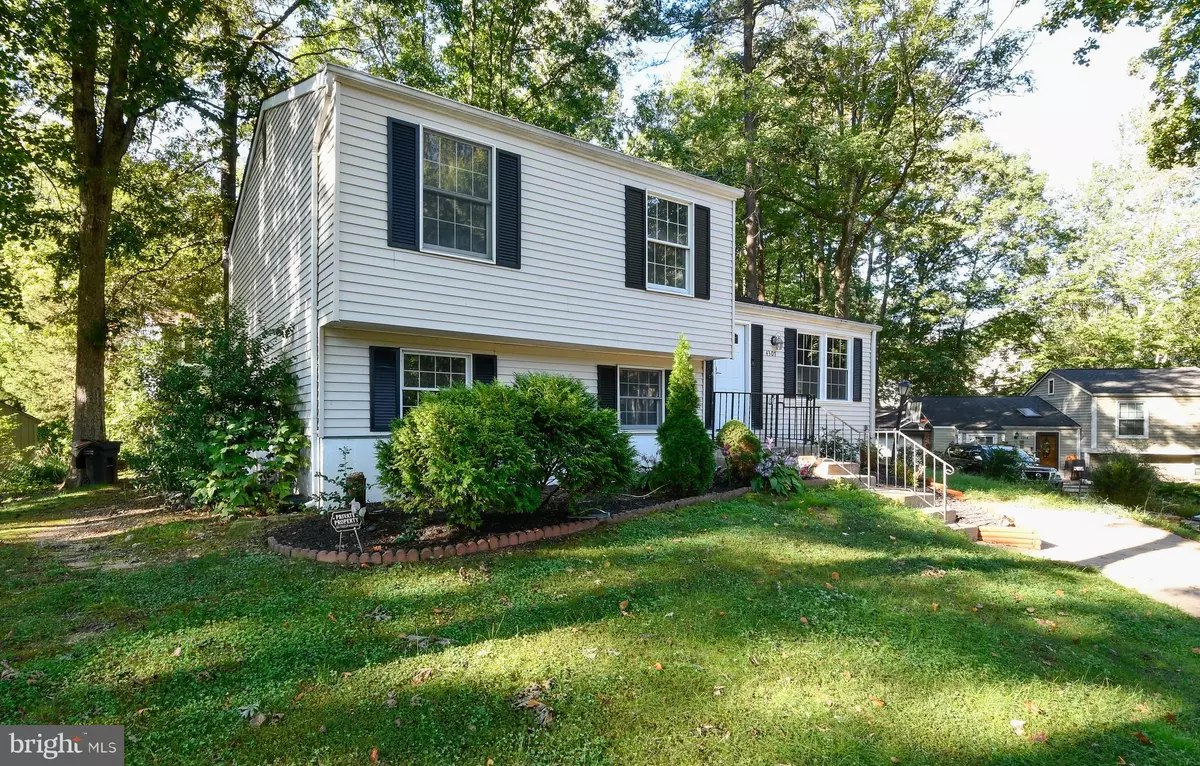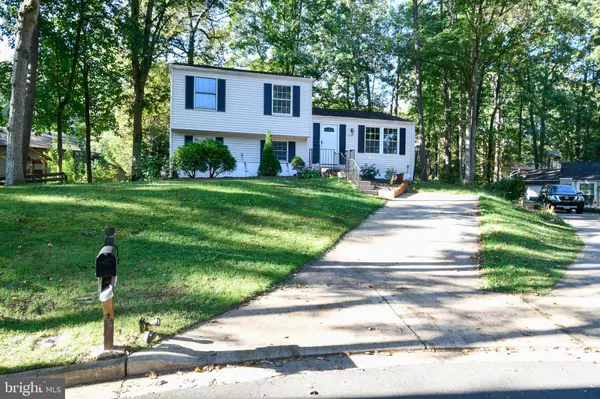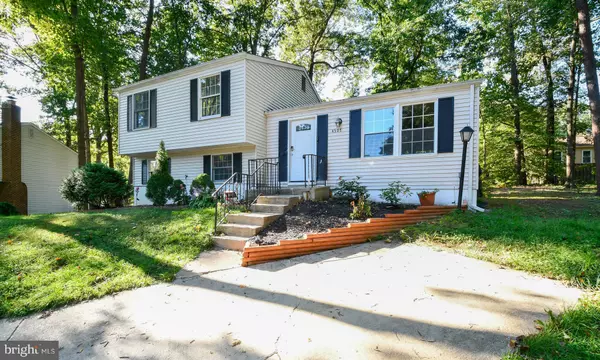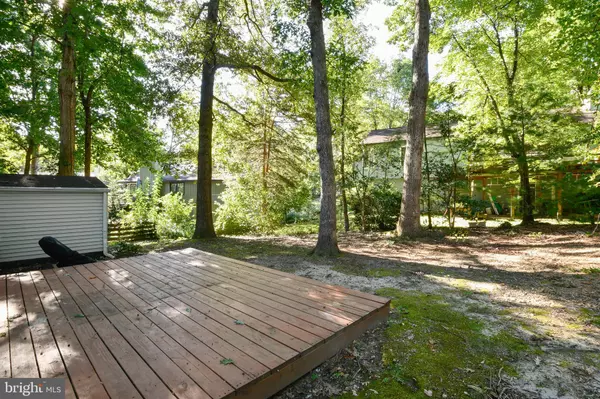$413,900
$413,900
For more information regarding the value of a property, please contact us for a free consultation.
4 Beds
3 Baths
1,896 SqFt
SOLD DATE : 11/29/2021
Key Details
Sold Price $413,900
Property Type Single Family Home
Sub Type Detached
Listing Status Sold
Purchase Type For Sale
Square Footage 1,896 sqft
Price per Sqft $218
Subdivision Montclair/Country Club
MLS Listing ID VAPW2009654
Sold Date 11/29/21
Style Split Level
Bedrooms 4
Full Baths 3
HOA Fees $55/mo
HOA Y/N Y
Abv Grd Liv Area 1,256
Originating Board BRIGHT
Year Built 1977
Annual Tax Amount $4,039
Tax Year 2021
Lot Size 9,326 Sqft
Acres 0.21
Property Description
Live on the golf course in the beautiful and highly sought-after Lake Montclair Community with Pattie Elementary School, Saunders Middle School, and Forest Park High School. The community has three beaches at Lake Montclair, boat launches, golf course, swimming pool, tennis courts, parks, recreation areas, walking trails, and public library. Enjoy the quiet and wonderfully treed lot within this community. This home has the perfect lot for entertaining family and friends. The kitchen has granite countertops, stainless steel appliances and upgraded light fixtures. The main level has hardwood floors. All the bathrooms have been remodeled with custom cabinets, sinks, and toilets, making this the perfect starter home. This property is move in ready. The location is idea for commuting to DC, Arlington, Pentagon, Fort Belvoir, and Quantico Marine Base. There are many nearby restaurants and great shopping.
Location
State VA
County Prince William
Zoning RPC
Rooms
Other Rooms Bedroom 1
Basement Daylight, Partial, Fully Finished, Heated, Improved, Outside Entrance, Rear Entrance, Walkout Level
Interior
Interior Features Breakfast Area, Carpet, Combination Dining/Living, Combination Kitchen/Dining, Dining Area, Efficiency, Family Room Off Kitchen, Floor Plan - Traditional, Kitchen - Efficiency
Hot Water Electric
Heating Heat Pump(s)
Cooling Central A/C
Equipment Built-In Microwave, Dishwasher, Disposal, Dryer, Exhaust Fan, Freezer, Icemaker, Oven - Self Cleaning, Oven/Range - Electric, Refrigerator, Stainless Steel Appliances, Washer, Water Heater
Fireplace N
Appliance Built-In Microwave, Dishwasher, Disposal, Dryer, Exhaust Fan, Freezer, Icemaker, Oven - Self Cleaning, Oven/Range - Electric, Refrigerator, Stainless Steel Appliances, Washer, Water Heater
Heat Source Electric
Laundry Dryer In Unit, Basement, Has Laundry
Exterior
Exterior Feature Deck(s)
Amenities Available Bike Trail, Common Grounds, Club House, Marina/Marina Club, Meeting Room, Party Room, Picnic Area, Swimming Pool, Tennis Courts, Tot Lots/Playground, Transportation Service, Water/Lake Privileges
Water Access N
Accessibility None
Porch Deck(s)
Garage N
Building
Lot Description Backs to Trees, Cul-de-sac, Premium
Story 2
Foundation Other
Sewer Public Sewer
Water Public
Architectural Style Split Level
Level or Stories 2
Additional Building Above Grade, Below Grade
New Construction N
Schools
Elementary Schools Pattie
School District Prince William County Public Schools
Others
Pets Allowed N
HOA Fee Include Snow Removal,Road Maintenance,Management,Insurance,Trash
Senior Community No
Tax ID 8190-45-5066
Ownership Fee Simple
SqFt Source Assessor
Acceptable Financing Cash, Contract, FHA, USDA, VA, VHDA
Horse Property N
Listing Terms Cash, Contract, FHA, USDA, VA, VHDA
Financing Cash,Contract,FHA,USDA,VA,VHDA
Special Listing Condition Standard
Read Less Info
Want to know what your home might be worth? Contact us for a FREE valuation!

Our team is ready to help you sell your home for the highest possible price ASAP

Bought with EDGAR A GUTIERREZ • Keller Williams Capital Properties
"My job is to find and attract mastery-based agents to the office, protect the culture, and make sure everyone is happy! "
GET MORE INFORMATION






