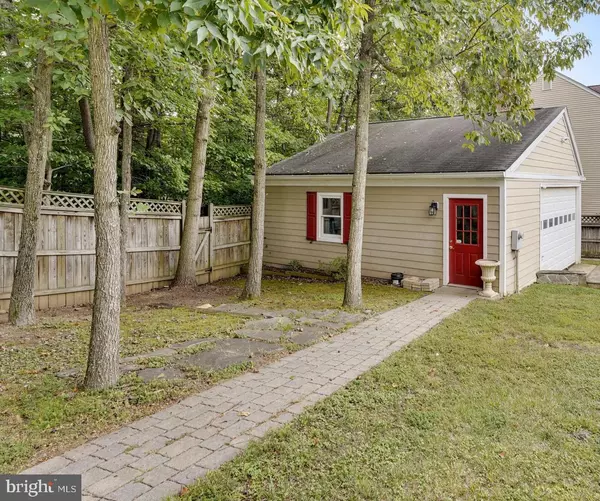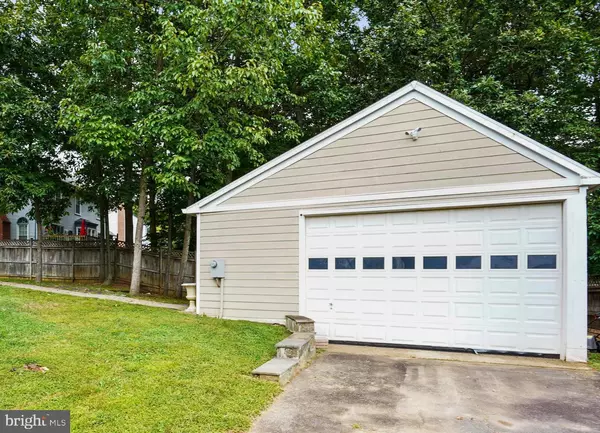$607,025
$569,900
6.5%For more information regarding the value of a property, please contact us for a free consultation.
4 Beds
4 Baths
3,187 SqFt
SOLD DATE : 10/19/2021
Key Details
Sold Price $607,025
Property Type Single Family Home
Sub Type Detached
Listing Status Sold
Purchase Type For Sale
Square Footage 3,187 sqft
Price per Sqft $190
Subdivision Westwind
MLS Listing ID VAPW2009404
Sold Date 10/19/21
Style Colonial
Bedrooms 4
Full Baths 3
Half Baths 1
HOA Y/N N
Abv Grd Liv Area 2,222
Originating Board BRIGHT
Year Built 1989
Annual Tax Amount $6,029
Tax Year 2021
Lot Size 0.377 Acres
Acres 0.38
Property Description
OPEN HOUSE CANCELED - SELLERS HAVE ACCEPTED AN OFFER. Impeccably maintained and updated this 4 bedroom 3.5 bath home with 2 car side load garage will check every box on your must have list, AND it features an additional detached 2 car garage with separate drive that is perfect for cars, work vehicles or a workshop. This impressive home has stately curb appeal with a stone front and low maintenance Hardiplank siding, a gracious front porch and a lovely front lawn. It is sited on a quiet cul-de-sac and the 1/3 acre lot has a fully fenced backyard with wonderful outdoor living space including a large yard, deck and patio. The main level features an updated eat-in kitchen with stainless appliances and granite countertops, a wonderful bay window with plenty of light, hardwoods in the living, dining and family room, and a wood burning fireplace. The upper level boasts 4 spacious bedrooms and 2 updated baths. The bedrooms feature newer carpets and the hallway has hardwood. The lower level adds so much living space with a huge rec room, exercise room, flex bonus room and a full bath, plus plenty of storage. Don't miss out on this immaculate home with rare detached garage/workshop that is perfect for extra cars, hobbies, work vehicles and more!
Location
State VA
County Prince William
Zoning R2
Rooms
Basement Fully Finished, Heated
Interior
Interior Features Attic, Breakfast Area, Carpet, Combination Kitchen/Living, Dining Area, Family Room Off Kitchen, Floor Plan - Open, Formal/Separate Dining Room, Kitchen - Eat-In, Kitchen - Table Space, Pantry, Primary Bath(s), Stall Shower, Tub Shower, Walk-in Closet(s), Wood Floors
Hot Water Electric
Heating Heat Pump(s)
Cooling Central A/C
Fireplaces Number 1
Fireplaces Type Wood, Mantel(s), Brick
Equipment Dishwasher, Disposal, Dryer, Water Heater, Washer, Stainless Steel Appliances, Refrigerator, Stove
Fireplace Y
Appliance Dishwasher, Disposal, Dryer, Water Heater, Washer, Stainless Steel Appliances, Refrigerator, Stove
Heat Source Electric
Laundry Main Floor
Exterior
Exterior Feature Deck(s), Patio(s), Porch(es)
Parking Features Garage - Side Entry, Garage Door Opener
Garage Spaces 8.0
Fence Rear, Wood
Water Access N
Accessibility None
Porch Deck(s), Patio(s), Porch(es)
Attached Garage 2
Total Parking Spaces 8
Garage Y
Building
Lot Description Corner, Cul-de-sac, Front Yard, Rear Yard
Story 3
Foundation Brick/Mortar
Sewer Public Sewer
Water Public
Architectural Style Colonial
Level or Stories 3
Additional Building Above Grade, Below Grade
New Construction N
Schools
Elementary Schools Jenkins
Middle Schools Beville
High Schools Gar-Field
School District Prince William County Public Schools
Others
Senior Community No
Tax ID 8192-65-2125
Ownership Fee Simple
SqFt Source Assessor
Special Listing Condition Standard
Read Less Info
Want to know what your home might be worth? Contact us for a FREE valuation!

Our team is ready to help you sell your home for the highest possible price ASAP

Bought with Justin Collins • Samson Properties
"My job is to find and attract mastery-based agents to the office, protect the culture, and make sure everyone is happy! "
GET MORE INFORMATION






