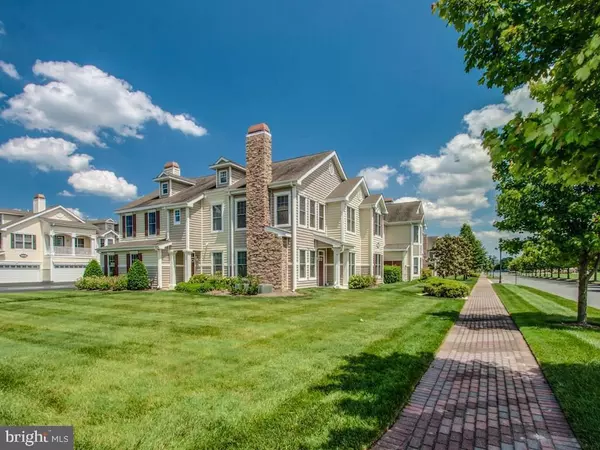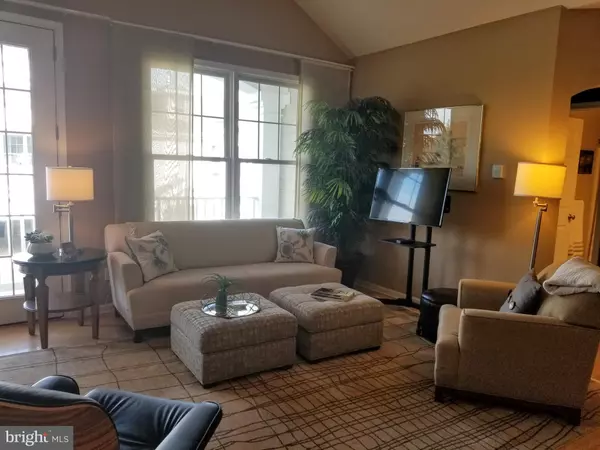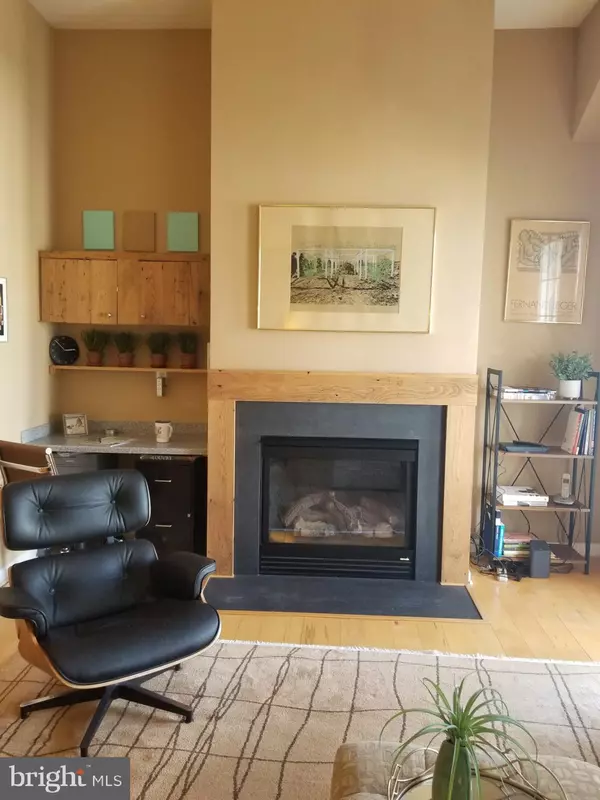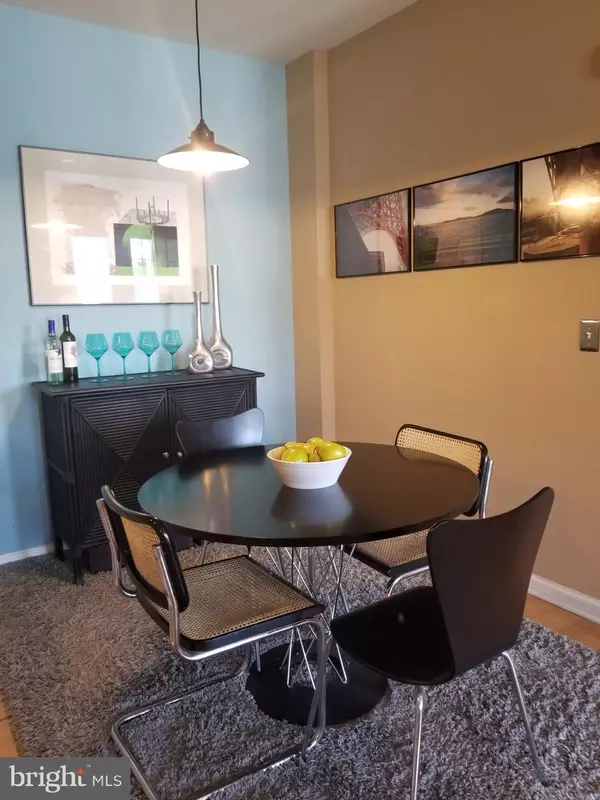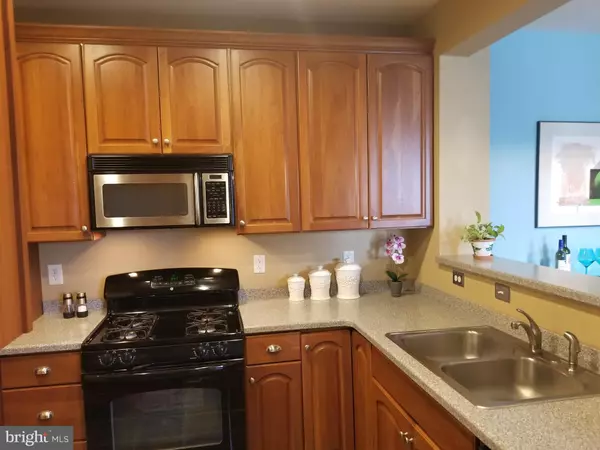$279,900
$279,900
For more information regarding the value of a property, please contact us for a free consultation.
2 Beds
2 Baths
1,277 SqFt
SOLD DATE : 11/30/2021
Key Details
Sold Price $279,900
Property Type Condo
Sub Type Condo/Co-op
Listing Status Sold
Purchase Type For Sale
Square Footage 1,277 sqft
Price per Sqft $219
Subdivision Paynters Mill
MLS Listing ID DESU2000055
Sold Date 11/30/21
Style Unit/Flat
Bedrooms 2
Full Baths 2
Condo Fees $825/qua
HOA Fees $103/qua
HOA Y/N Y
Abv Grd Liv Area 1,277
Originating Board BRIGHT
Year Built 2005
Annual Tax Amount $756
Tax Year 2021
Lot Dimensions 0.00 x 0.00
Property Description
This second floor end unit condo is a former model and features numerous upgrades including stainless steel appliances, gas oven, solid-surface counter tops, tiled floors, and hardwood in living, dining and owners suite. You will love all the natural light flowing in and the master suite with it's view of a pond, this condo is a must see! The master bath offers a large soaking tub, separate shower, and tiled floors, while the gas fireplace defines the living room leading to a private balcony. Park in your personal garage beneath and keep your beach gear in the additional storage area under the stairs. This unit has a newly installed water heater and a dual fuel HVAC system (2019). Amenities include a community center, fitness, in-ground pool, tennis, playground, and a walking path. HOA fees include lawn care, snow removal, trash removal, exterior building, and roof maintenance. Located only minutes to the shops, restaurants, and beaches of nearby Lewes and Rehoboth. Located in an 80 acre community with spacious New England like village green with Manor house gym, ,pool and tennis etc. impeccably landscaped . Walk to restaurants . Ten plus minutes to historical Milton / Lewes /shopping / ocean/bay/ ferry to Cape May.
Location
State DE
County Sussex
Area Broadkill Hundred (31003)
Zoning MR
Rooms
Main Level Bedrooms 2
Interior
Interior Features Combination Dining/Living, Window Treatments
Hot Water Electric
Heating Heat Pump - Gas BackUp
Cooling Central A/C
Fireplaces Number 1
Equipment Built-In Microwave, Oven/Range - Gas, Refrigerator, Stainless Steel Appliances, Washer, Water Heater, Dryer, Disposal, Dishwasher
Fireplace Y
Appliance Built-In Microwave, Oven/Range - Gas, Refrigerator, Stainless Steel Appliances, Washer, Water Heater, Dryer, Disposal, Dishwasher
Heat Source Electric, Propane - Metered
Laundry Main Floor
Exterior
Parking Features Garage - Front Entry, Oversized
Garage Spaces 2.0
Amenities Available Community Center, Fitness Center, Jog/Walk Path, Tennis Courts, Basketball Courts, Tot Lots/Playground
Water Access N
Roof Type Architectural Shingle
Accessibility None
Attached Garage 1
Total Parking Spaces 2
Garage Y
Building
Story 1
Unit Features Garden 1 - 4 Floors
Sewer No Septic System
Water Public
Architectural Style Unit/Flat
Level or Stories 1
Additional Building Above Grade, Below Grade
New Construction N
Schools
School District Cape Henlopen
Others
Pets Allowed Y
HOA Fee Include Common Area Maintenance,Ext Bldg Maint,Snow Removal
Senior Community No
Tax ID 235-22.00-971.00-300
Ownership Condominium
Acceptable Financing Cash, Conventional
Listing Terms Cash, Conventional
Financing Cash,Conventional
Special Listing Condition Standard
Pets Allowed Cats OK, Dogs OK
Read Less Info
Want to know what your home might be worth? Contact us for a FREE valuation!

Our team is ready to help you sell your home for the highest possible price ASAP

Bought with Dorina Davis • JACK LINGO MILLSBORO
"My job is to find and attract mastery-based agents to the office, protect the culture, and make sure everyone is happy! "
GET MORE INFORMATION


