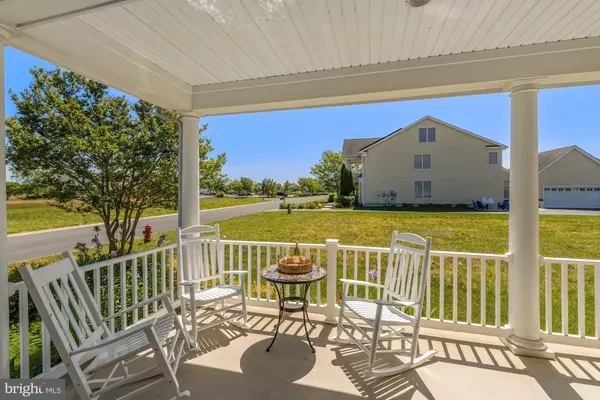$560,000
$589,000
4.9%For more information regarding the value of a property, please contact us for a free consultation.
4 Beds
3 Baths
2,958 SqFt
SOLD DATE : 04/21/2022
Key Details
Sold Price $560,000
Property Type Single Family Home
Sub Type Detached
Listing Status Sold
Purchase Type For Sale
Square Footage 2,958 sqft
Price per Sqft $189
Subdivision The Landings
MLS Listing ID MDWO2001700
Sold Date 04/21/22
Style Colonial
Bedrooms 4
Full Baths 3
HOA Fees $308/mo
HOA Y/N Y
Abv Grd Liv Area 2,958
Originating Board BRIGHT
Year Built 2007
Annual Tax Amount $3,753
Tax Year 2022
Lot Size 7,497 Sqft
Acres 0.17
Lot Dimensions 0.00 x 0.00
Property Description
Gorgeous luxury coastal home in the water-oriented community of Bayside! Ideally located just five miles to Ocean City, Assateague National Seashore and State Park & downtown historic Berlin. This lovely home is tastefully appointed with an abundance of extras. The fantastic curb appeal is by design with lush landscaping and a welcoming wrap-around porch. Inside you will enjoy a bright and airy open floor plan. Showcasing crown molding, beautiful millwork, vaulted & trayed ceilings, custom window treatments, recessed lighting and lofty windows that carry throughout. Guests will gravitate to the gourmet kitchen featuring stainless steel appliances, sleek granite counters, a decorative travertine backsplash and a generously sized breakfast bar perfect for those casual meals. The floor plan unfolds to a dining area and spacious family room with a gas fireplace perfect for entertaining family and guests. A formal dining & living room at the front of the home is ideal for hosting special occasions. Sleeping quarters on the first floor include a main level primary bedroom suite complete with a walk-in closet, soaking tub and stall shower, a second bedroom and full bath. Travel upstairs to two additional bedrooms, bath, and an open loft area where guests can retreat for some quiet time. Investor Opportunity-This home has been a weekly seasonal rental with income generating between $24,000-$39,000, if rented year-round potential income is over $60.000.00. First floor bedrooms are very desirable to families with elderly guests. The owners rented to repeat clientele who would possibly be willing to rent in the future. This amenity rich community has so much to offer its residents including bay access, separate crabbing pier, kayak dock area with storage racks, fitness center, recreation room/clubhouse with kitchen for use for private parties and other functions, tennis courts, a freshwater lake that can be fished and both an outdoor pool and indoor pool that is heated year-round. There is always something to do in this vibrant Toll Brothers community. Dont miss the opportunity to own a piece of paradise! NV Homes will be developing the remaining lots starting in 2022
Location
State MD
County Worcester
Area Worcester East Of Rt-113
Zoning RES
Rooms
Other Rooms Living Room, Dining Room, Primary Bedroom, Bedroom 2, Bedroom 3, Bedroom 4, Kitchen, Family Room, Laundry, Loft, Storage Room
Main Level Bedrooms 2
Interior
Interior Features Breakfast Area, Carpet, Ceiling Fan(s), Combination Dining/Living, Combination Kitchen/Dining, Combination Kitchen/Living, Dining Area, Entry Level Bedroom, Family Room Off Kitchen, Floor Plan - Open, Formal/Separate Dining Room, Kitchen - Gourmet, Kitchen - Island, Primary Bath(s), Stall Shower, Upgraded Countertops, Walk-in Closet(s), Window Treatments, Crown Moldings, Wainscotting, Recessed Lighting
Hot Water Natural Gas
Cooling Central A/C, Ceiling Fan(s)
Flooring Ceramic Tile, Carpet
Fireplaces Number 1
Fireplaces Type Gas/Propane
Equipment Built-In Microwave, Built-In Range, Cooktop, Dishwasher, Disposal, Dryer, Freezer, Icemaker, Microwave, Oven - Self Cleaning, Oven - Single, Oven - Wall, Oven/Range - Gas, Range Hood, Refrigerator, Stainless Steel Appliances, Stove, Washer, Water Heater
Furnishings Yes
Fireplace Y
Window Features Double Pane,Insulated,Screens,Transom
Appliance Built-In Microwave, Built-In Range, Cooktop, Dishwasher, Disposal, Dryer, Freezer, Icemaker, Microwave, Oven - Self Cleaning, Oven - Single, Oven - Wall, Oven/Range - Gas, Range Hood, Refrigerator, Stainless Steel Appliances, Stove, Washer, Water Heater
Heat Source Natural Gas
Laundry Main Floor, Has Laundry
Exterior
Exterior Feature Porch(es), Roof, Wrap Around
Parking Features Additional Storage Area, Garage - Front Entry, Garage Door Opener, Inside Access
Garage Spaces 4.0
Amenities Available Swimming Pool, Tennis Courts, Bike Trail, Community Center, Common Grounds, Meeting Room, Party Room, Jog/Walk Path, Water/Lake Privileges, Tot Lots/Playground
Water Access N
View Garden/Lawn
Roof Type Architectural Shingle
Accessibility Other
Porch Porch(es), Roof, Wrap Around
Attached Garage 2
Total Parking Spaces 4
Garage Y
Building
Lot Description Front Yard, Landscaping, Level, Rear Yard, SideYard(s)
Story 2
Foundation Other
Sewer Public Sewer
Water Public
Architectural Style Colonial
Level or Stories 2
Additional Building Above Grade, Below Grade
Structure Type 2 Story Ceilings,9'+ Ceilings,Cathedral Ceilings,Dry Wall,Tray Ceilings,Vaulted Ceilings
New Construction N
Schools
Elementary Schools Ocean City
Middle Schools Stephen Decatur
High Schools Stephen Decatur
School District Worcester County Public Schools
Others
HOA Fee Include Trash,Common Area Maintenance,Lawn Maintenance,Management,Pier/Dock Maintenance
Senior Community No
Tax ID 10-747279
Ownership Fee Simple
SqFt Source Assessor
Security Features Main Entrance Lock,Smoke Detector
Special Listing Condition Standard
Read Less Info
Want to know what your home might be worth? Contact us for a FREE valuation!

Our team is ready to help you sell your home for the highest possible price ASAP

Bought with Terry Jane Jones • Compass
"My job is to find and attract mastery-based agents to the office, protect the culture, and make sure everyone is happy! "
GET MORE INFORMATION






