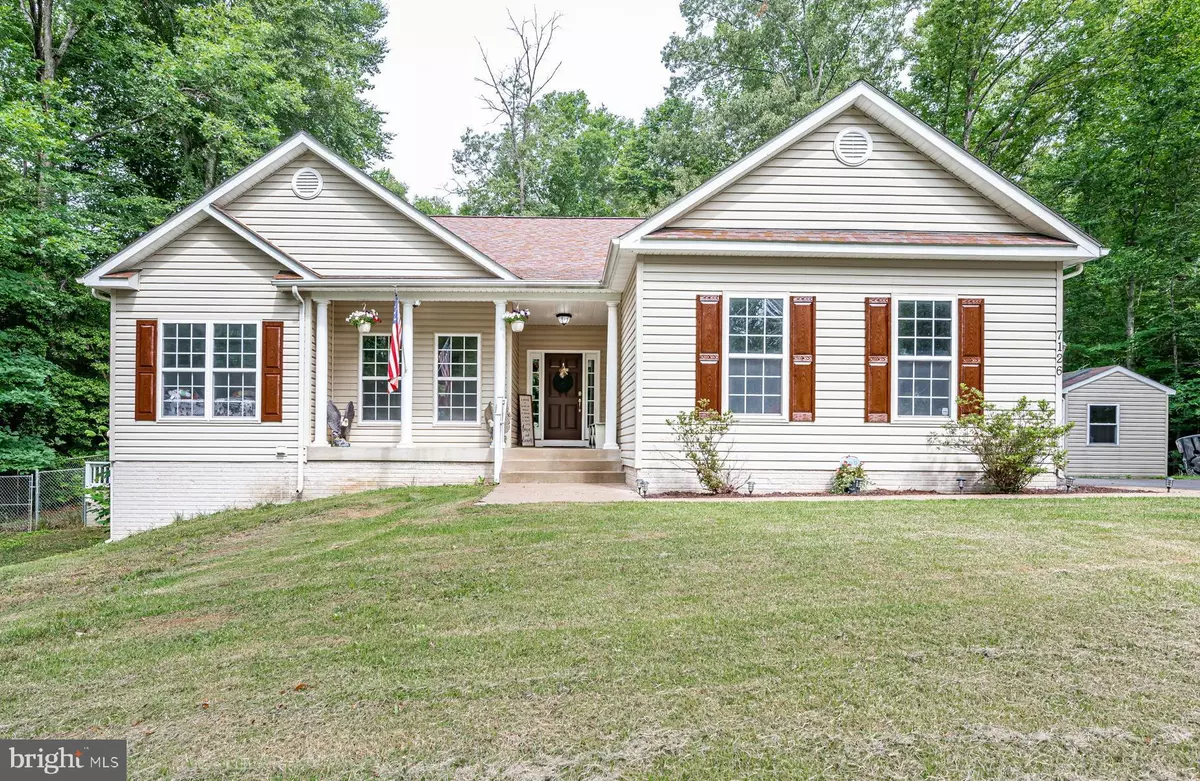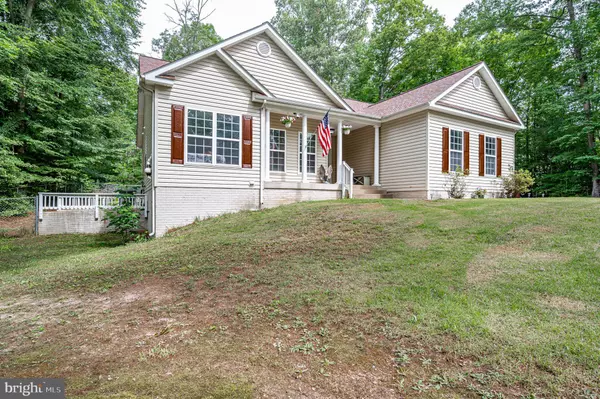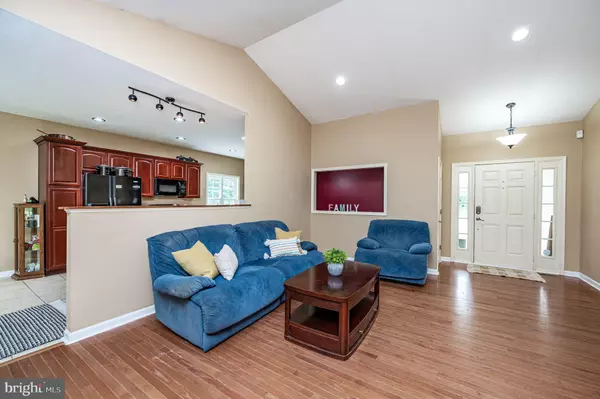$420,000
$420,000
For more information regarding the value of a property, please contact us for a free consultation.
4 Beds
3 Baths
3,293 SqFt
SOLD DATE : 08/06/2021
Key Details
Sold Price $420,000
Property Type Single Family Home
Sub Type Detached
Listing Status Sold
Purchase Type For Sale
Square Footage 3,293 sqft
Price per Sqft $127
Subdivision Tanglewood
MLS Listing ID VACV124364
Sold Date 08/06/21
Style Ranch/Rambler
Bedrooms 4
Full Baths 3
HOA Y/N N
Abv Grd Liv Area 1,693
Originating Board BRIGHT
Year Built 2006
Annual Tax Amount $2,156
Tax Year 2021
Lot Size 2.024 Acres
Acres 2.02
Property Description
Welcome to 7126 Arrow Wood Drive! You will not want to miss out of this awesome rambler on 2+ acres. This home is located near schools, hospitals, the VRE and shopping. The handicap accessible home features a stunning master suite with cathedral ceilings, large sitting room, & spa like primary bathroom. You'll also find a large finished basement (with a bedroom (4th ntc), rec room, full bath and a bonus room), hardwood floors, 2 car side-load garage, whole house generator, great kitchen & open floor plan. Enjoy sitting on the screened in back deck overlooking your back yard where you can enjoy the privacy this home offers. Home is on a quiet street & sits on a large, private lot with no HOA. See it first, because it is a rare beauty that won't last!
Location
State VA
County Caroline
Zoning RP
Rooms
Basement Full
Main Level Bedrooms 3
Interior
Interior Features Attic, Breakfast Area, Built-Ins, Carpet, Ceiling Fan(s), Combination Kitchen/Dining, Dining Area, Kitchen - Country, Entry Level Bedroom, Family Room Off Kitchen, Floor Plan - Open, Kitchen - Eat-In, Kitchen - Table Space, Pantry, Primary Bath(s), Tub Shower, Walk-in Closet(s), Wood Floors, Other
Hot Water Electric
Heating Heat Pump(s)
Cooling Heat Pump(s)
Flooring Carpet, Ceramic Tile, Hardwood
Fireplaces Number 1
Equipment Built-In Microwave, Cooktop, Dishwasher, Oven/Range - Electric, Refrigerator, Water Heater
Furnishings No
Fireplace Y
Appliance Built-In Microwave, Cooktop, Dishwasher, Oven/Range - Electric, Refrigerator, Water Heater
Heat Source Electric
Laundry Basement
Exterior
Exterior Feature Patio(s), Porch(es), Roof, Screened
Parking Features Garage - Side Entry
Garage Spaces 6.0
Water Access N
View Trees/Woods
Roof Type Architectural Shingle
Accessibility 36\"+ wide Halls, Level Entry - Main, Mobility Improvements
Porch Patio(s), Porch(es), Roof, Screened
Attached Garage 2
Total Parking Spaces 6
Garage Y
Building
Lot Description Partly Wooded, Rural, SideYard(s), Secluded, Trees/Wooded
Story 2
Sewer On Site Septic
Water Well
Architectural Style Ranch/Rambler
Level or Stories 2
Additional Building Above Grade, Below Grade
Structure Type 9'+ Ceilings,Cathedral Ceilings,High,Dry Wall
New Construction N
Schools
School District Caroline County Public Schools
Others
Senior Community No
Tax ID 16A-4-34R
Ownership Fee Simple
SqFt Source Assessor
Acceptable Financing Cash, Conventional, FHA, Farm Credit Service, Rural Development, VA, USDA, VHDA
Listing Terms Cash, Conventional, FHA, Farm Credit Service, Rural Development, VA, USDA, VHDA
Financing Cash,Conventional,FHA,Farm Credit Service,Rural Development,VA,USDA,VHDA
Special Listing Condition Standard
Read Less Info
Want to know what your home might be worth? Contact us for a FREE valuation!

Our team is ready to help you sell your home for the highest possible price ASAP

Bought with Kaitlyn J Egan • KW Metro Center
"My job is to find and attract mastery-based agents to the office, protect the culture, and make sure everyone is happy! "
GET MORE INFORMATION






