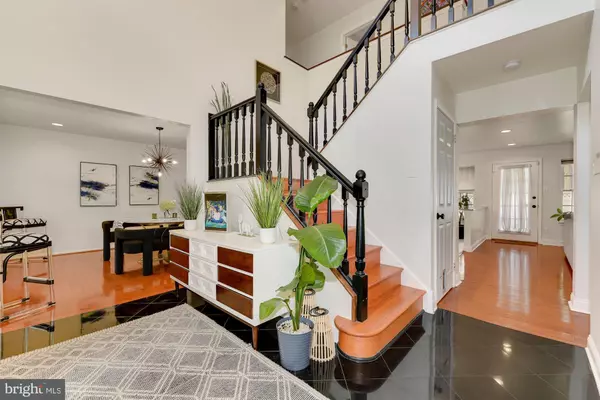$514,900
$514,900
For more information regarding the value of a property, please contact us for a free consultation.
4 Beds
3 Baths
2,656 SqFt
SOLD DATE : 10/27/2021
Key Details
Sold Price $514,900
Property Type Single Family Home
Sub Type Detached
Listing Status Sold
Purchase Type For Sale
Square Footage 2,656 sqft
Price per Sqft $193
Subdivision Beagle Club
MLS Listing ID NJCD2006668
Sold Date 10/27/21
Style Colonial,Contemporary
Bedrooms 4
Full Baths 2
Half Baths 1
HOA Y/N N
Abv Grd Liv Area 2,656
Originating Board BRIGHT
Year Built 1988
Annual Tax Amount $14,033
Tax Year 2020
Lot Size 0.320 Acres
Acres 0.32
Lot Dimensions 0.00 x 0.00
Property Description
WOW! This beautiful contemporary colonial boasts over 2,600 interior sq. feet and is situated on a large corner lot in sought after Beagle Club. This home does NOT back to Cooper Road! The welcoming, 2-story foyer opens to the spacious formal living which features oversized windows, a vaulted ceiling with recessed lighting, and beautiful hardwood floors. Hardwoods grace the elegant formal dining room which also offers attractive modern lighting and plenty of space to entertain. The updated eat-in-kitchen is inviting & well-appointed with granite counters, newer KitchenAid Stainless Steel appliances (2019), recessed lighting, ceramic tile floors, a striking tile backsplash, a full pantry, garbage disposal, and more. Theres a wonderful flow from the kitchen to the family room where you can enjoy ample natural light, hardwood floors, as well as access to the 700 square foot rear EP Henry patio. A convenient main floor powder room, a 16 x 7 laundry/mud room and inside access to the attached, side-entry, 2-car garage - which boasts a Tesla charging station - complete the first level. Upstairs, the sizable primary bedroom has vaulted ceilings, hardwood floors, a large walk-in closet (19 x 6) and the added benefit of an updated (2021) private, full en suite bath! Youll soak your cares away in the spa-like primary bath complete with a walk-in shower w/glass surround, garden tub, modern vanity w/double sinks, & tile floors. Three additional, nicely sized bedrooms all feature large closets & hardwood floors as well. The upstairs full hall bathroom offers a double sink vanity and ceramic tile flooring. Complete your tour through the fully finished basement which offers ample room to relax, play, work, etc. Additional features include a newer roof (2014), newer HVAC (2017), newer laminate floors in the basement (2019), and a fully fenced backyard (wooden fence in 2020). Youll appreciate the neighborhoods location for being close to shopping & major highways as well as being a part of the Eastern Camden County Regional & Voorhees Township School Districts. A stunning home!
Location
State NJ
County Camden
Area Voorhees Twp (20434)
Zoning 100B
Rooms
Other Rooms Living Room, Dining Room, Primary Bedroom, Bedroom 2, Bedroom 3, Bedroom 4, Kitchen, Family Room, Basement, Foyer, Laundry
Basement Full, Fully Finished
Interior
Interior Features Pantry, Built-Ins, Kitchen - Eat-In
Hot Water Natural Gas
Heating Forced Air
Cooling Central A/C
Flooring Hardwood, Tile/Brick, Carpet
Fireplaces Number 1
Equipment Built-In Range, Built-In Microwave, Oven - Self Cleaning, Dishwasher, Disposal
Fireplace Y
Appliance Built-In Range, Built-In Microwave, Oven - Self Cleaning, Dishwasher, Disposal
Heat Source Natural Gas
Laundry Main Floor
Exterior
Exterior Feature Patio(s)
Parking Features Built In
Garage Spaces 4.0
Fence Fully, Vinyl
Water Access N
Roof Type Pitched,Asphalt
Accessibility None
Porch Patio(s)
Attached Garage 2
Total Parking Spaces 4
Garage Y
Building
Lot Description Corner
Story 2
Foundation Block
Sewer Public Sewer
Water Public
Architectural Style Colonial, Contemporary
Level or Stories 2
Additional Building Above Grade, Below Grade
New Construction N
Schools
Middle Schools Voorhees M.S.
High Schools Eastern H.S.
School District Voorhees Township Board Of Education
Others
Senior Community No
Tax ID 34-00213 13-00001
Ownership Fee Simple
SqFt Source Assessor
Special Listing Condition Standard
Read Less Info
Want to know what your home might be worth? Contact us for a FREE valuation!

Our team is ready to help you sell your home for the highest possible price ASAP

Bought with Lisa McLean • Keller Williams Realty - Marlton
"My job is to find and attract mastery-based agents to the office, protect the culture, and make sure everyone is happy! "
GET MORE INFORMATION






