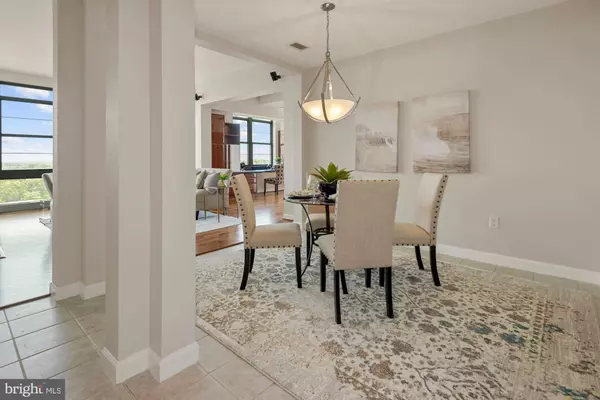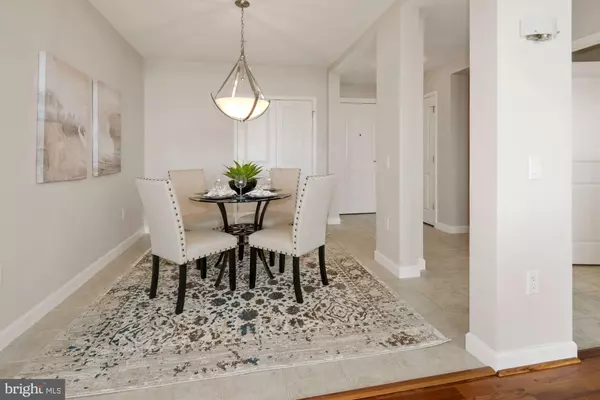$740,000
$749,900
1.3%For more information regarding the value of a property, please contact us for a free consultation.
2 Beds
3 Baths
1,744 SqFt
SOLD DATE : 09/22/2021
Key Details
Sold Price $740,000
Property Type Condo
Sub Type Condo/Co-op
Listing Status Sold
Purchase Type For Sale
Square Footage 1,744 sqft
Price per Sqft $424
Subdivision Paramount
MLS Listing ID VAFX2013990
Sold Date 09/22/21
Style Contemporary
Bedrooms 2
Full Baths 2
Half Baths 1
Condo Fees $1,123/mo
HOA Y/N N
Abv Grd Liv Area 1,744
Originating Board BRIGHT
Year Built 2005
Annual Tax Amount $7,711
Tax Year 2021
Property Description
Contact ALT. AGENT for questions!!! NOTE FROM OWNERS: "FROM SUNRISE TO SUNSET, THE SWEEPING VIEWS OF THE MOUNTAINS ARE BREATHTAKING. WE EVEN HAD MANY 4TH OF JULY WATCH PARTIES SEEING MULTIPLE DISPLAYS OF FIREWORKS FROM OUR LIVING ROOM AND BALCONY."
FABULOUS 12TH FLOOR 2-BED, 2.5 BATH CORNER UNIT IN SOUGHT-AFTER PARAMOUNT CONDO LOCATED IN THE HEART OF RESTON CLOSE TO ALL SHOPS, LIBRARY, GROCERY STORES, MOVIE THEATRES AND RESTAURANTS. STONES THROW TO W&OD TRAIL WHICH RUNS FROM MT. VERNON, DC TO PURCELLVILLE, VA. SHORT DISTANCE TO BOTH WIEHLE METRO STOP AND THE NEW RESTON STATION. DULLES AIRPORT ONLY 10 MINUTES AWAY. THIS ONE SHOWS LIKE A MODEL -- METICULOUSLY MAINTAINED AND UPGRADED BOASTING NEW CARPETS AND FRESH PAINT THROUGHOUT. 2 GARAGE SPACES CONVEY WITH UNIT (G1-24 & 25) LARGE EXTRA STORAGE CAGE APPROX. 88x48x48". AMENITIES INCLUDE BEAUTIFUL OUTDOOR POOL, TWO EXERCISE ROOMS, ONE FOR AEROBIC TRAINING AND ONE FOR STRENGTH TRAINING. CLUB ROOM WITH KITCHEN AND OUTDOOR PATIO PERFECT FOR MEETING NEIGHBORS FOR MORNING COFFEE OR AFTERNOON COCKTAILS. ENJOY ALL THAT INCREDIBLE RESTON HAS TO OFFER INCLUDING SEASONAL FAIRS, FARM MARKETS, TRAILS, LAKE ACTIVITIES!! LOCATION, LOCATION, LOCATION. DON'T MISS THIS WONDERFUL OPPORTUNITY TO MAKE THIS SPECIAL PLACE YOUR HOME!! OPEN HOUSE SUNDAY, AUGUST 8, 2-4pm
Location
State VA
County Fairfax
Zoning 372
Rooms
Main Level Bedrooms 2
Interior
Interior Features Built-Ins, Dining Area, Floor Plan - Open, Kitchen - Gourmet, Kitchen - Table Space, Primary Bath(s), Upgraded Countertops, Window Treatments, Wood Floors
Hot Water Natural Gas
Heating Central, Forced Air
Cooling Central A/C
Fireplaces Number 1
Fireplaces Type Screen
Equipment Built-In Microwave, Dishwasher, Disposal, Dryer, Exhaust Fan, Icemaker, Oven - Self Cleaning, Oven/Range - Gas, Refrigerator, Washer
Fireplace Y
Appliance Built-In Microwave, Dishwasher, Disposal, Dryer, Exhaust Fan, Icemaker, Oven - Self Cleaning, Oven/Range - Gas, Refrigerator, Washer
Heat Source Natural Gas
Exterior
Exterior Feature Balcony
Parking Features Basement Garage, Underground
Garage Spaces 2.0
Parking On Site 2
Amenities Available Billiard Room, Common Grounds, Concierge, Elevator, Exercise Room, Extra Storage, Jog/Walk Path, Party Room, Picnic Area, Pool - Outdoor, Security
Water Access N
Accessibility Elevator
Porch Balcony
Total Parking Spaces 2
Garage N
Building
Story 1
Unit Features Hi-Rise 9+ Floors
Sewer Public Sewer
Water Public
Architectural Style Contemporary
Level or Stories 1
Additional Building Above Grade, Below Grade
New Construction N
Schools
School District Fairfax County Public Schools
Others
Pets Allowed Y
HOA Fee Include Custodial Services Maintenance,Ext Bldg Maint,Insurance,Lawn Maintenance,Management,Recreation Facility,Reserve Funds,Snow Removal,Trash,Water
Senior Community No
Tax ID 0171 31 1207
Ownership Condominium
Special Listing Condition Standard
Pets Allowed No Pet Restrictions
Read Less Info
Want to know what your home might be worth? Contact us for a FREE valuation!

Our team is ready to help you sell your home for the highest possible price ASAP

Bought with Jay Ryan Lindsey • RE/MAX Allegiance
"My job is to find and attract mastery-based agents to the office, protect the culture, and make sure everyone is happy! "
GET MORE INFORMATION






