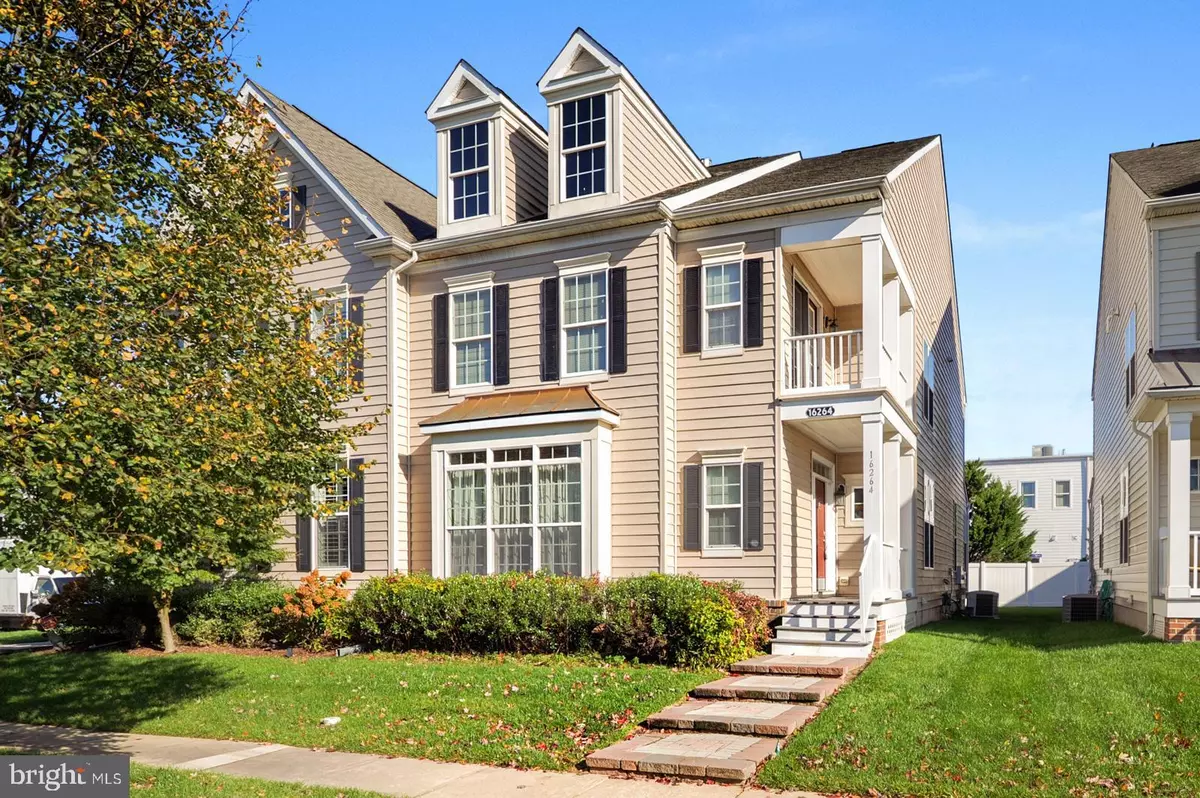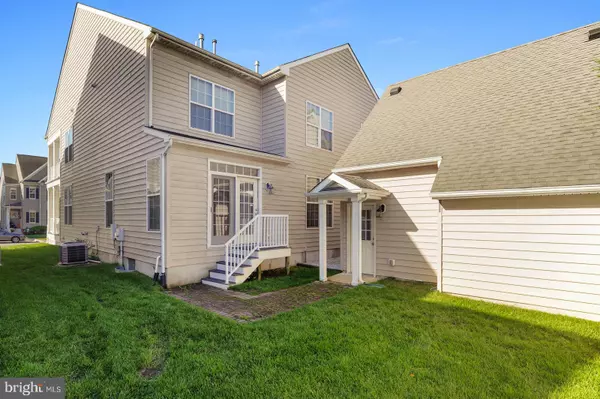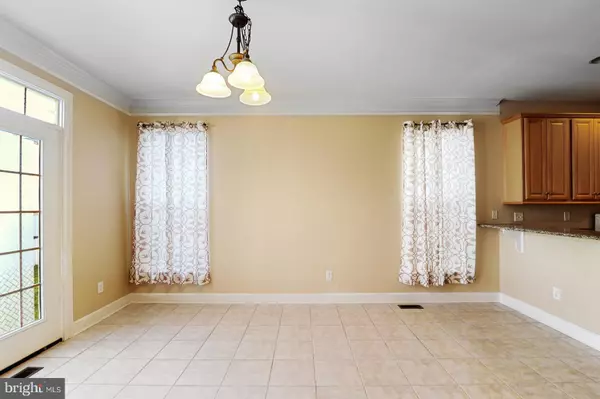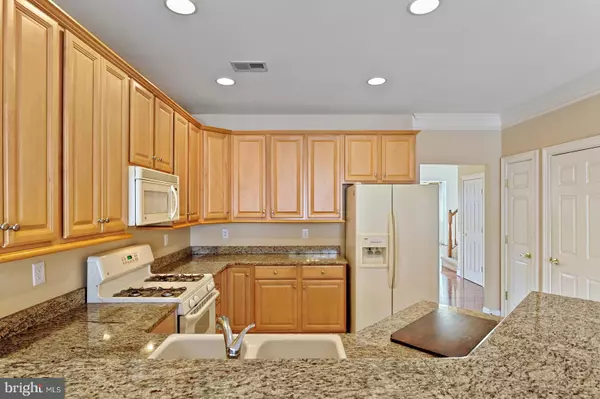$375,000
$375,000
For more information regarding the value of a property, please contact us for a free consultation.
3 Beds
3 Baths
2,718 SqFt
SOLD DATE : 12/15/2021
Key Details
Sold Price $375,000
Property Type Condo
Sub Type Condo/Co-op
Listing Status Sold
Purchase Type For Sale
Square Footage 2,718 sqft
Price per Sqft $137
Subdivision Paynters Mill
MLS Listing ID DESU2008614
Sold Date 12/15/21
Style Colonial
Bedrooms 3
Full Baths 2
Half Baths 1
Condo Fees $306/qua
HOA Fees $103/qua
HOA Y/N Y
Abv Grd Liv Area 2,718
Originating Board BRIGHT
Year Built 2006
Lot Size 3,920 Sqft
Acres 0.09
Property Description
Don't miss this chance to own a home with first floor living, Located in the Mill Pond Commons section of Paynter's Mill. Minutes to the ocean, bay and all shopping, dinning and beach activities in Milton, Lewes and Rehoboth. From entering this home you will find a two story living room perfect for that tall Christmas tree and the open feel to your upstairs. In the living room there is a box bay window, upstairs windows for extra light, a fireplace and hardwood flooring. Located in the area is a formal dinning room and a powder room. The kitchen is right next to the dinning room with 42 inch maple cabinets, granite counter tops, a long breakfast bar over hang for entertaining, opening to a flex space that can be used as another living room, a sunroom, dinning area or whatever you prefer. The kitchen and extra space features tile flooring and a patio door to head outside where you can create an extra area for outdoor living. You will also find a door to the outside garage and extra storage with a driveway. This home has a main floor master bedroom with an owners suite, double sinks walk in shower, soaking tub and much more. There is an extra closet downstairs that could be set to hook up a stackable washer & dryer if you are looking for one floor living. Upstairs is an oversized loft that gives you plenty of room for a rec room space, office area or a workout room. You will find a mini door that opens to a look out deck. Upstairs also access a storage closet, a full bathroom and two very nice size bedrooms. The hot water heater is also 2 years old. This community features a community in ground pool, clubhouse, small fitness center, beach volleyball, playground, running/walking trails, tennis courts and a playground. Don't feel like cooking you will not have to leave you are walking distance currently from three dinning options right in the community. Don't miss this chance to own this home close to everything!
Location
State DE
County Sussex
Area Broadkill Hundred (31003)
Zoning RESIDENTAL
Rooms
Other Rooms Living Room, Dining Room, Primary Bedroom, Kitchen, Family Room, Great Room, Loft, Additional Bedroom
Main Level Bedrooms 1
Interior
Interior Features Attic, Breakfast Area, Entry Level Bedroom, Ceiling Fan(s)
Hot Water Propane
Heating Central, Forced Air
Cooling Central A/C
Flooring Carpet, Hardwood
Fireplaces Number 1
Equipment Dishwasher, Microwave, Oven - Self Cleaning, Water Heater
Fireplace Y
Window Features Insulated
Appliance Dishwasher, Microwave, Oven - Self Cleaning, Water Heater
Heat Source Other
Laundry Upper Floor
Exterior
Parking Features Garage Door Opener
Garage Spaces 1.0
Amenities Available Basketball Courts, Fitness Center, Jog/Walk Path, Tennis Courts, Tot Lots/Playground, Swimming Pool, Pool - Outdoor, Recreational Center, Volleyball Courts
Water Access N
Roof Type Shingle,Asphalt
Accessibility None
Total Parking Spaces 1
Garage Y
Building
Story 2
Foundation Concrete Perimeter, Crawl Space
Sewer Public Sewer
Water Public
Architectural Style Colonial
Level or Stories 2
Additional Building Above Grade
New Construction N
Schools
Elementary Schools Milton
Middle Schools Mariner
School District Cape Henlopen
Others
Pets Allowed Y
HOA Fee Include Snow Removal,Lawn Maintenance
Senior Community No
Tax ID 235-22.00-866.00
Ownership Fee Simple
SqFt Source Estimated
Acceptable Financing Cash, Conventional
Listing Terms Cash, Conventional
Financing Cash,Conventional
Special Listing Condition Standard
Pets Allowed Breed Restrictions
Read Less Info
Want to know what your home might be worth? Contact us for a FREE valuation!

Our team is ready to help you sell your home for the highest possible price ASAP

Bought with Pat Campbell-White • Monument Sotheby's International Realty
"My job is to find and attract mastery-based agents to the office, protect the culture, and make sure everyone is happy! "
GET MORE INFORMATION






