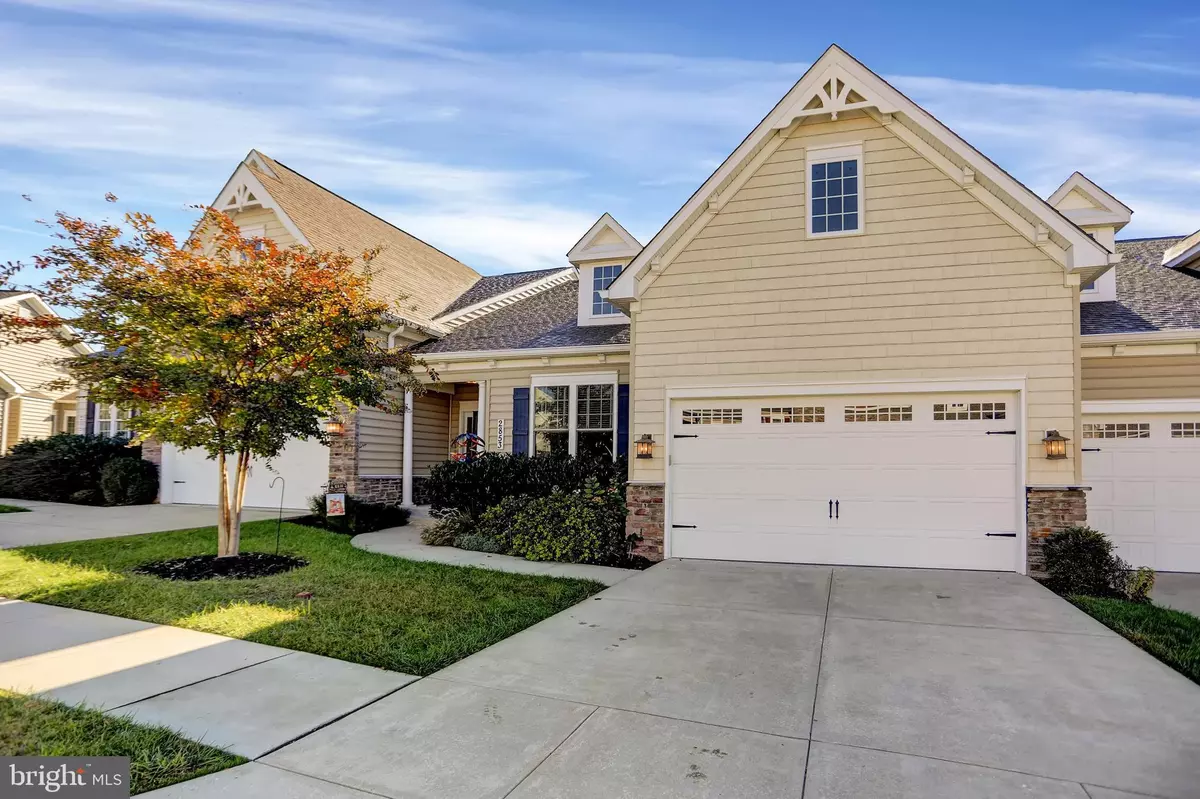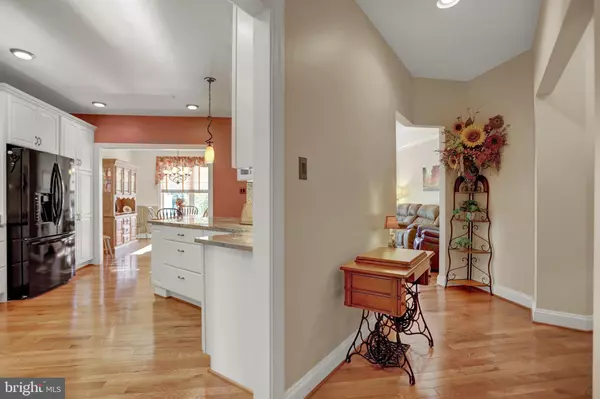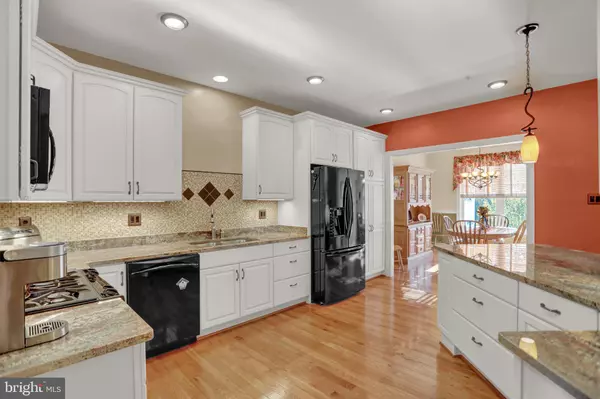$420,000
$409,900
2.5%For more information regarding the value of a property, please contact us for a free consultation.
2 Beds
2 Baths
2,015 SqFt
SOLD DATE : 01/14/2022
Key Details
Sold Price $420,000
Property Type Condo
Sub Type Condo/Co-op
Listing Status Sold
Purchase Type For Sale
Square Footage 2,015 sqft
Price per Sqft $208
Subdivision Castlefield
MLS Listing ID MDCR2003326
Sold Date 01/14/22
Style Villa
Bedrooms 2
Full Baths 2
Condo Fees $272/mo
HOA Y/N N
Abv Grd Liv Area 2,015
Originating Board BRIGHT
Year Built 2012
Annual Tax Amount $4,633
Tax Year 2021
Property Description
Attention to detail is evident the moment you walk through the front door! Gleaming Wood Floors throughout, Specifically located light switches and a Custom Designed Kitchen that will knock your socks off are just the beginning! These Original Owners have thought of everything to make this house a home & be incredible functional! The Beautiful Kitchen boasts 4 Lazy Susans, Granite Counters, Glass Front Cabinets, Upgraded Appliances, Pull out Storage Galore, Soft close drawers & More! You Truly have to see it and try them out to understand how awesome the mechanics work! Kitchen leads to an elegant Dining Room & Open Living Room with Cozy Fireplace with a raised hearth... AND YES...the 75"-4K TV STAYS! The Super Spacious Master Bedroom Suite has 2 Large walk-in closets & a Spa-like Bath with over-sized Walk-in Shower & Dual Granite Vanity sinks. Main Level Laundry Room is home to a Front Load Washer & Dryer AND YES, the Large Double Door Storage Cabinet with pull out Drawers STAYS as well as the 2nd French Door Refrigerator! The 16X19 Maintenance-Free Deck has Wonderful Private Views for every season! The 2 Car garage was just professionally finished with a non-slip sealed floor with lifetime warranty. There is a ton of potential in the Walk-Out Lower Level with Full Egress Windows- it's HUGE! This home screams WOW! This is truly a Must See! Schedule your private showing today!
Location
State MD
County Carroll
Zoning RESIDENTIAL
Rooms
Other Rooms Living Room, Dining Room, Primary Bedroom, Bedroom 2, Kitchen, Primary Bathroom
Basement Walkout Level
Main Level Bedrooms 2
Interior
Interior Features Built-Ins, Ceiling Fan(s), Chair Railings, Crown Moldings, Dining Area, Entry Level Bedroom, Floor Plan - Open, Formal/Separate Dining Room, Kitchen - Gourmet, Pantry, Primary Bath(s), Recessed Lighting, Upgraded Countertops, Walk-in Closet(s), Water Treat System, Wood Floors
Hot Water Electric
Heating Forced Air
Cooling Central A/C
Flooring Hardwood, Ceramic Tile
Fireplaces Number 1
Fireplaces Type Fireplace - Glass Doors, Gas/Propane, Mantel(s)
Equipment Built-In Microwave, Dishwasher, Disposal, Dryer - Front Loading, Extra Refrigerator/Freezer, Oven/Range - Gas, Refrigerator, Stove, Washer - Front Loading
Fireplace Y
Appliance Built-In Microwave, Dishwasher, Disposal, Dryer - Front Loading, Extra Refrigerator/Freezer, Oven/Range - Gas, Refrigerator, Stove, Washer - Front Loading
Heat Source Natural Gas
Laundry Main Floor
Exterior
Exterior Feature Deck(s), Porch(es)
Parking Features Garage - Front Entry, Garage Door Opener
Garage Spaces 4.0
Amenities Available Common Grounds
Water Access N
View Trees/Woods
Accessibility 32\"+ wide Doors
Porch Deck(s), Porch(es)
Attached Garage 2
Total Parking Spaces 4
Garage Y
Building
Story 2
Sewer Public Sewer
Water Public
Architectural Style Villa
Level or Stories 2
Additional Building Above Grade, Below Grade
Structure Type 9'+ Ceilings
New Construction N
Schools
Elementary Schools Manchester
Middle Schools North Carroll
High Schools Manchester Valley
School District Carroll County Public Schools
Others
Pets Allowed Y
HOA Fee Include Lawn Maintenance,Snow Removal,Water,Common Area Maintenance,Trash
Senior Community Yes
Age Restriction 55
Tax ID 0706430732
Ownership Condominium
Special Listing Condition Standard
Pets Allowed Number Limit
Read Less Info
Want to know what your home might be worth? Contact us for a FREE valuation!

Our team is ready to help you sell your home for the highest possible price ASAP

Bought with Sandra L Serrao • Long & Foster Real Estate, Inc.
"My job is to find and attract mastery-based agents to the office, protect the culture, and make sure everyone is happy! "
GET MORE INFORMATION






