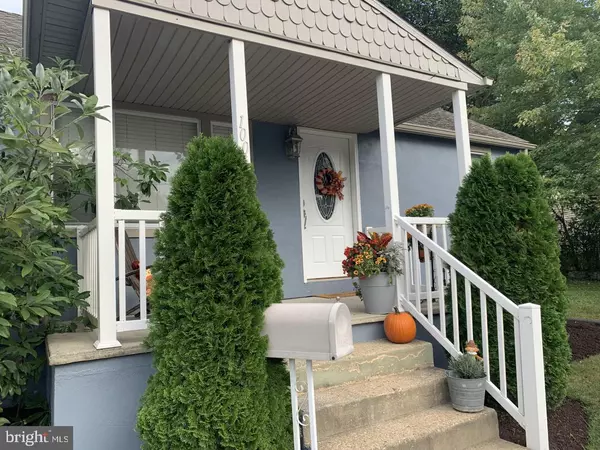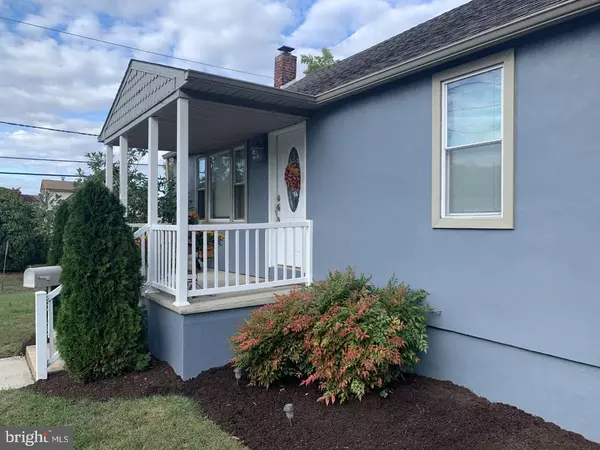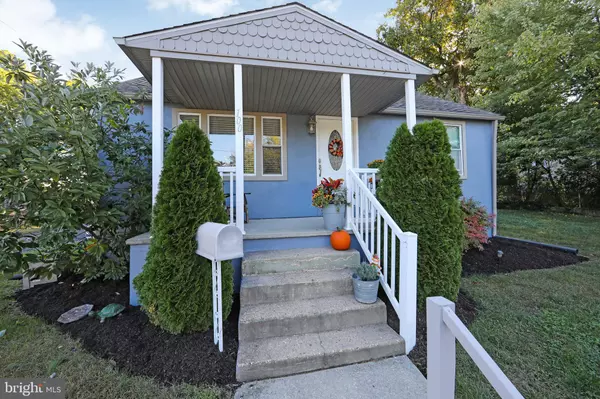$250,000
$229,900
8.7%For more information regarding the value of a property, please contact us for a free consultation.
3 Beds
2 Baths
1,400 SqFt
SOLD DATE : 12/14/2021
Key Details
Sold Price $250,000
Property Type Single Family Home
Sub Type Detached
Listing Status Sold
Purchase Type For Sale
Square Footage 1,400 sqft
Price per Sqft $178
Subdivision None Available
MLS Listing ID NJCD2009212
Sold Date 12/14/21
Style Bungalow
Bedrooms 3
Full Baths 2
HOA Y/N N
Abv Grd Liv Area 1,400
Originating Board BRIGHT
Year Built 1932
Annual Tax Amount $6,748
Tax Year 2021
Lot Size 9,583 Sqft
Acres 0.22
Lot Dimensions 76.00 x 125.00
Property Description
Your search is over! Welcome to your new beautiful and charming bungalow with views of the Philadelphia city line. You will be wowed by the freshly painted exterior and large front porch designed for family relaxation. As you enter this home with natural bright light throughout, you will find a large living room with fireplace. The gorgeous kitchen with black appliances, granite countertops, new cabinets, pantry, and new island will amaze you. The dining room is open to the kitchen with large space and big windows. Laundry room is on main floor for convenience with beautiful newer front loading washer and dryer. On the main floor, you will also find two bedrooms and a full bath with tiled flooring. Upstairs, there is a large third bedroom with built in sitting bench. This home also features a finished basement currently being used as exercise and family room. In addition, the second full bathroom is on the lower level. There is also a large storage area in the basement and access to the one car garage. A stunning backyard patio area for all of your entertaining needs with access from the kitchen. There is a large back yard with shed. This home has everything you are looking for. It is close to local restaurants, shopping, and access to all major roadways, including 295 and the NJ Turnpike - only 20 minutes to Philadelphia.
Location
State NJ
County Camden
Area Runnemede Boro (20430)
Zoning R
Rooms
Other Rooms Living Room, Dining Room, Bedroom 2, Bedroom 3, Kitchen, Family Room, Bedroom 1, Laundry, Bathroom 1
Basement Fully Finished
Main Level Bedrooms 2
Interior
Interior Features Ceiling Fan(s), Dining Area, Entry Level Bedroom, Formal/Separate Dining Room, Pantry, Upgraded Countertops, Window Treatments
Hot Water Natural Gas
Heating Forced Air
Cooling Central A/C
Fireplaces Number 1
Fireplaces Type Electric
Equipment Built-In Microwave, Dishwasher, Dryer - Front Loading, Dryer - Gas, Oven/Range - Gas, Refrigerator, Washer - Front Loading
Fireplace Y
Window Features Replacement,Screens,Wood Frame
Appliance Built-In Microwave, Dishwasher, Dryer - Front Loading, Dryer - Gas, Oven/Range - Gas, Refrigerator, Washer - Front Loading
Heat Source Natural Gas
Laundry Main Floor, Dryer In Unit, Washer In Unit
Exterior
Exterior Feature Porch(es), Patio(s), Roof
Parking Features Garage - Side Entry, Additional Storage Area
Garage Spaces 2.0
Utilities Available Cable TV, Natural Gas Available, Phone Available
Water Access N
View City
Accessibility None
Porch Porch(es), Patio(s), Roof
Attached Garage 1
Total Parking Spaces 2
Garage Y
Building
Story 1.5
Foundation Other
Sewer Public Sewer
Water Public
Architectural Style Bungalow
Level or Stories 1.5
Additional Building Above Grade, Below Grade
New Construction N
Schools
High Schools Triton H.S.
School District Runnemede Public
Others
Senior Community No
Tax ID 30-00140-00001
Ownership Fee Simple
SqFt Source Estimated
Acceptable Financing Cash, Conventional, FHA, VA
Horse Property N
Listing Terms Cash, Conventional, FHA, VA
Financing Cash,Conventional,FHA,VA
Special Listing Condition Standard
Read Less Info
Want to know what your home might be worth? Contact us for a FREE valuation!

Our team is ready to help you sell your home for the highest possible price ASAP

Bought with Robert Bunis • Keller Williams Realty - Cherry Hill
"My job is to find and attract mastery-based agents to the office, protect the culture, and make sure everyone is happy! "
GET MORE INFORMATION






